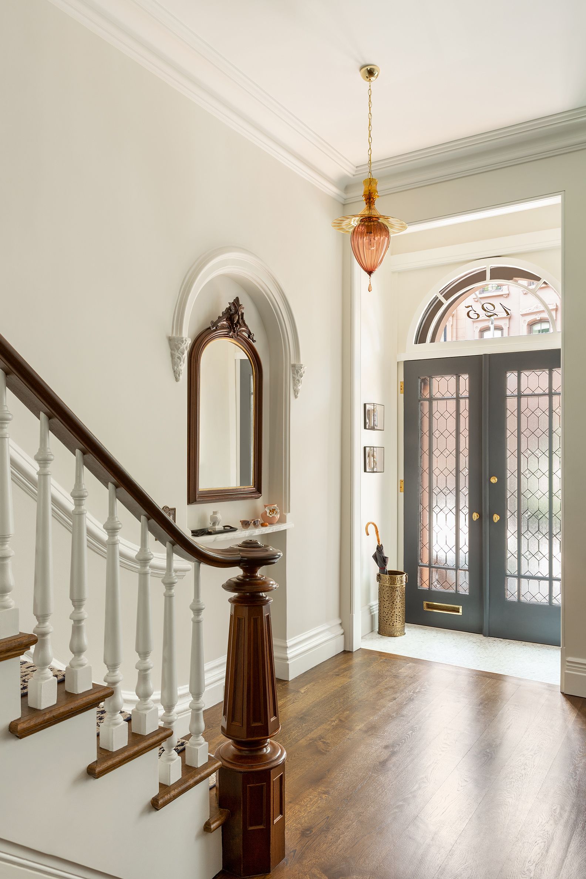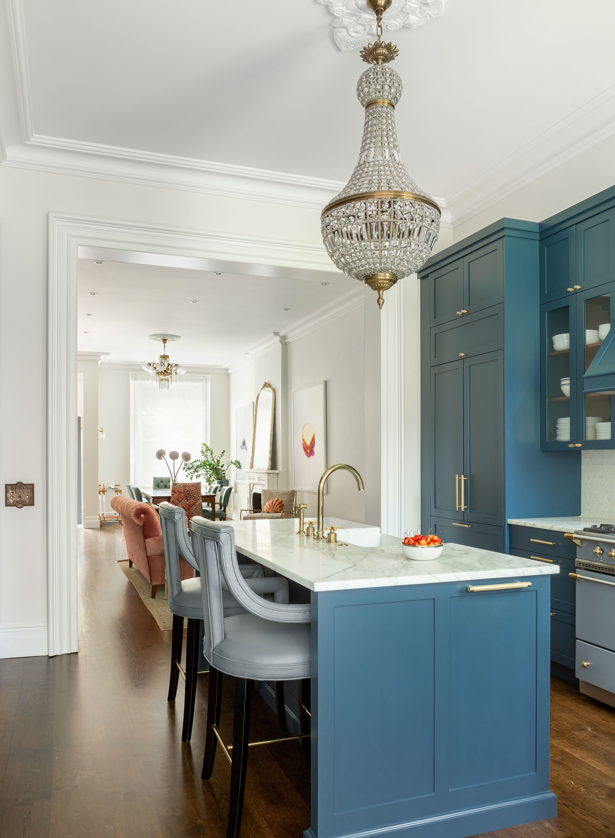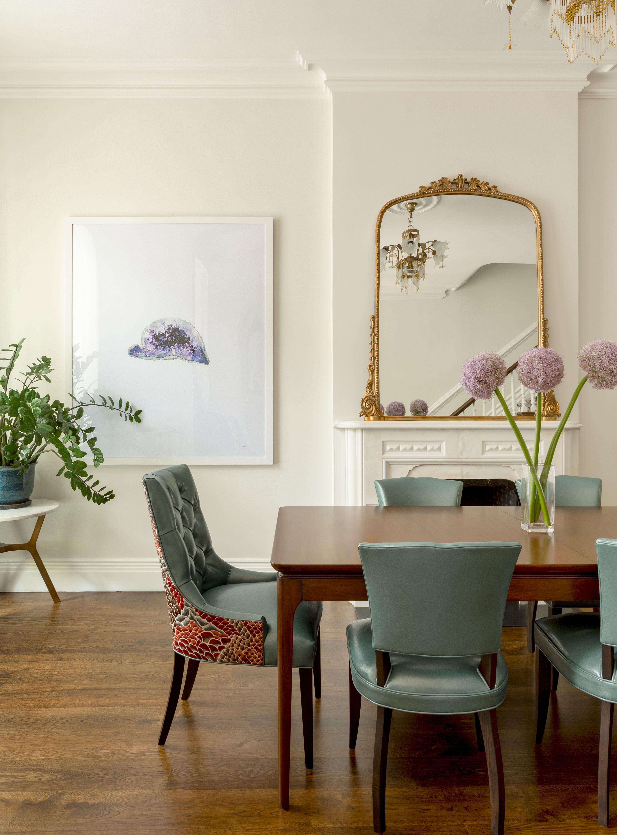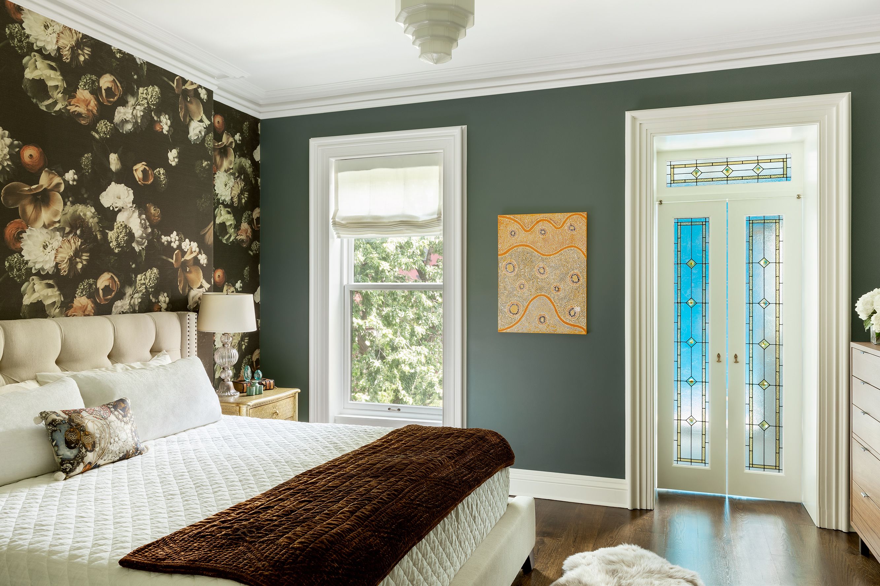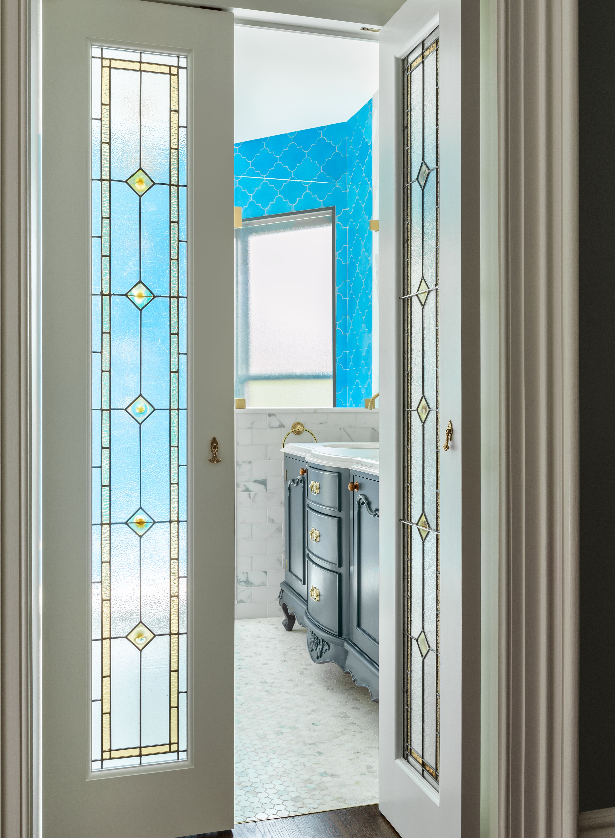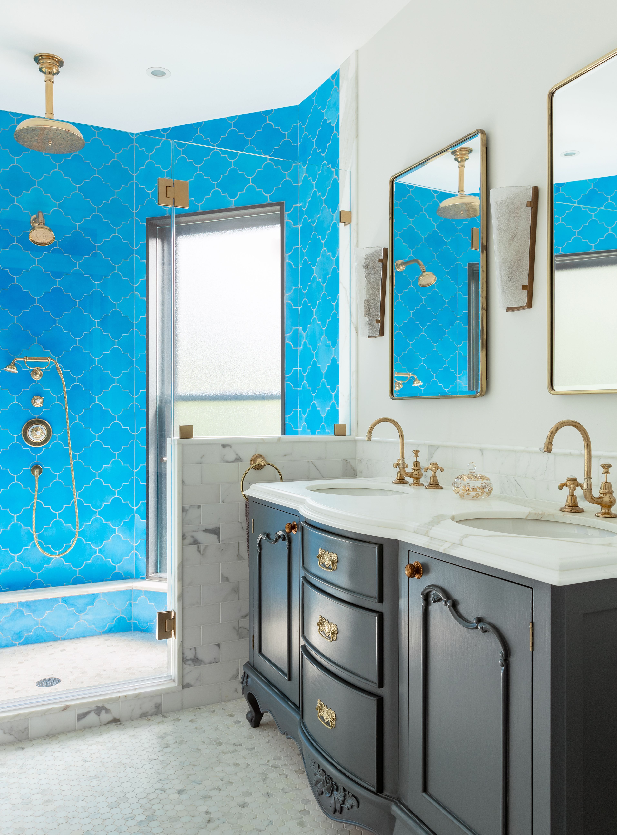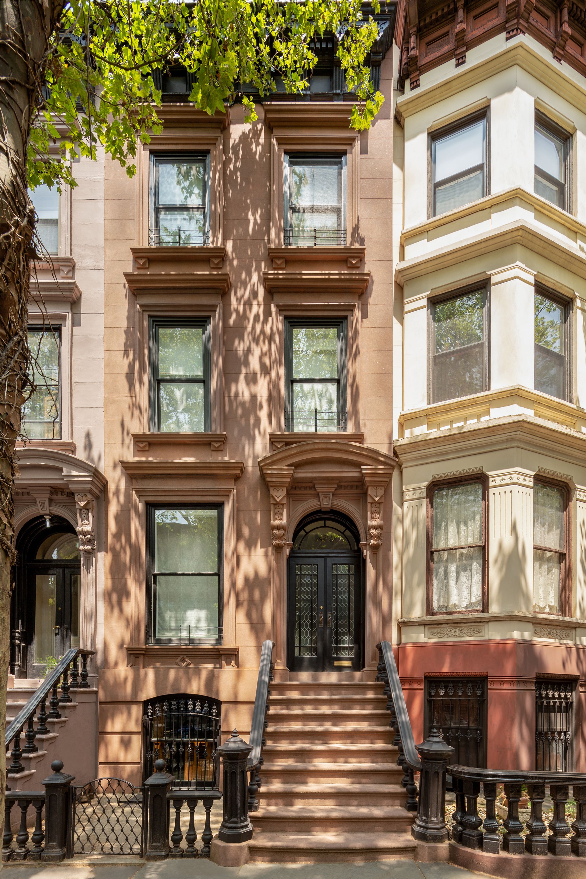Park Slope
French Neo-Grec
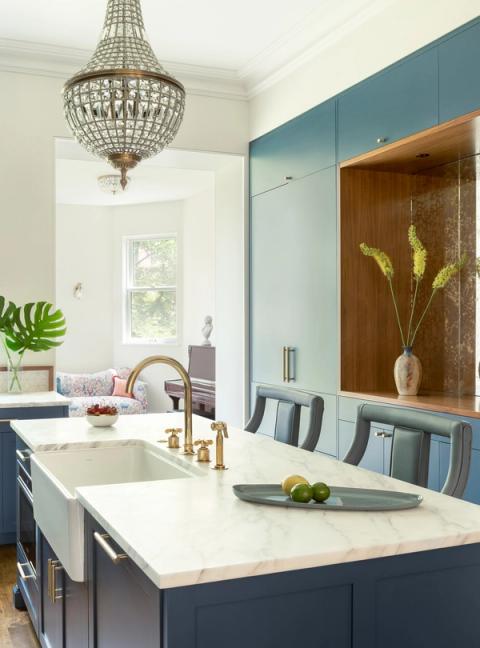
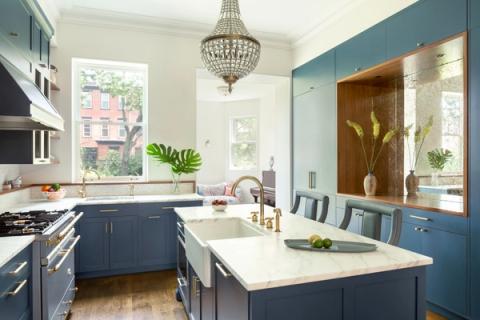
This 16.5 ft. wide rowhouse, built in 1880 in the French Neo-Grec style, is located in Park Slope's historic district. Our main goal for this project was to create an open parlor floor and inviting kitchen. In addition, we were tasked with creating a new en suite primary bath.
At the front of the house, we reconstructed the original stairs, restored the newel post, and refinished the handrail. Additionally, we extracted the hall-bearing wall, seamlessly integrating new flooring to create a gracious entryway.
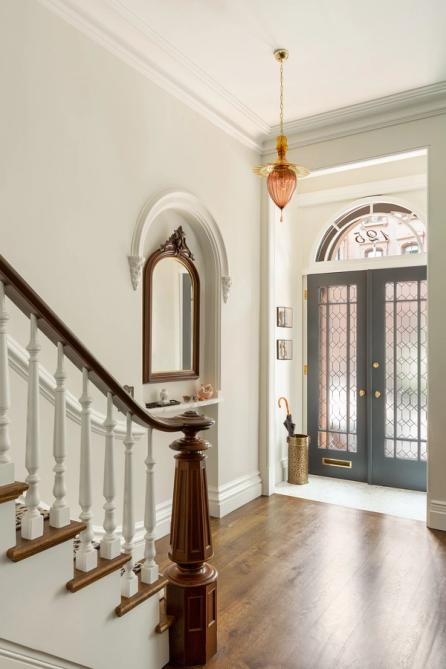
We removed the original kitchen, installed new custom millwork, and reconfigured the kitchen to be more conducive to cooking and entertaining. Beyond the kitchen, we created a small music room in the existing extension and added new sliding to an exterior deck.
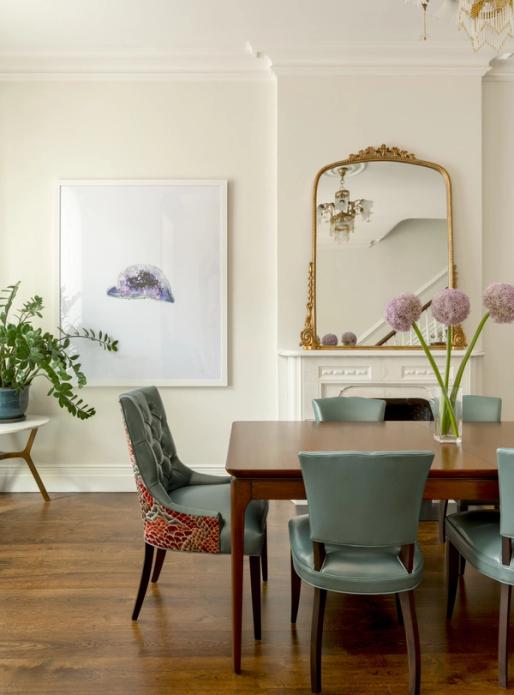
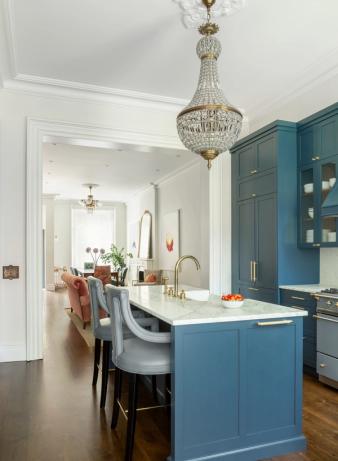
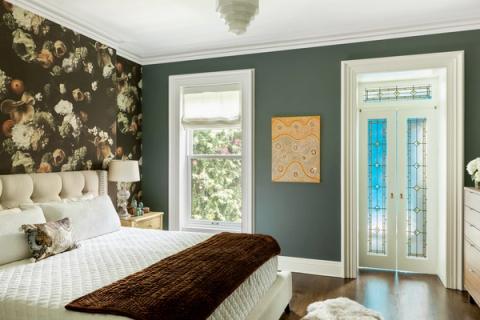
The primary suite features new finishes and flooring throughout, with a generous-sized bedroom and brilliantly colored bathroom with a double vanity and waterfall shower. The stained-glass doors leading to the primary bath harken back to the craftsmanship of an earlier era.
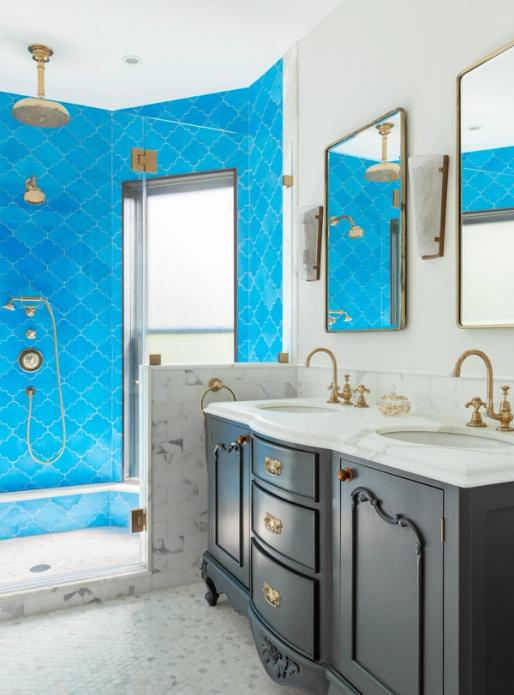
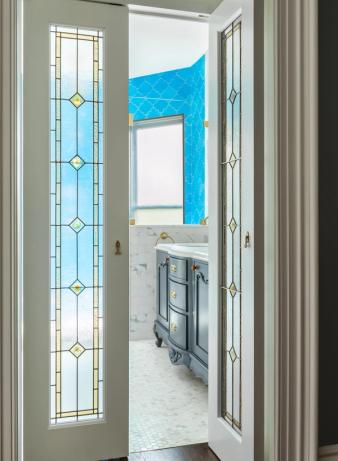
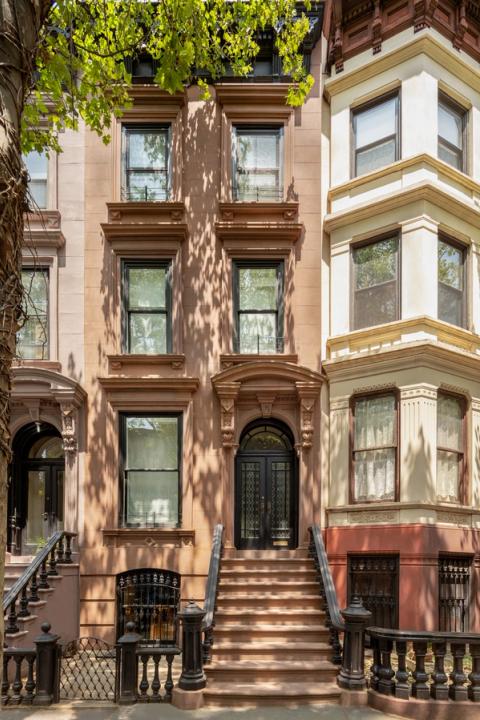
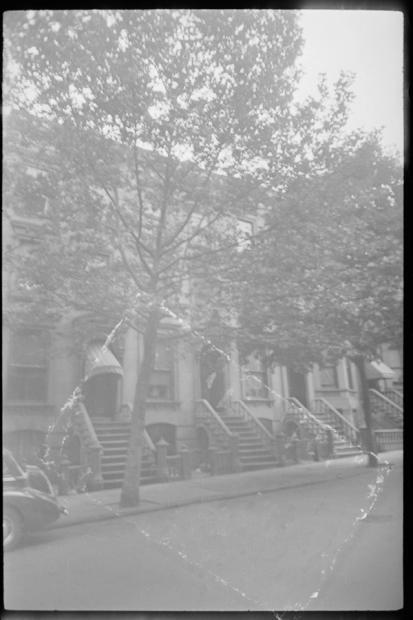
Location
Park Slope Historic District
Originally Built
1880
Rehabilitation Completed
2019
Size
3,600 sf
Partner In Charge
Kimberly Neuhaus
Project Team
Quinn Harding, Lauren Miyata
General Contractor
Pilaster
Structural Engineering
D'Huy Engineering, Inc.
MEP Engineer
D'Antonio Consulting Engineers
Expeditor
J. Callahan Consulting
Interior Design
Tamara Eaton
Photographer
Allyson Lubow
Park Slope French Neo-Grec
