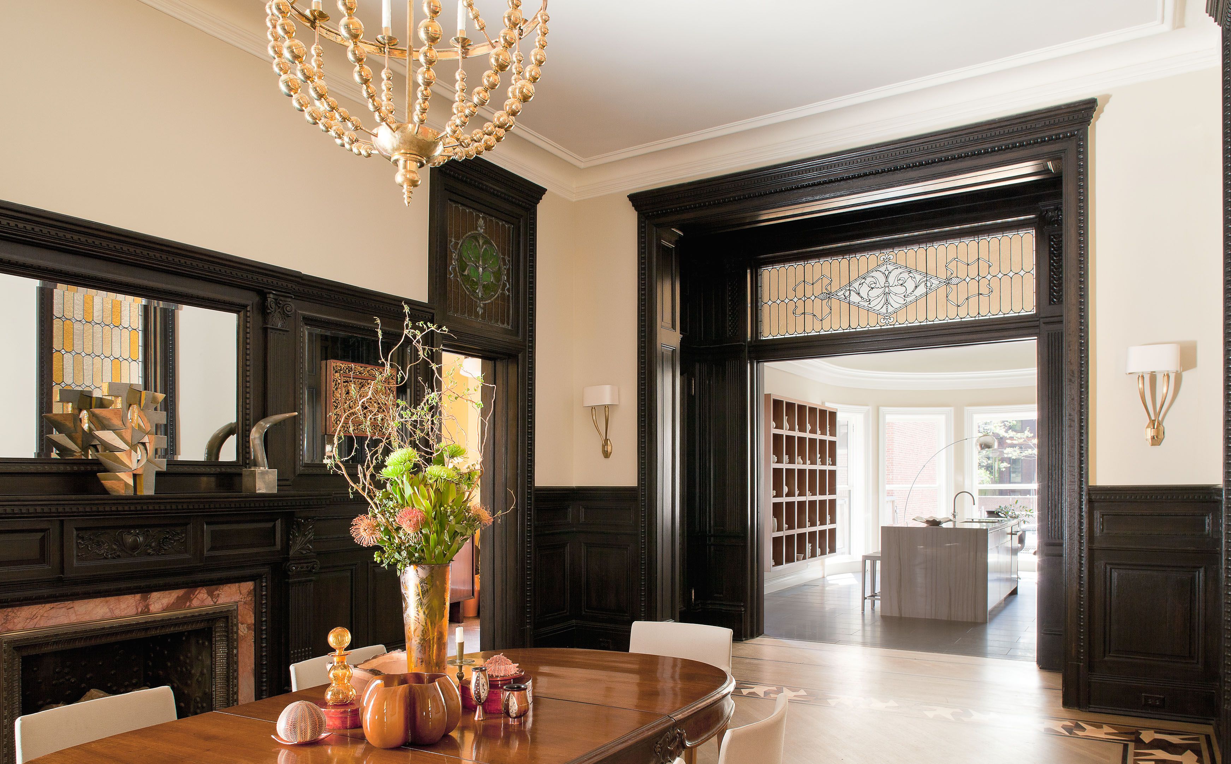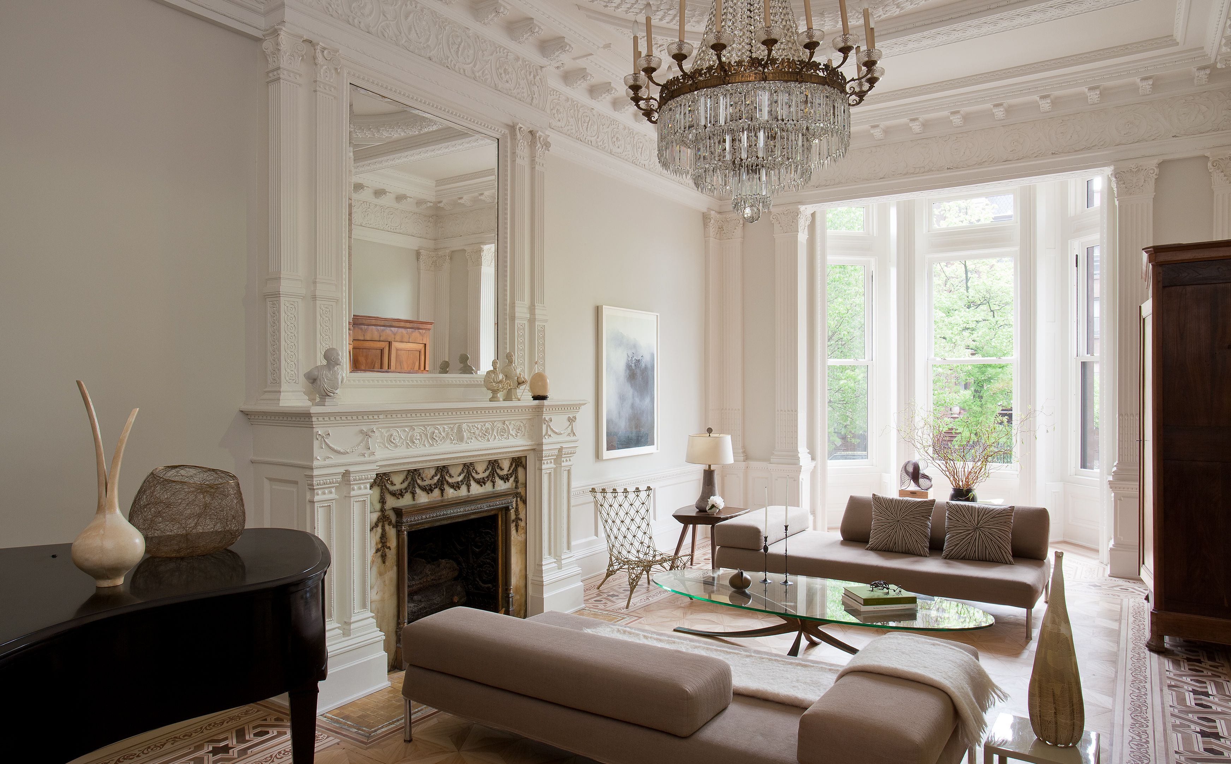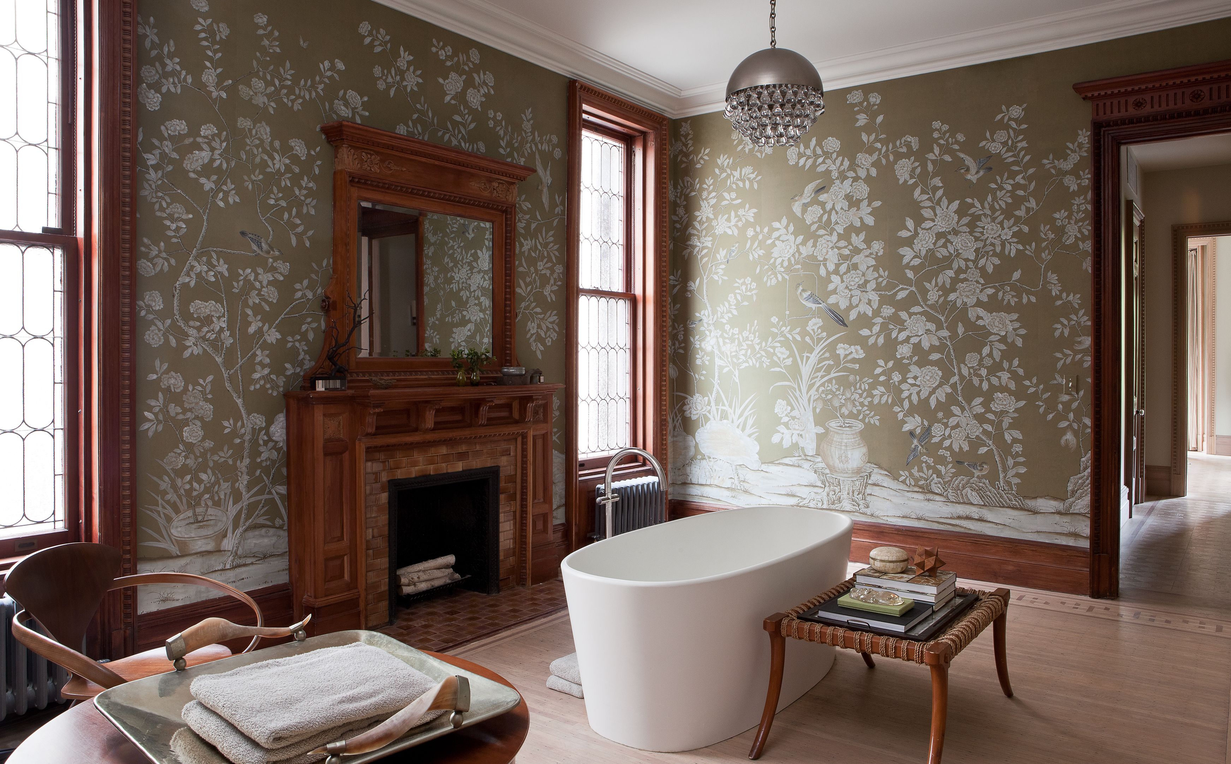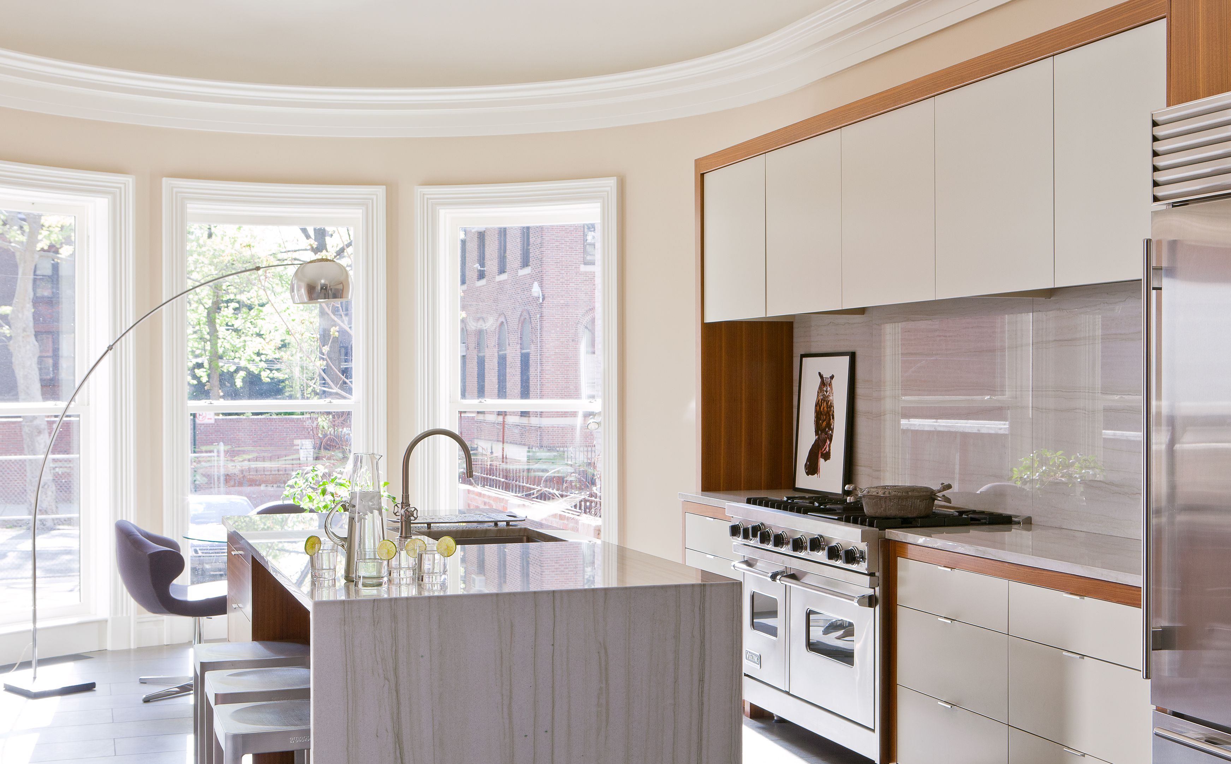Clinton Hill Queen Anne
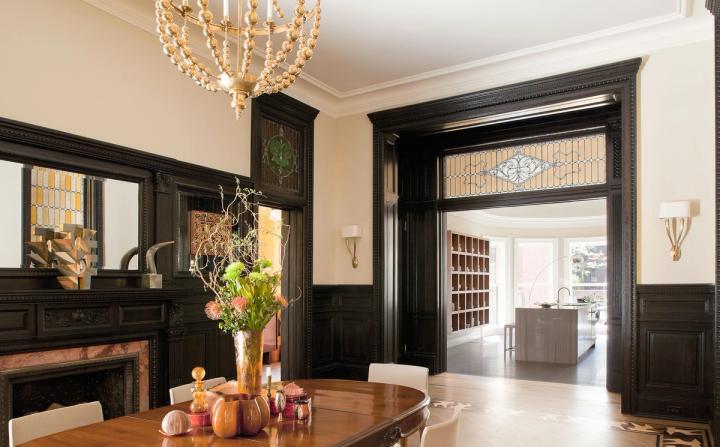
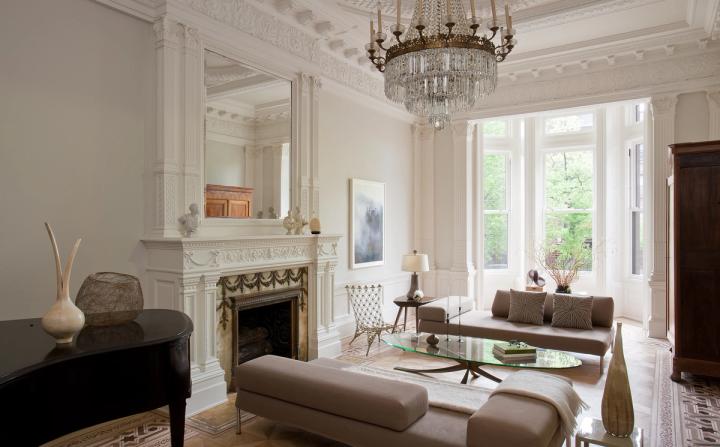
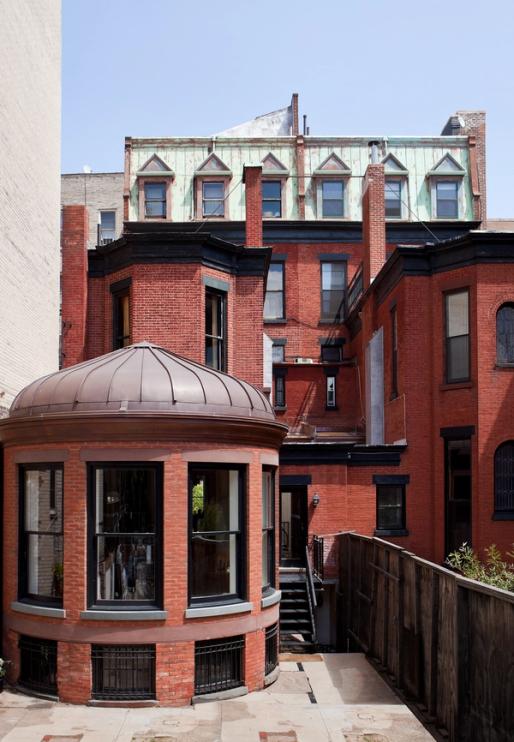
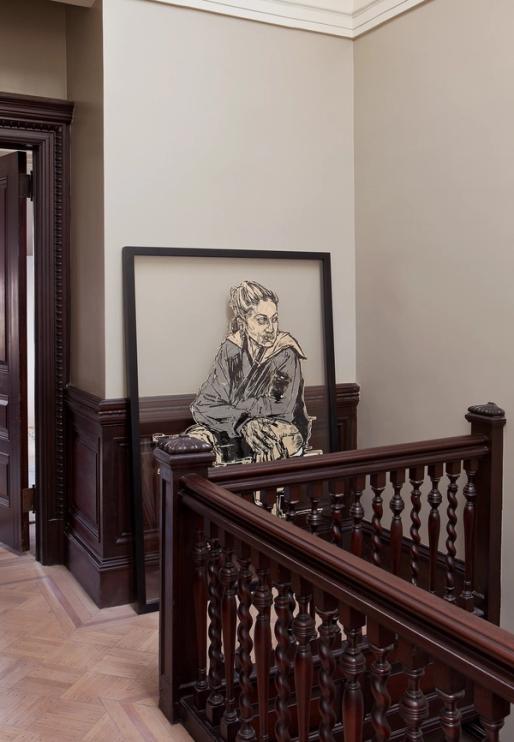
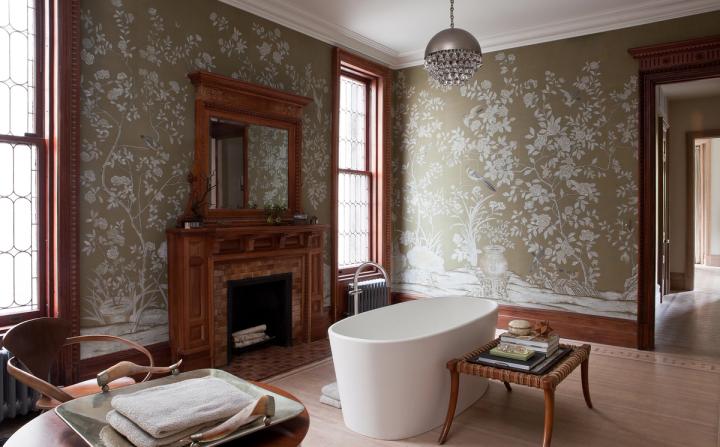
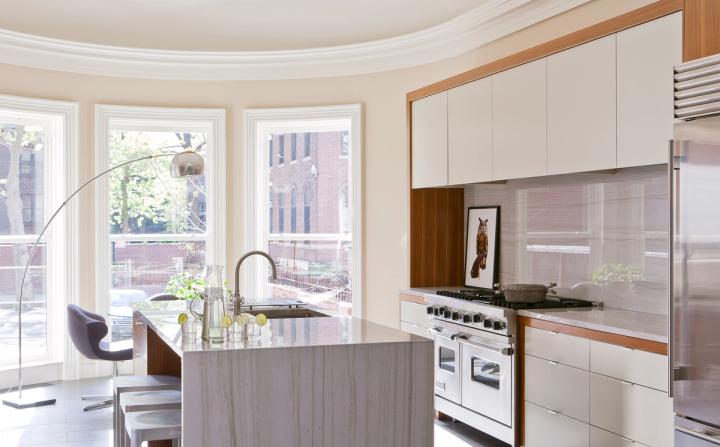
This Queen Anne rowhouse was built in 1887 in the Clinton Hill Historic District. Famously known as the Pfizer mansion, the private residence had gone through multiple owners that included the Brooklyn Public Library, a Catholic girls' school, and most recently, a recording studio/rooming house. Our goal was to rehabilitate the home for a family that had fallen in love with the building and wanted to restore it for use as a single family home.
Throughout the home, we focused on restoration and recreation of missing details. In the dining room, we re-stained the original oak woodwork and added a new floor border based on a design by Gio Ponti.
We worked to preserve the traditional sense of scale and proportion while incorporating new contemporary elements. To house the new kitchen, we built a curved extension on top of the original foundation of a long-gone conservatory. Custom millwork was designed to display the homeowner’s extensive ceramic collection.
To connect the parlor level and basement, we replaced a narrow back stair with a new sculptural open riser wood and steel staircase allowing light to penetrate from the skylight above.
We removed a wall to restore the primary bedroom to its original configuration and created a dedicated bathing room in what was once another bedroom. Plumbing, electrical, and mechanicals are new throughout.
