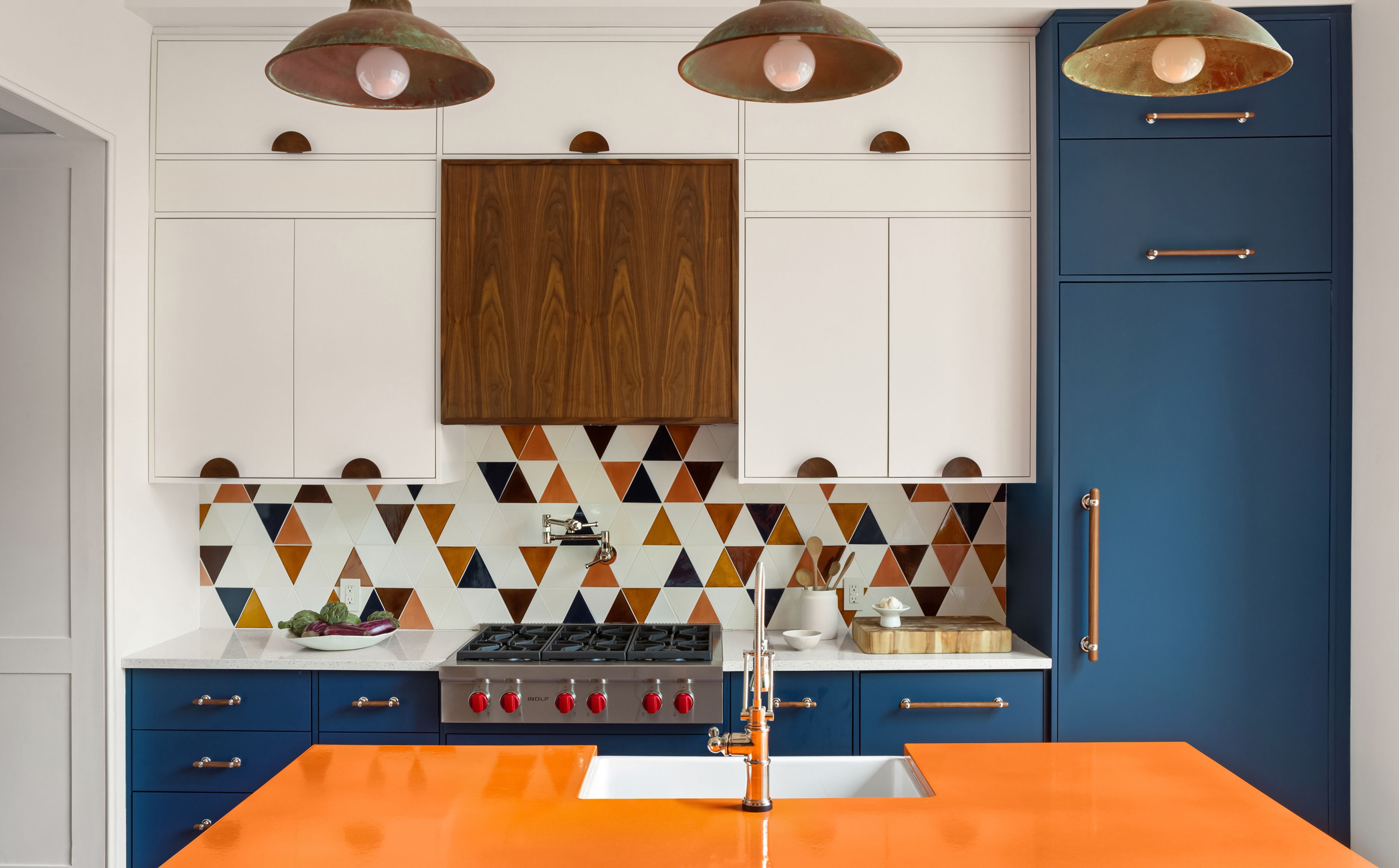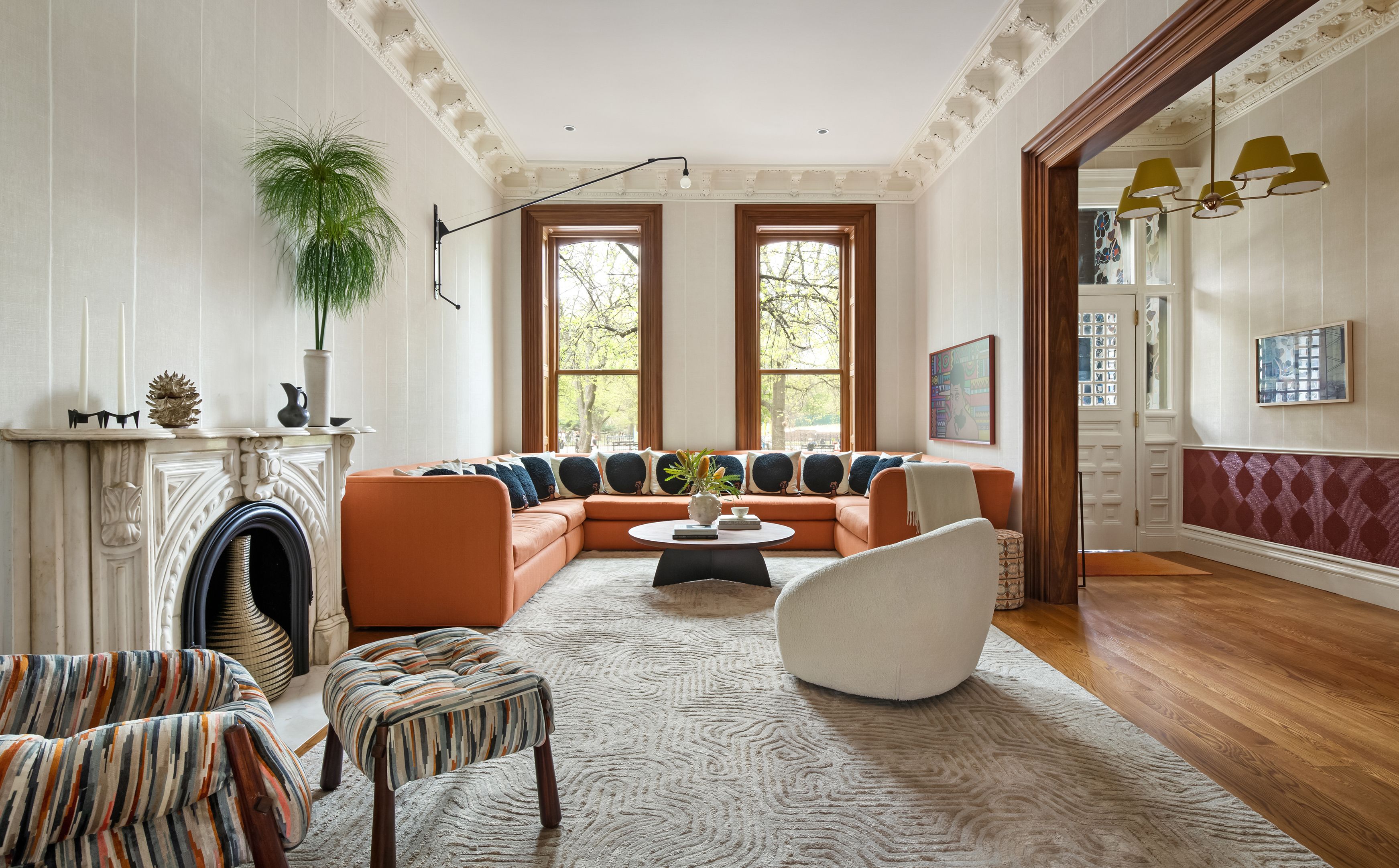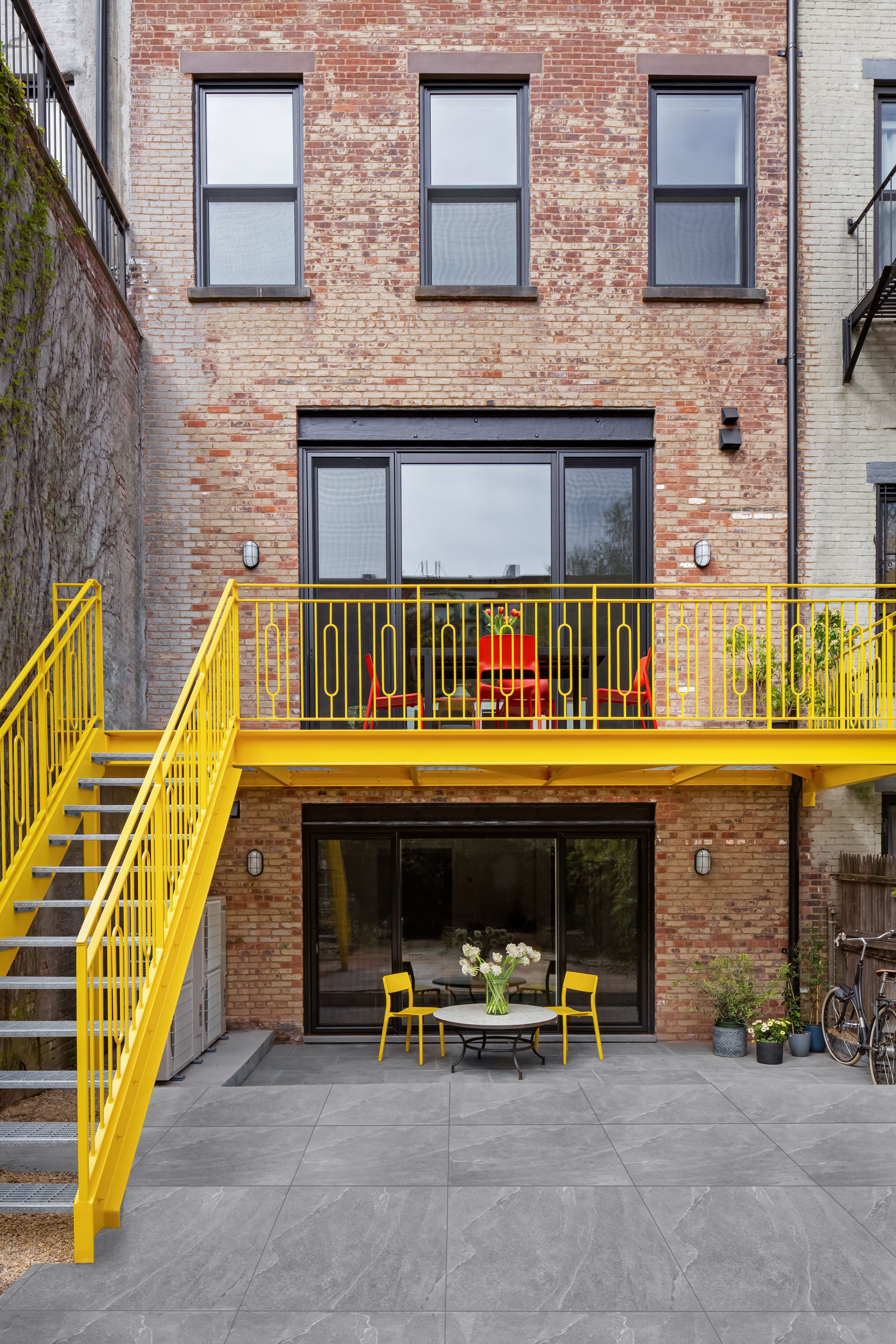Fort Greene Italianate
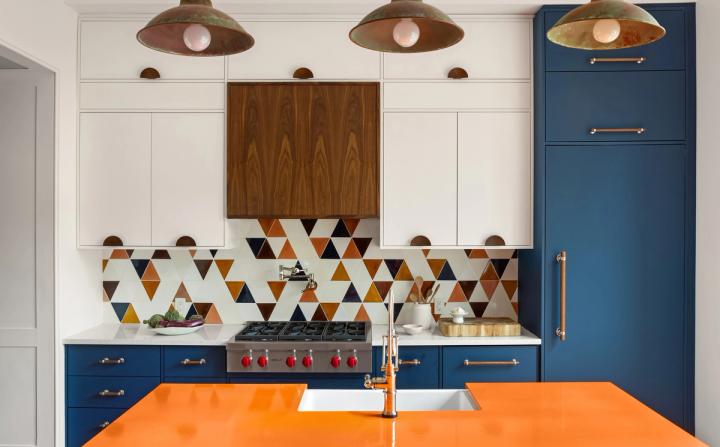
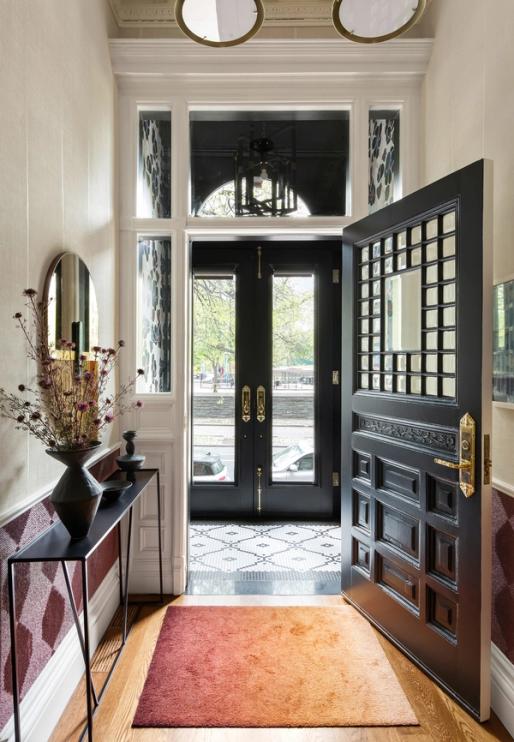
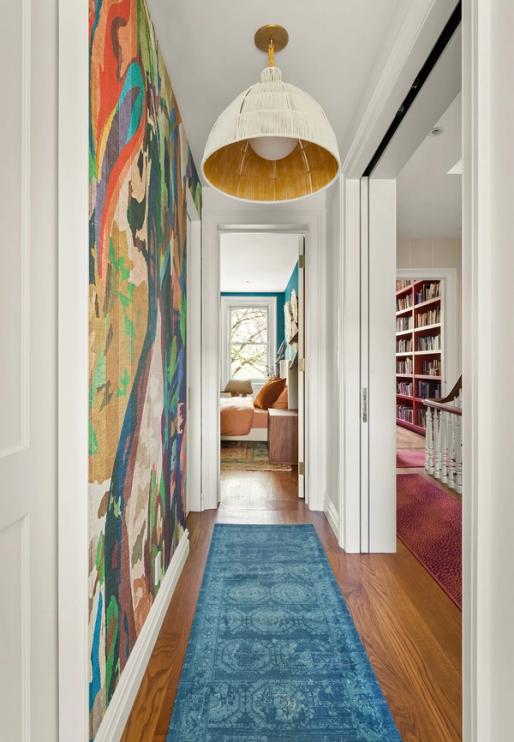
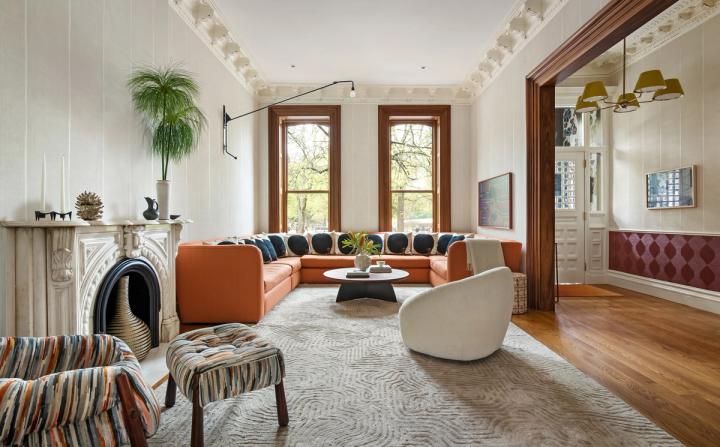
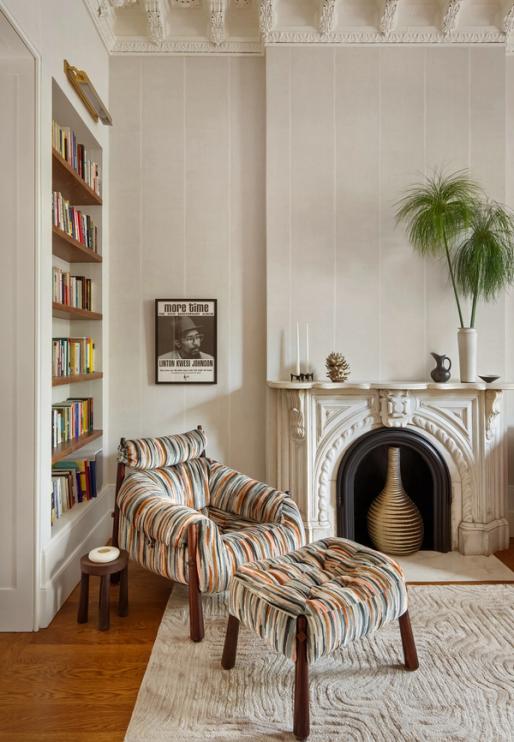
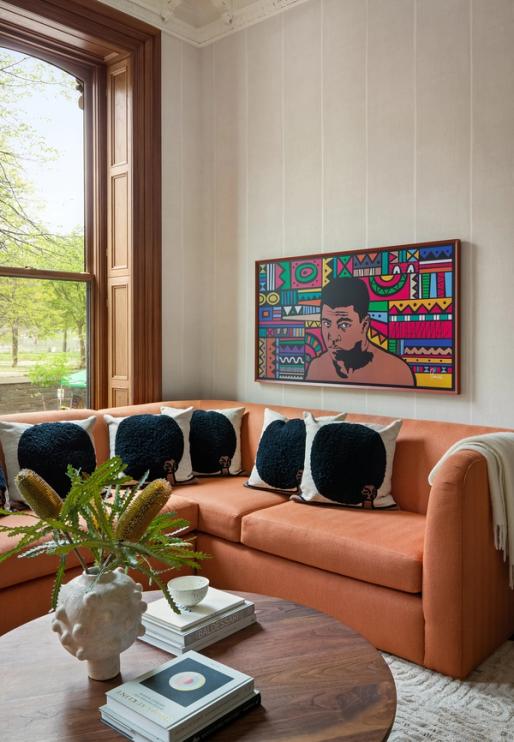
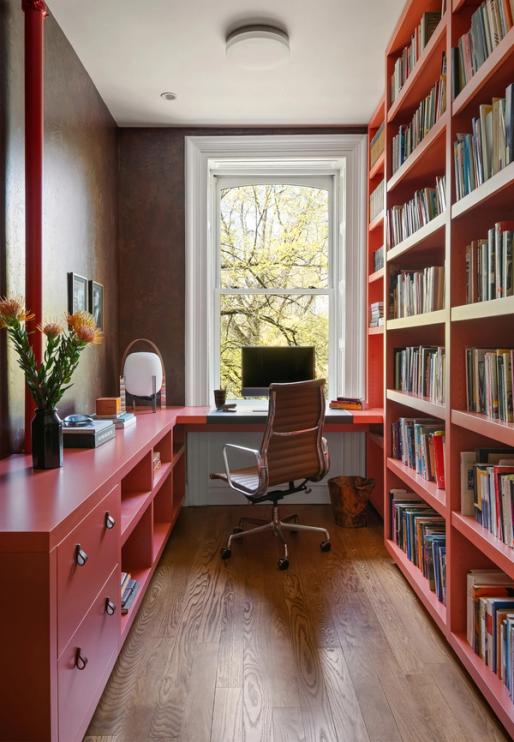
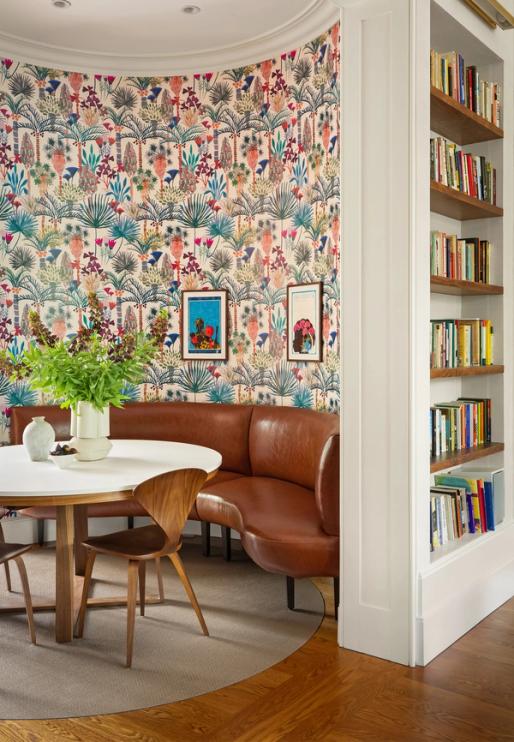
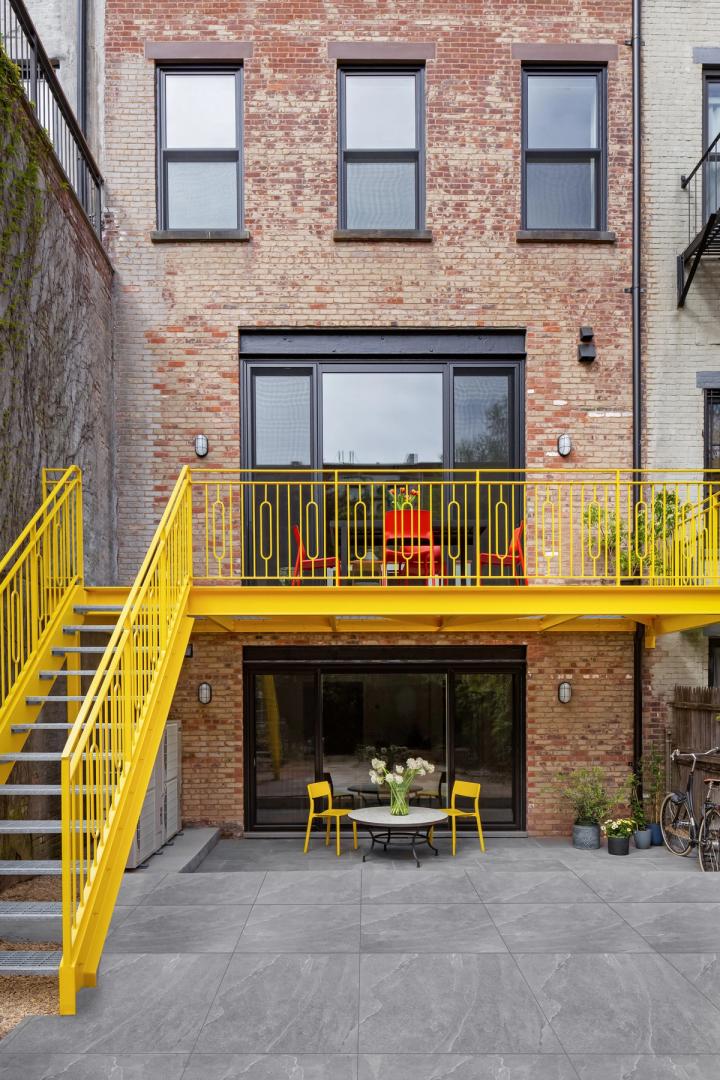
This brownstone in Brooklyn's Fort Greene neighborhood was constructed during the mid-nineteenth century in the Italianate style. Over the years, the 4,250 sq. ft. property has gone through several owners, resulting in the majority of the building's original details having been removed. Our objective was to rehabilitate the house for a family with young children while also paying tribute to the building's rich history.
Architectural excavations began in the foyer and parlor floor, where we introduced historically appropriate detailing. The massive parlor floor was reconfigured to create more intimate gathering spaces for cooking and entertaining, including a rounded alcove dining chamber.
We salvaged the front parlor's ornate crown molding during construction and reconstructed missing sections throughout the living room.
We enlarged the masonry openings at the back of the home to create a stronger connection to the backyard from the garden and parlor floors. On the parlor floor, we added sliding glass doors that lead to a new steel deck, increasing the amount of natural light filtering into the colorful kitchen.
We installed custom millwork to house the family's vast collection of books in the study.
Sliding partitions were added to the garden floor allowing for unobstructed views throughout the entire floor.
