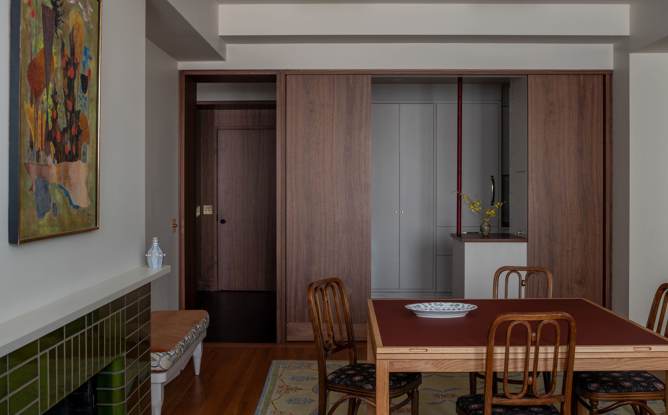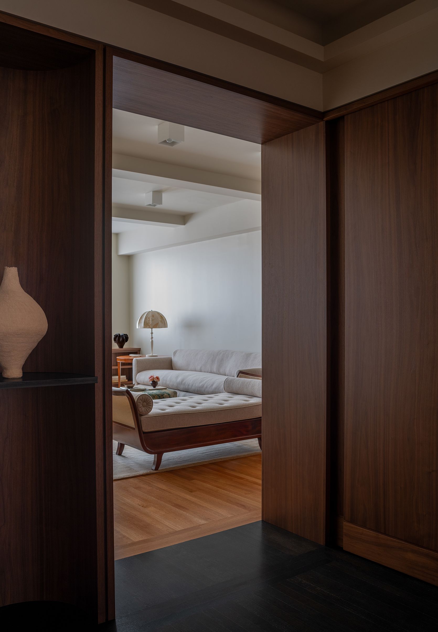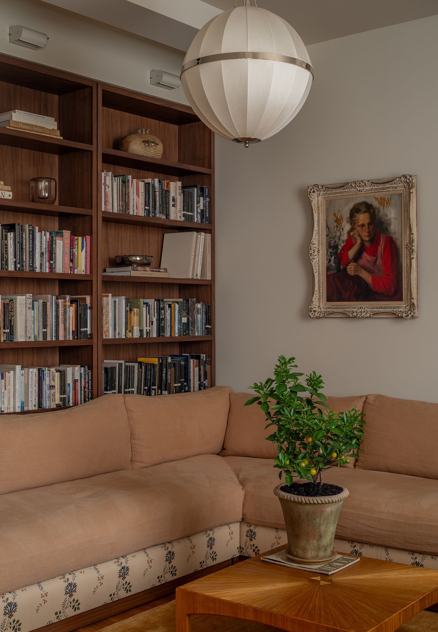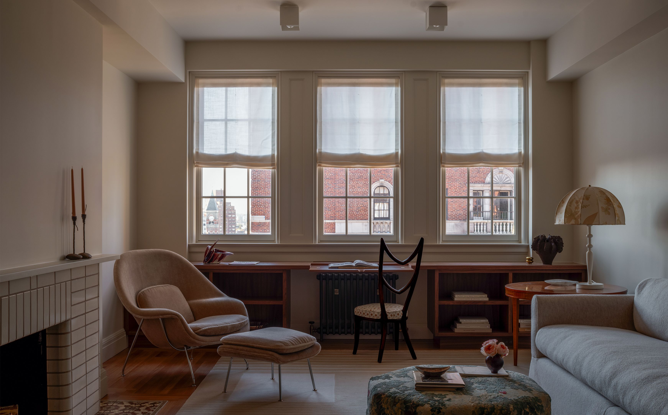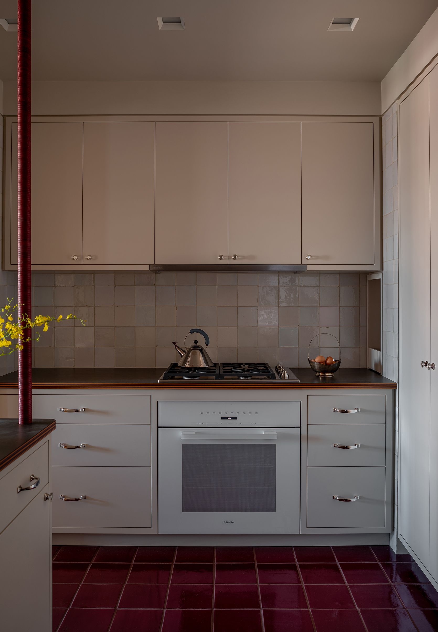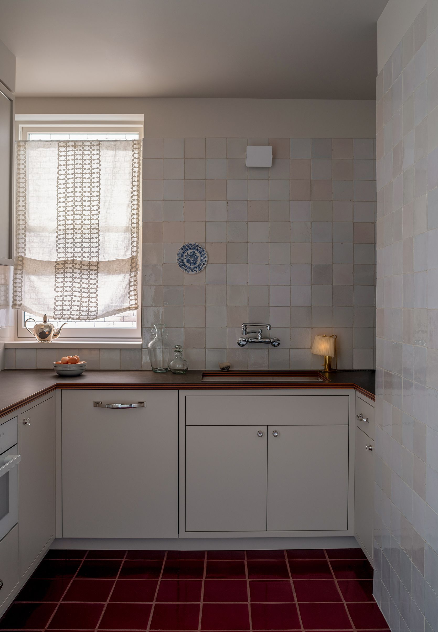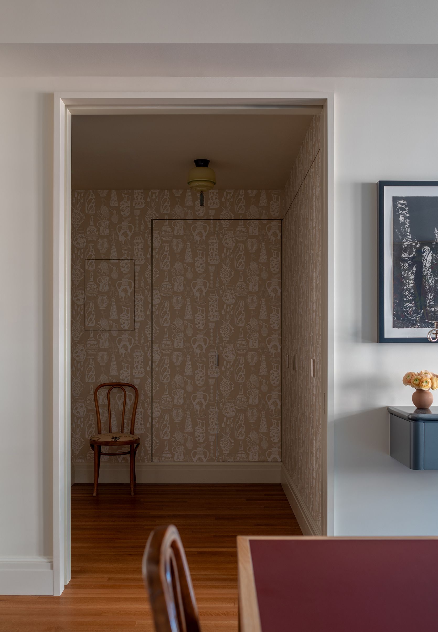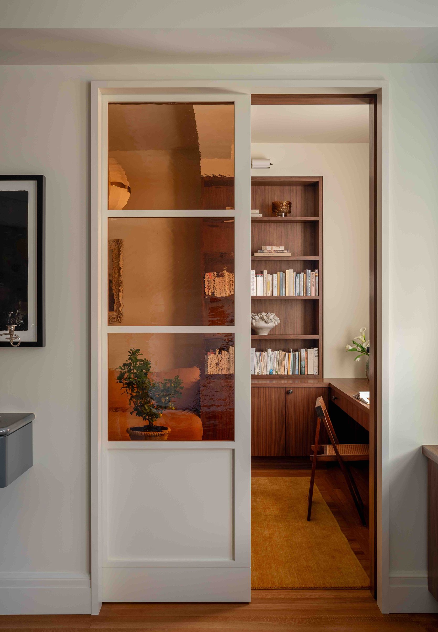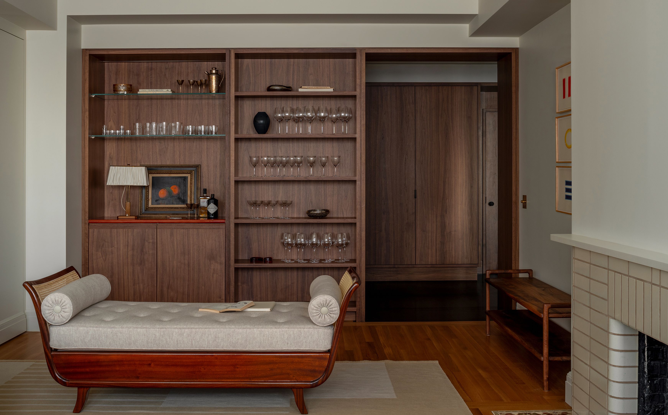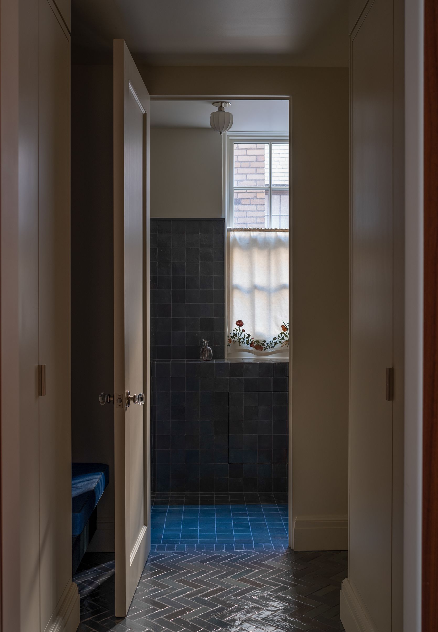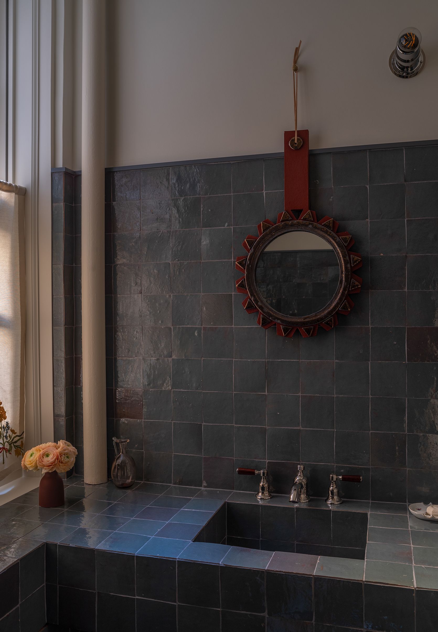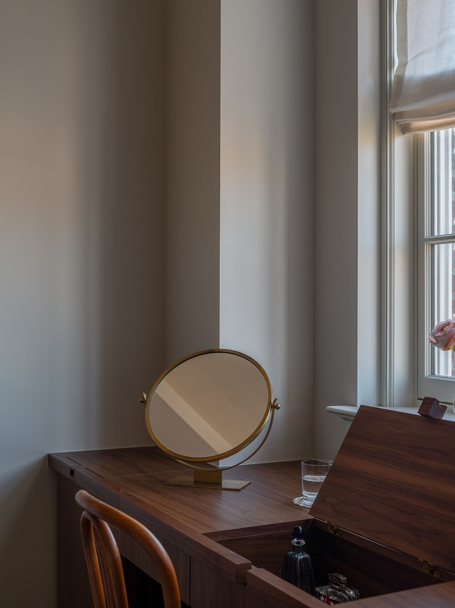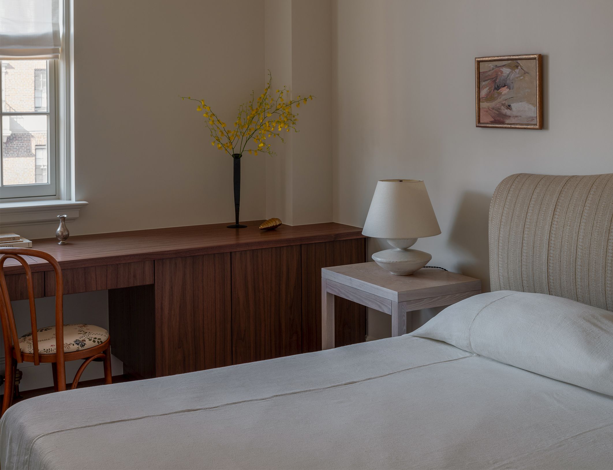Fifth Avenue Apartment
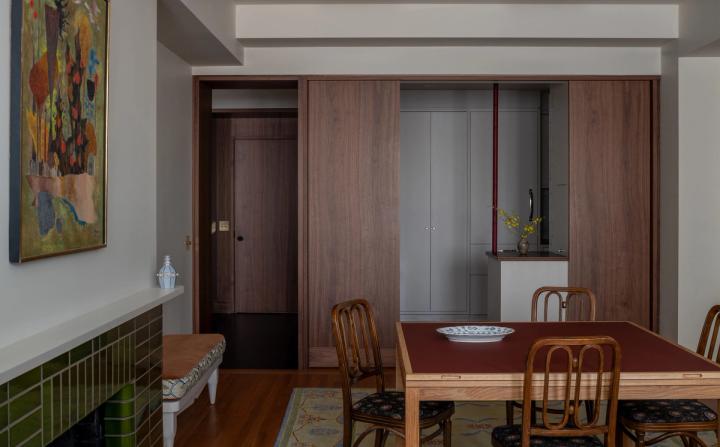
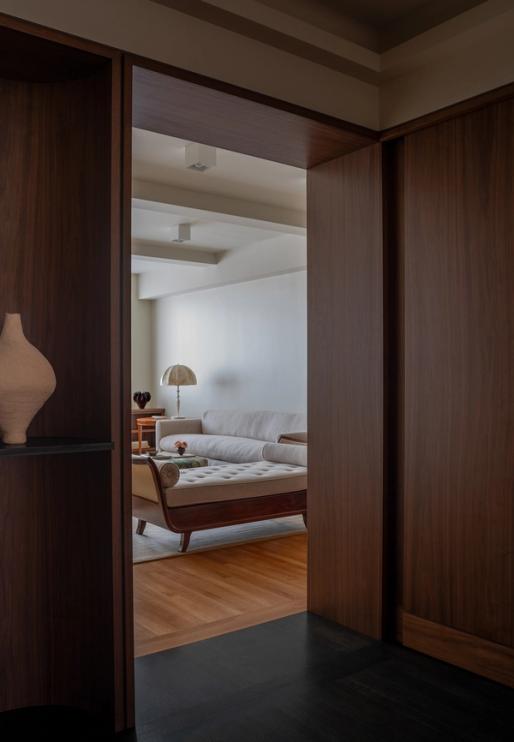
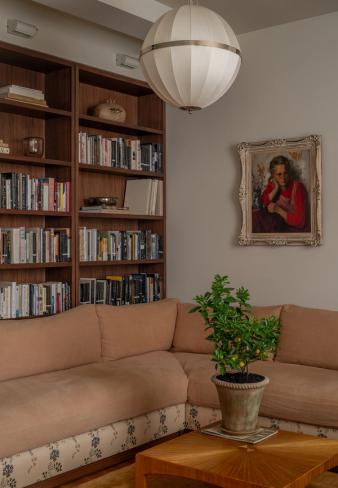
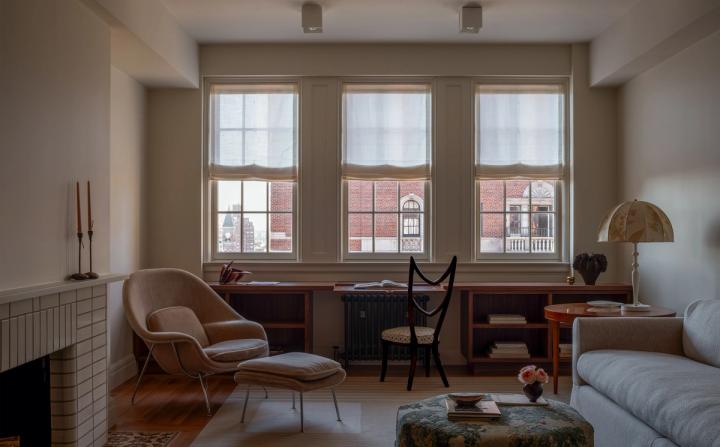
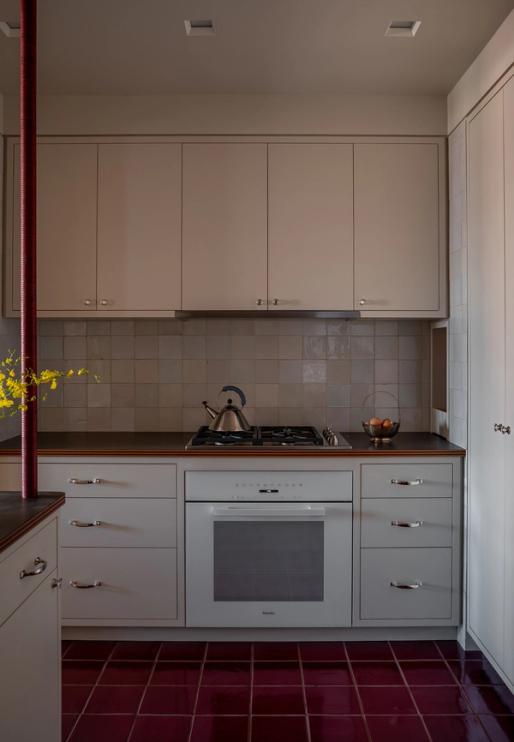
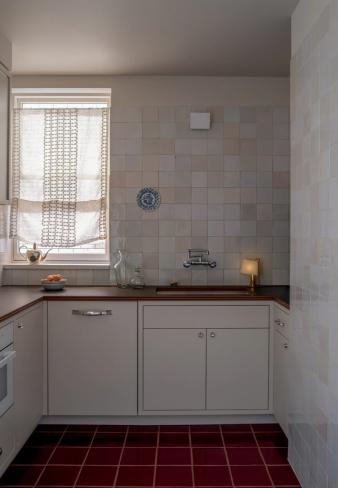
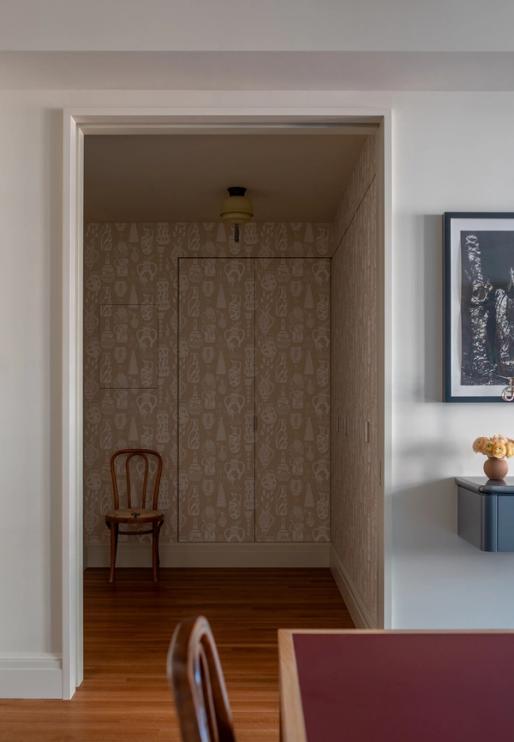
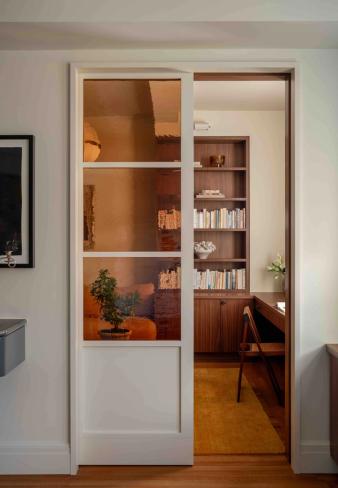
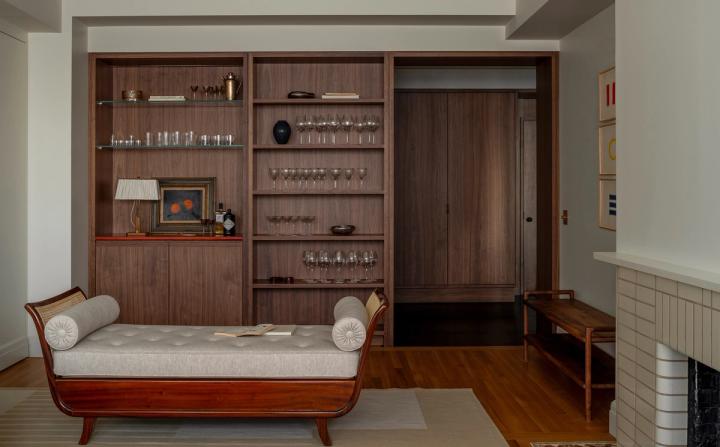
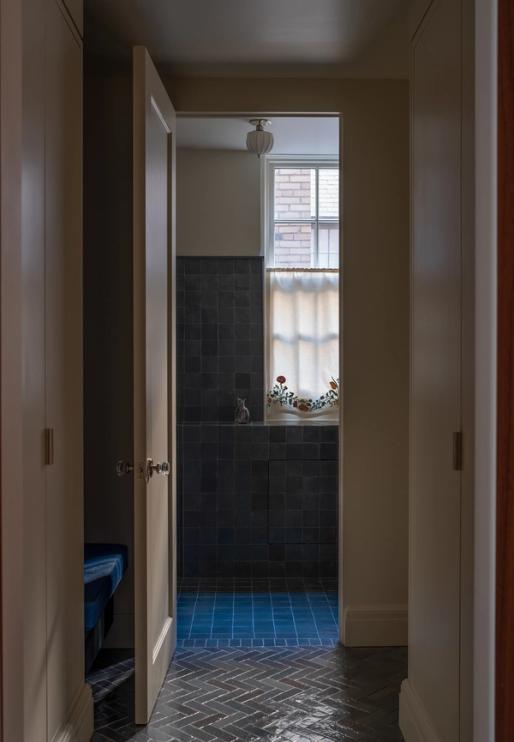
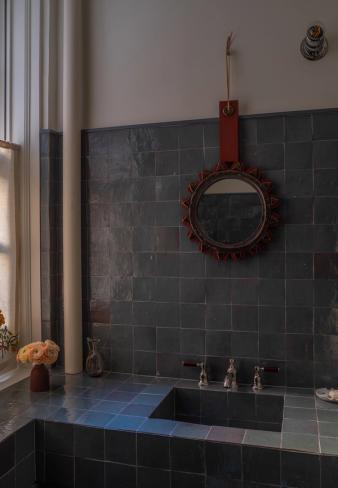
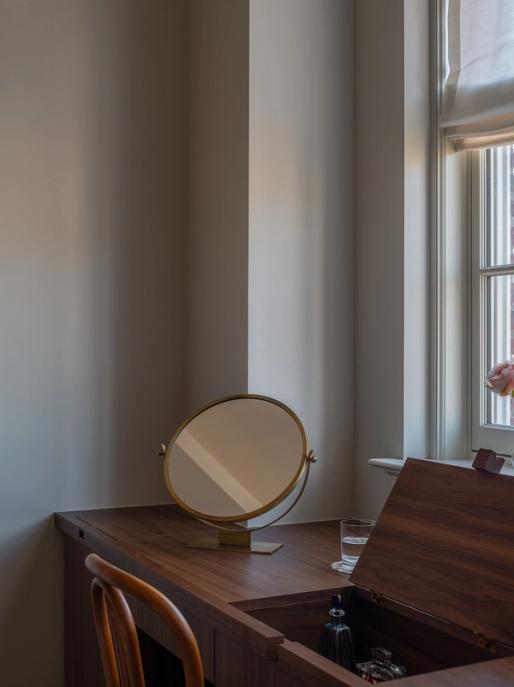
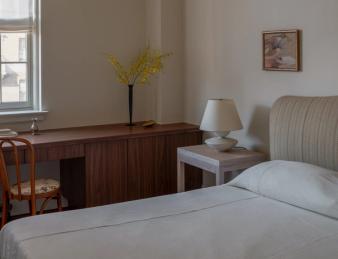
This 1922 residence on lower Fifth Avenue tells a story of unification—two adjacent apartments that were always separate, one with original ornamental detail intact, the other stripped of its heritage over time. Redundant entries and a disjointed layout needed rethinking to create a cohesive pied-à-terre for a couple to host their nearby family.
At the seam of the two former apartments, we introduced a walnut-paneled vestibule that establishes both the spatial logic and material vocabulary. The walnut entry opens to living and dining spaces on either side of a central wall with back-to-back fireplaces; private spaces are tucked away at the perimeter. Walnut reappears throughout the apartment as built-in elements—door thresholds, paneling, a hidden bar—that unite the formerly separate spaces.
Every element, from new moldings that echo the building’s 1920s origins to custom dining tables that can join into a 16’ surface for large gatherings, reinforces the residence’s transformation from two halves into one unified home.
