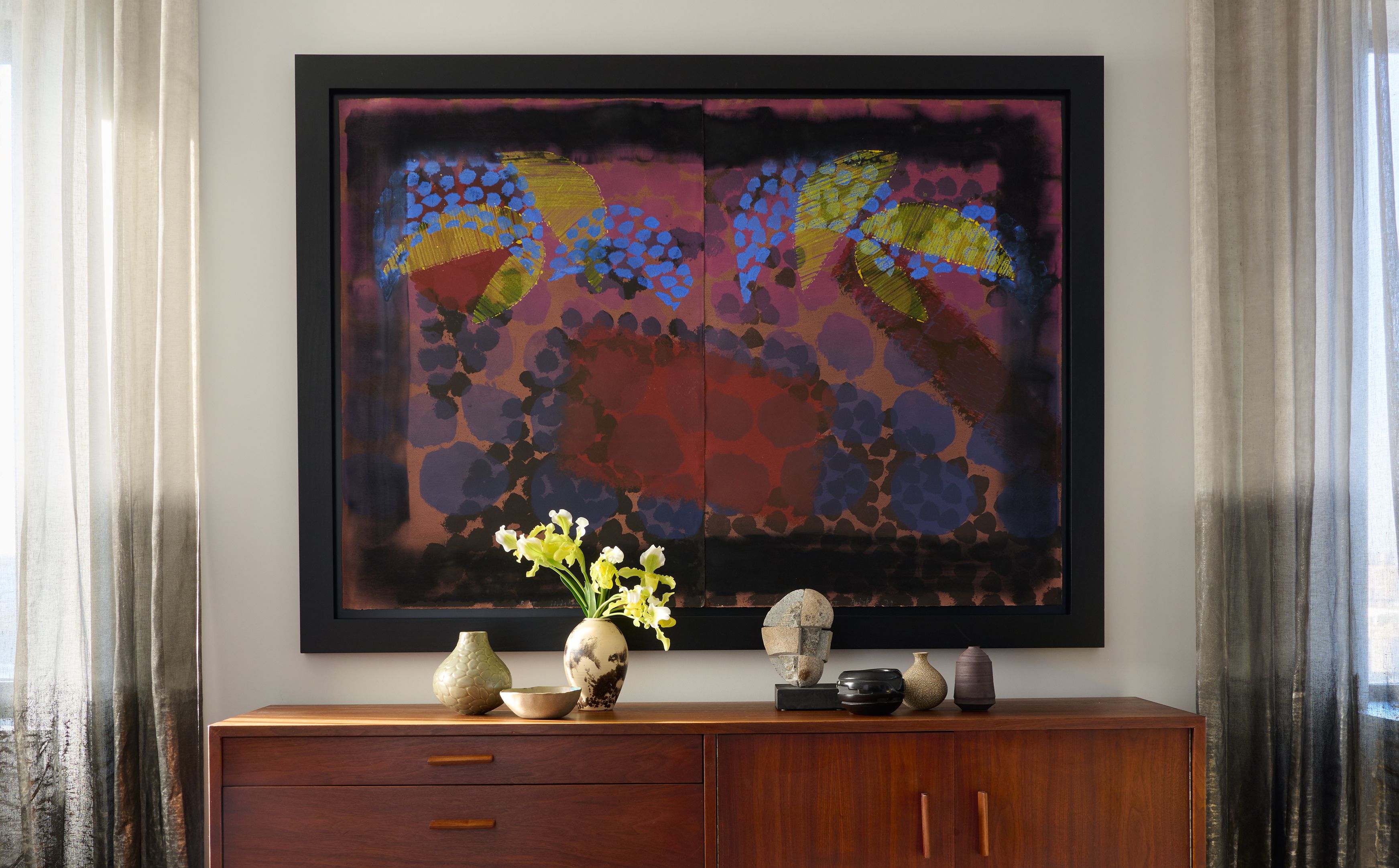Carnegie Hill Apartment
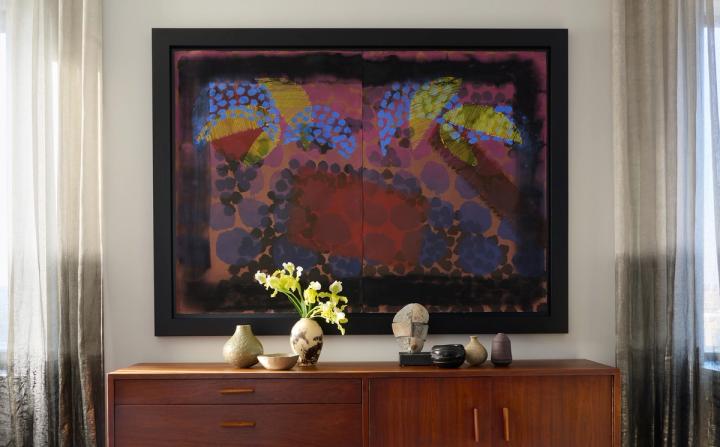
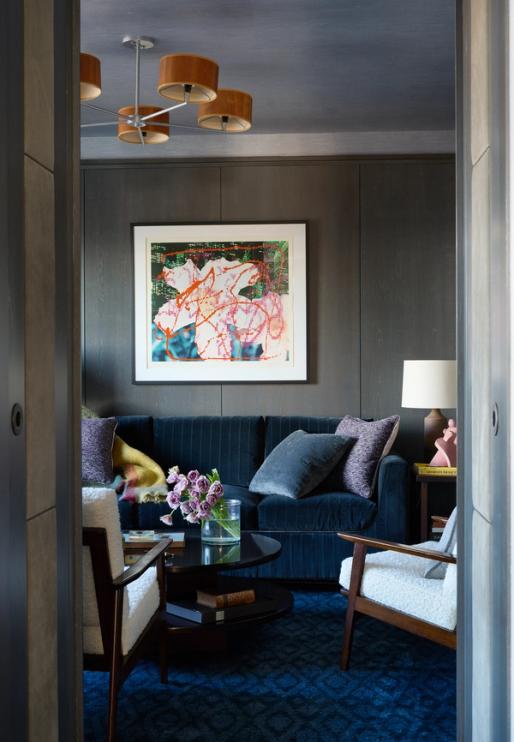
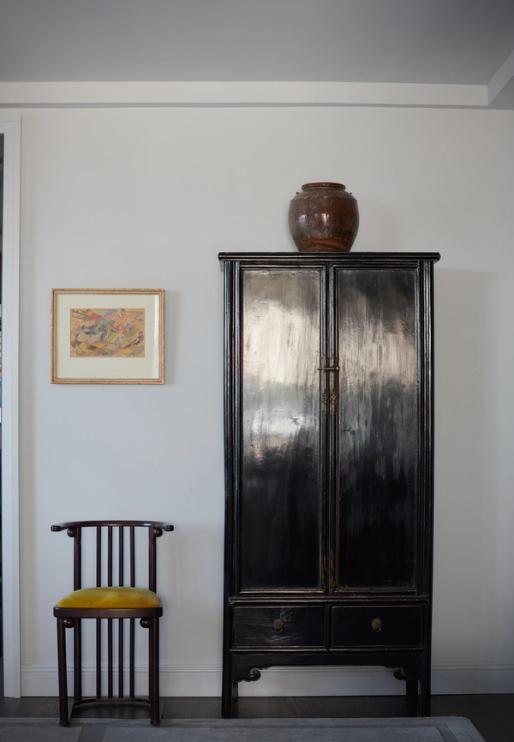
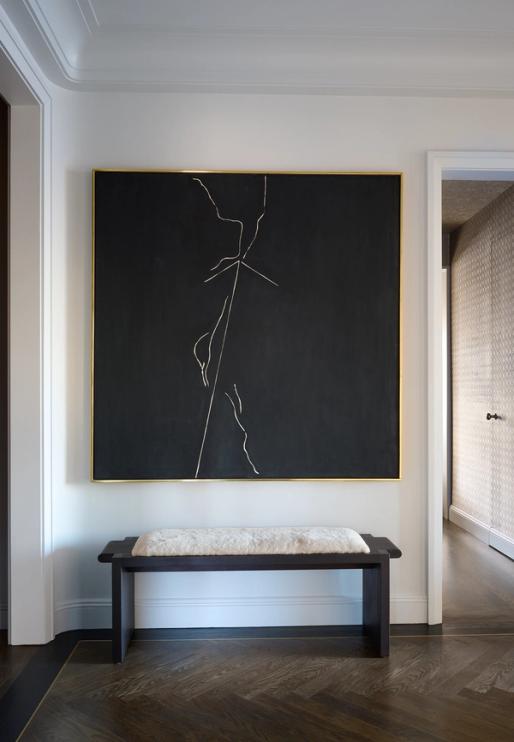
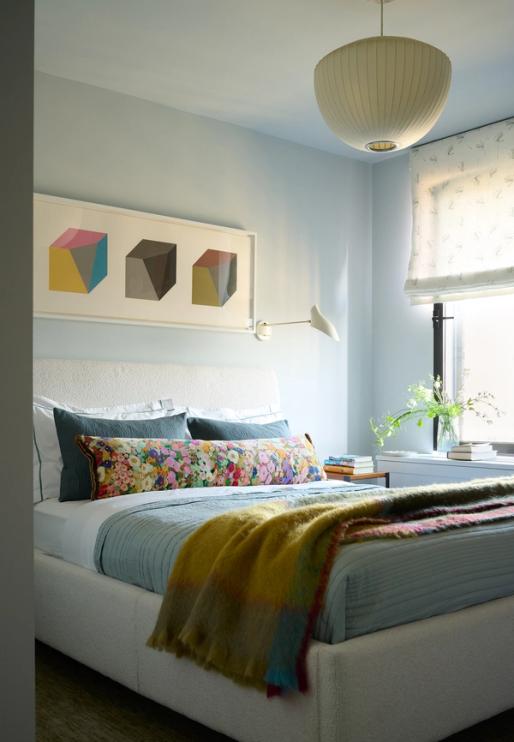
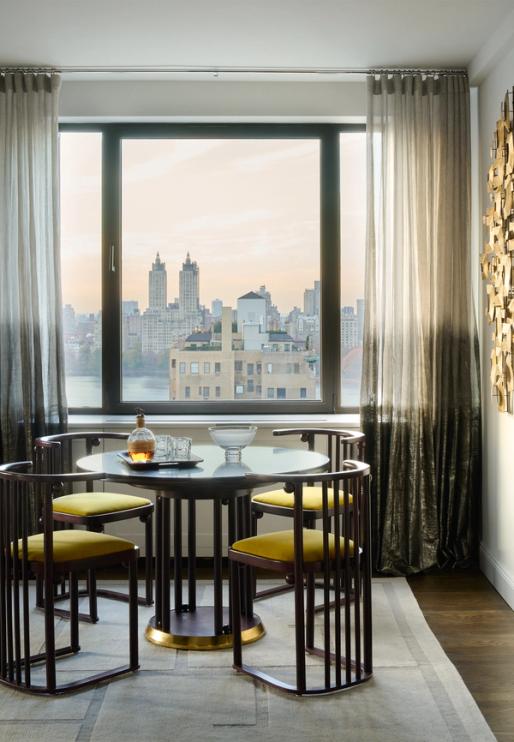
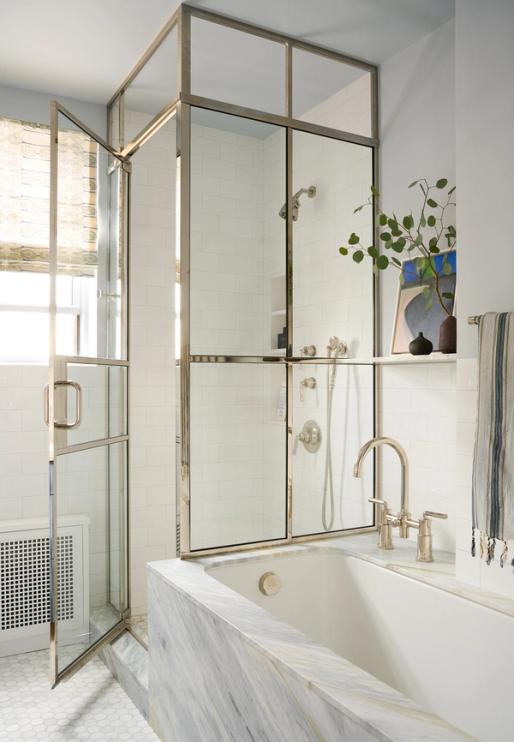
Overlooking Central Park, this Carnegie Hill apartment is our fourth project with the clients, during which time their needs have evolved from new parents moving to Brooklyn, to empty-nesters returning to Manhattan. The renovation focused on reorganizing the compartmentalized layout of this pre-war apartment to better suit the clients' lifestyle, and capitalizing on the grand views of the city beyond.
The gallery (which is accessed through a long, wall-papered entry hall) became the focal point of the apartment’s communal spaces, acting both as a welcoming foyer and an opportunity for the clients to display their art collection. Visual emphasis was added through our isolated use of herringbone flooring and elevated plasterwork at the rounded inside corners of the room, anchoring its formal relationship to the adjacent living spaces.
The kitchen and dining room, once completely divided by a partition wall, were united through a larger opening, facilitating better sightlines and more interaction between these important living spaces. The counter height of the peninsula was raised on the side of the dining room, creating a natural bar area that encourages social gathering while maintaining a sense of separation from the more utilitarian space of the kitchen.
The large existing library was subdivided, allowing for the addition of a dedicated guest bedroom. The library was treated with dark stained wood which distinguishes it from the rest of the apartment, providing a paneled retreat and sense of transition to its more intimate scale.
A true primary suite was created with two walk-in closets, en-suite bathroom and workstation adjacent to the bedroom.
Through reorganization of the circulation, we were able to establish hierarchical connections between the ancillary spaces of the apartment, as well as furnish the apartment with an additional half bath.
The finishes throughout the home convey an updated yet timeless sensibility in-keeping with the clients' own aesthetic. Various slabs of marble were used in conjunction with high-end finishes like polished nickel, creating a cohesive aesthetic worthy of the apartment’s location.
