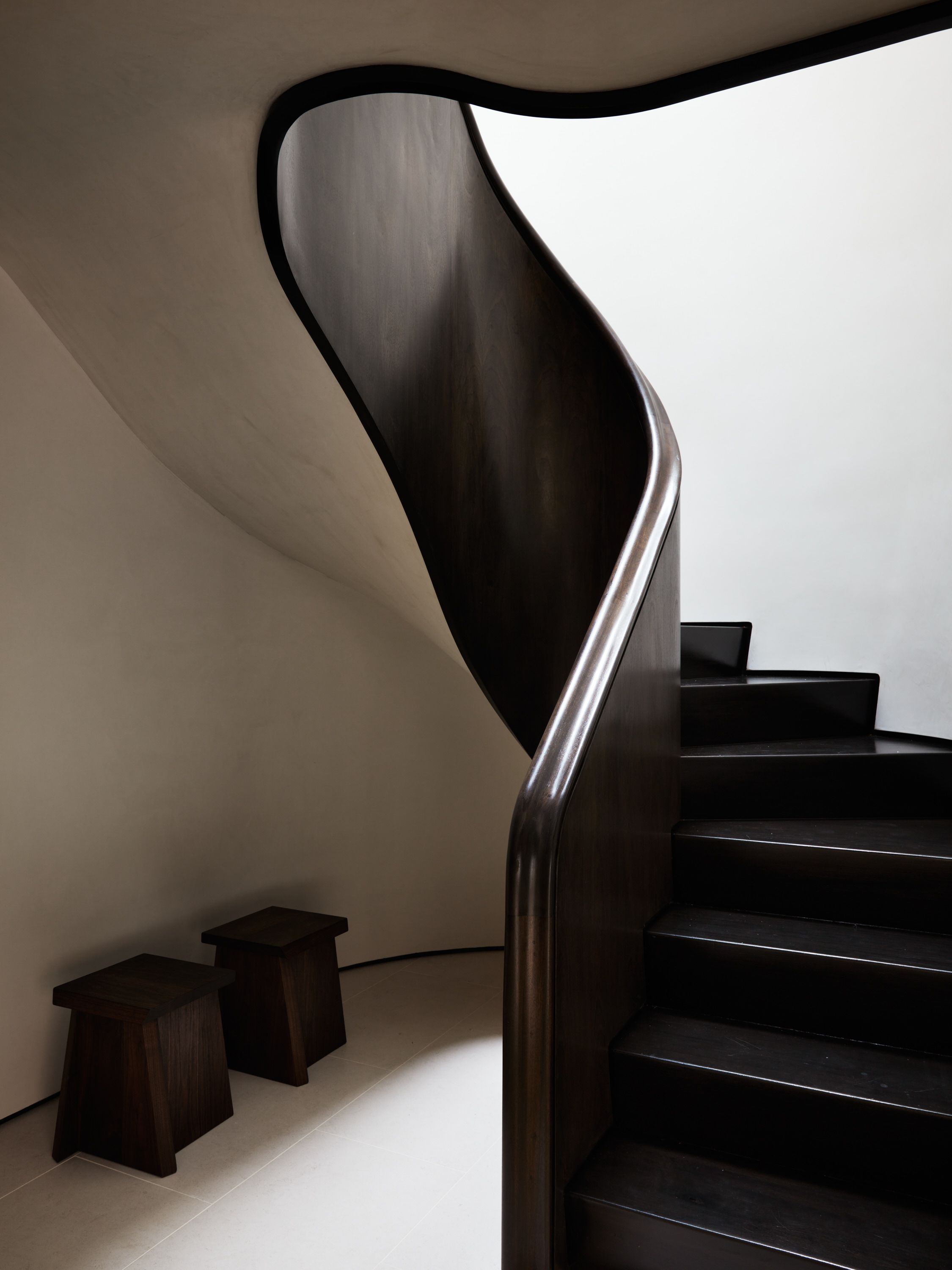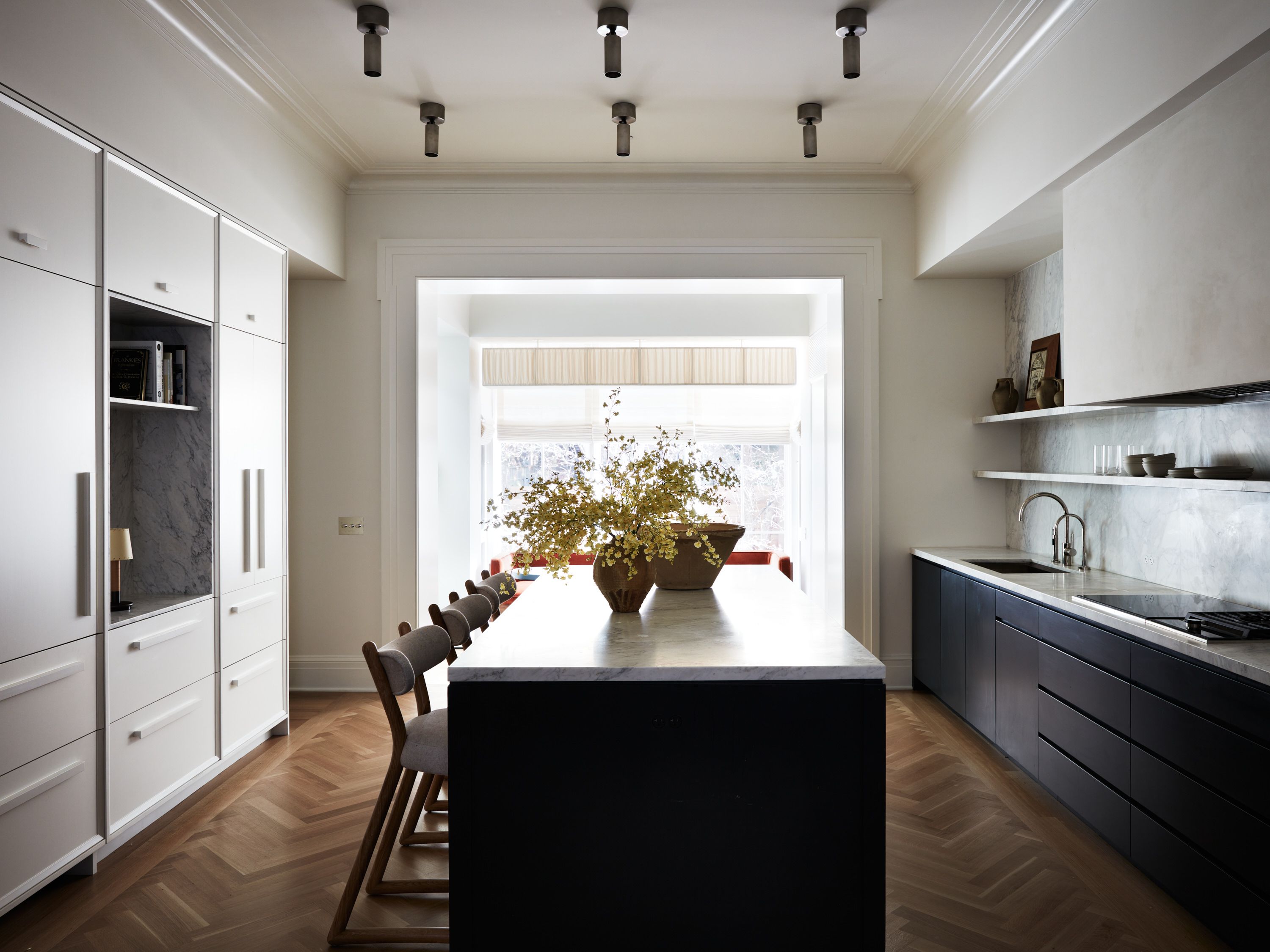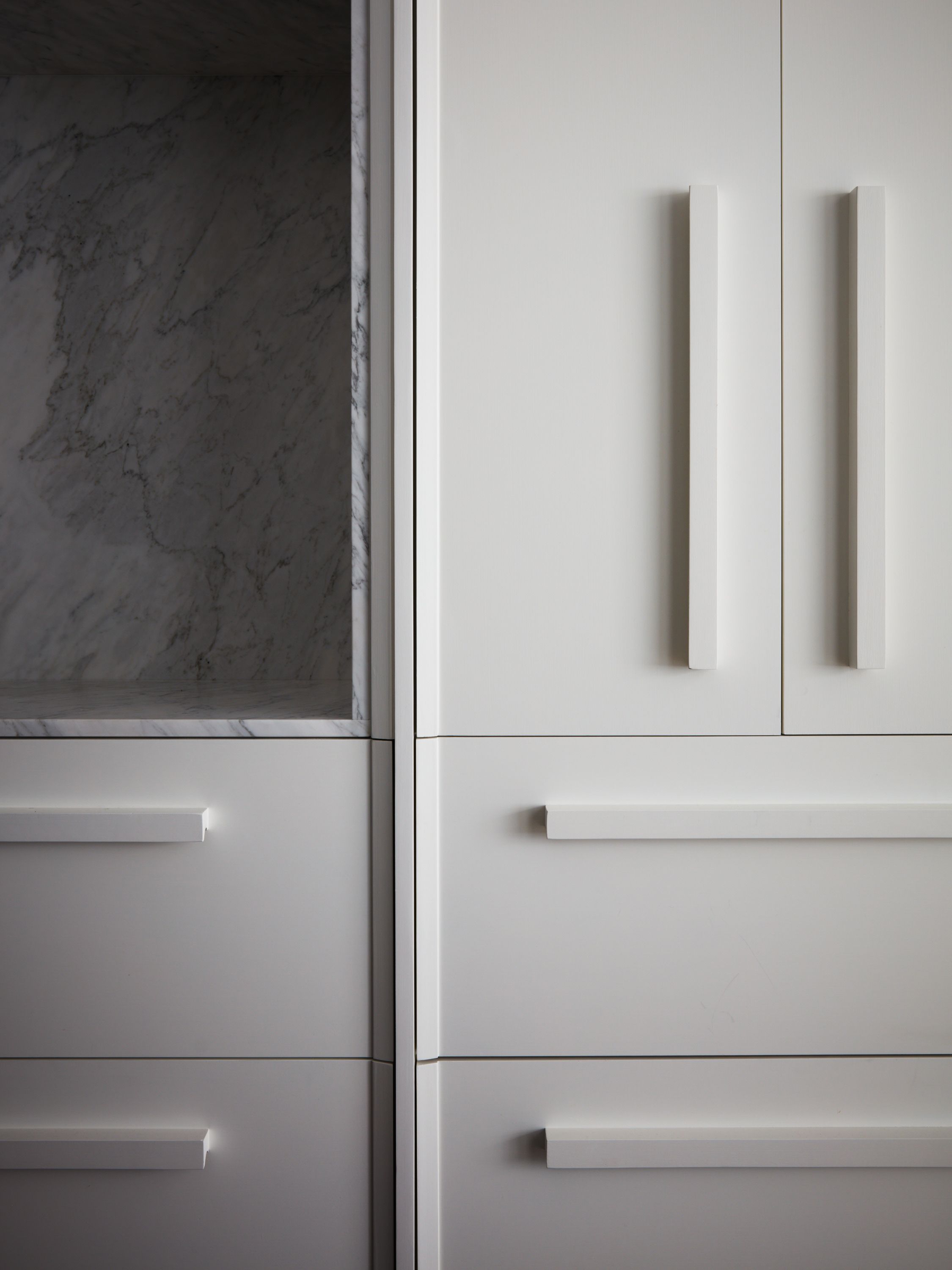Cobble Hill Greek Revival
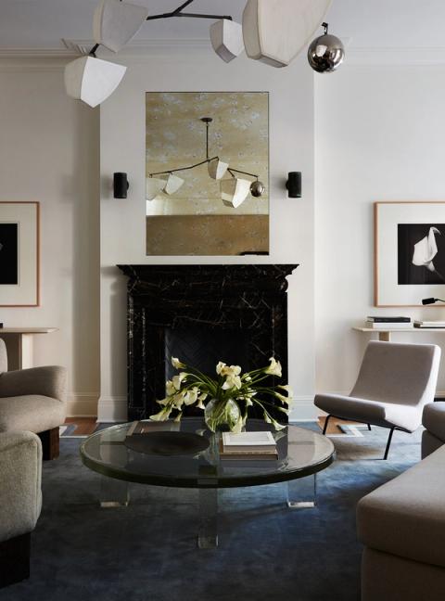
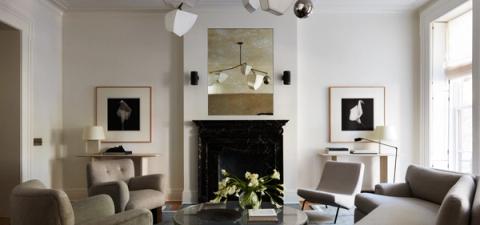
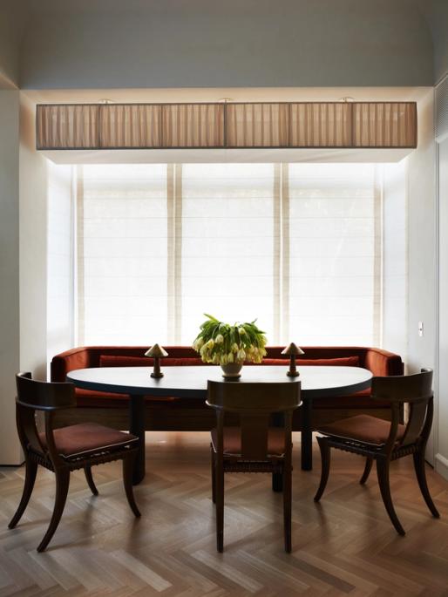
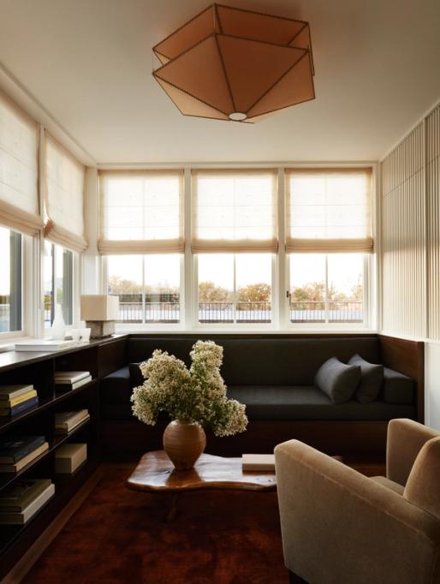
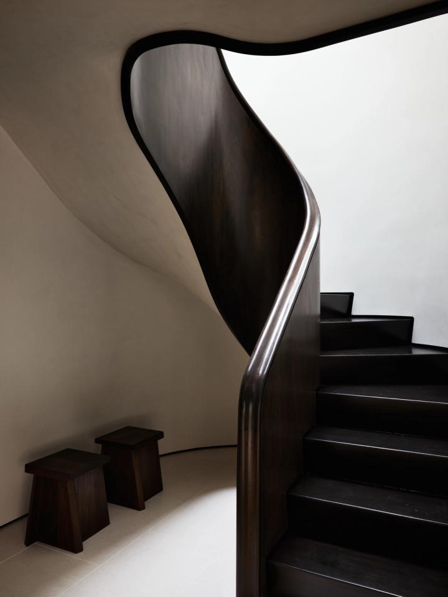
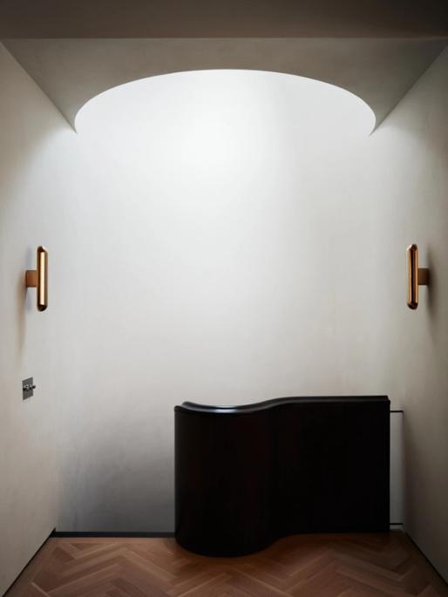
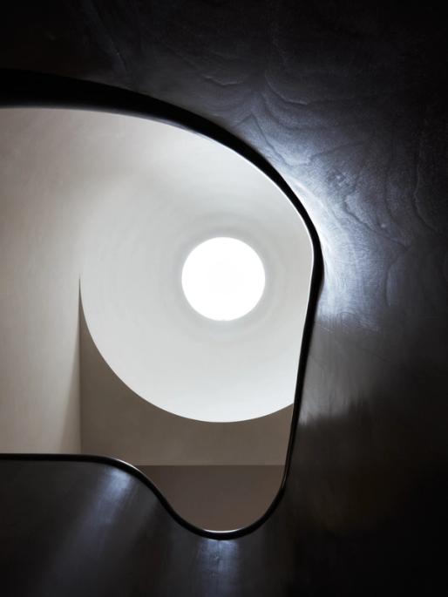
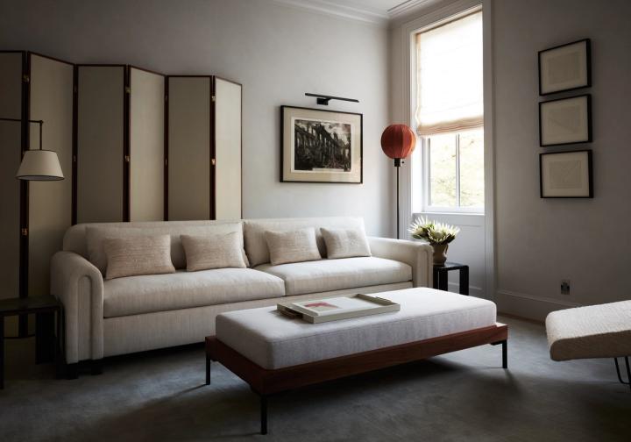
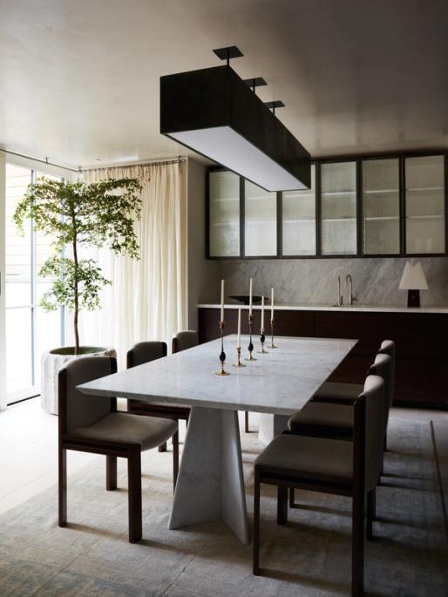
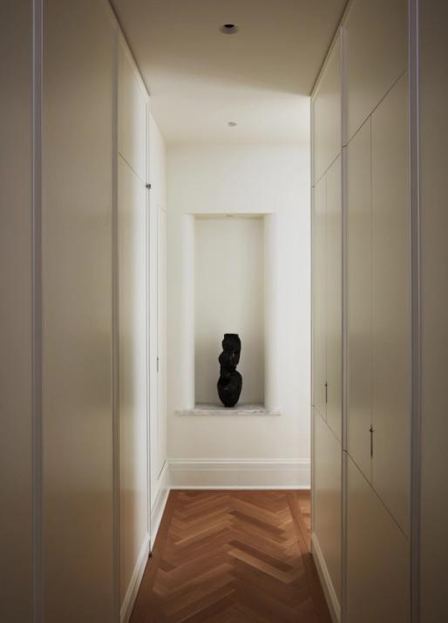
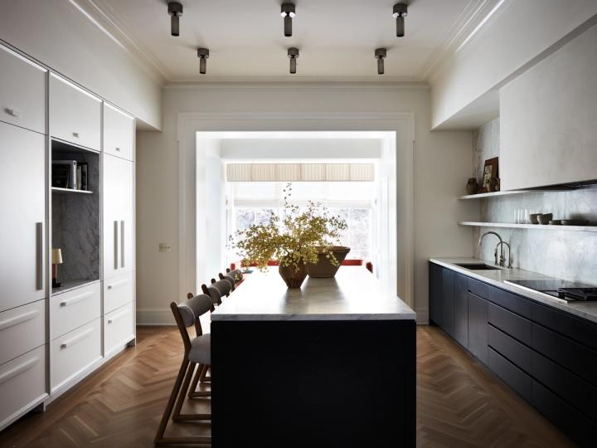
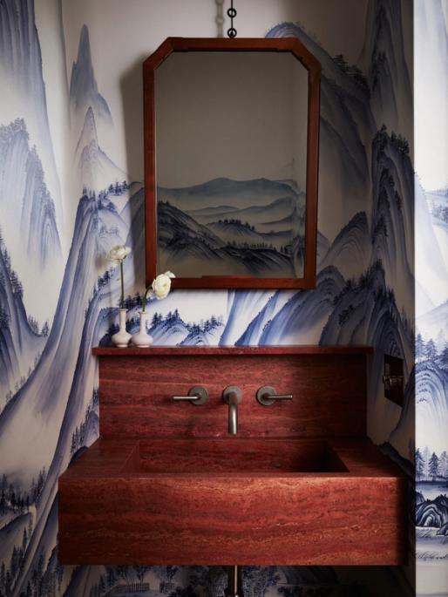
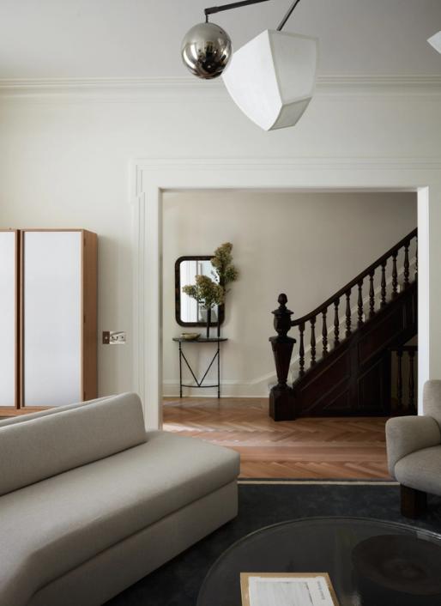
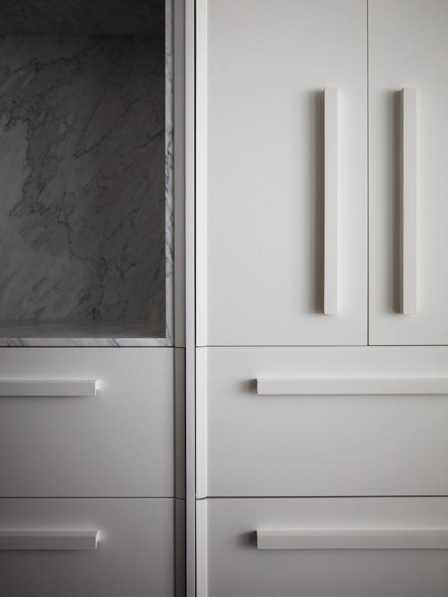
Built in the 1840s, this Greek Revival house in the Cobble Hill Historic District of Brooklyn is emblematic of the neighborhood’s 19th-century architectural heritage. Altered through generations, the house had lost its defining details and suffered significant structural failure, including a collapsing rear wall and deteriorated extension.
The Brooklyn Studio restored the home’s proportions and introduced a new two-story addition that extends into the garden, marked by a sculptural bay window housing dual dining spaces. A dome-crowned spiral stair connects the parlor and garden levels, inspired by the clients’ interest in ancient Roman architecture and light-filled contemporary art. Its minimalist mahogany form echoes the surviving Queen Anne staircase, creating a quiet dialogue between old and new.
A custom light fixture above the breakfast banquette and a new view corridor from the front parlor to the garden bring natural light deep into the home. Above, a recessed penthouse with a terrace offers a private retreat while preserving the historic cornice line.
Reimagined for modern family life, the restored townhouse bridges eras—honoring Cobble Hill’s architectural heritage while opening a new chapter in its story.
