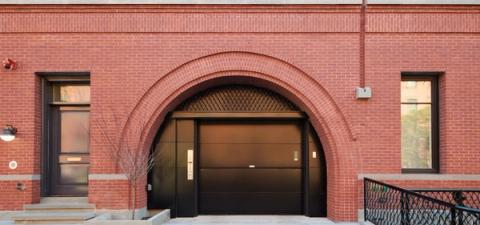The Brooklyn Studio was commissioned by a private developer to transform a 50-foot vacant lot in the Brooklyn Heights Historic District. This project brings to life two single-family residences that seamlessly integrate with the neighborhood's architectural legacy.
A striking brick arch frames the garage door, serving as a grand civic gesture that pays homage to the iconic archways of the historic carriage house and the work of Frank Freeman, known for landmarks like the Eagle Warehouse and Brooklyn Fire Headquarters.
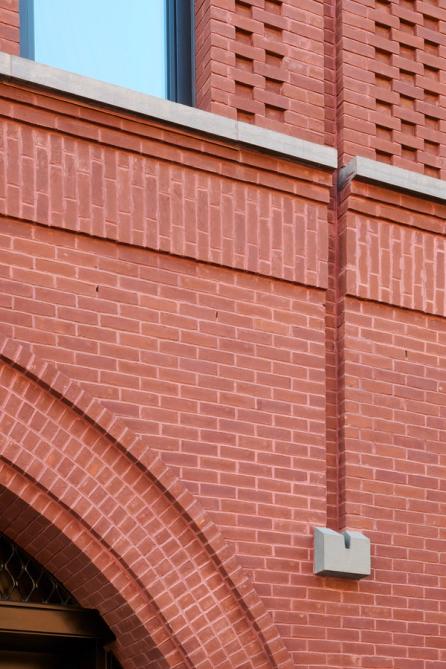
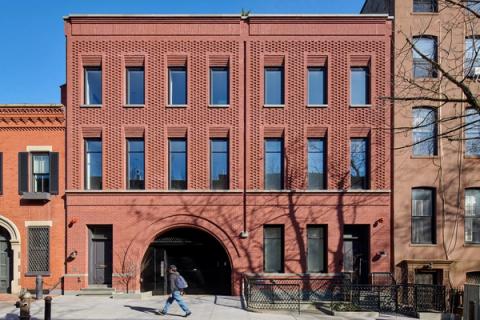
The rich tapestry of masonry styles on Hicks Street, which spans over a century, offered an opportunity to introduce a unique textured brick design on the upper floors inspired by the work of American architect William Tubby.
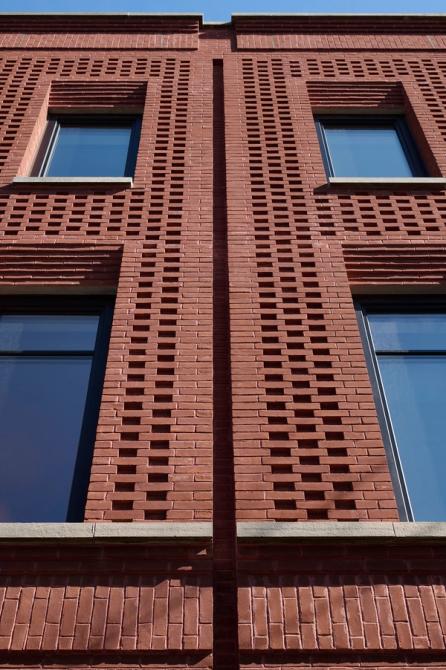
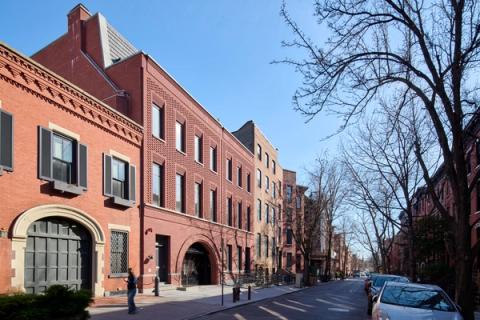
Drawing inspiration from the historic rowhouse mansion style, the architecture unifies the facades of both homes.
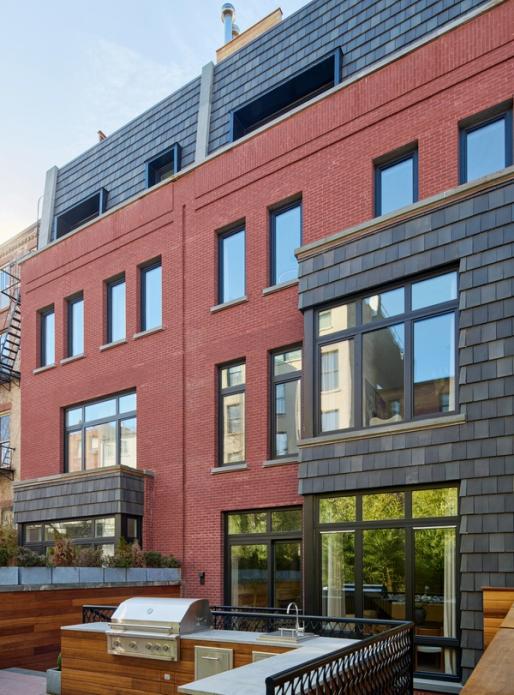
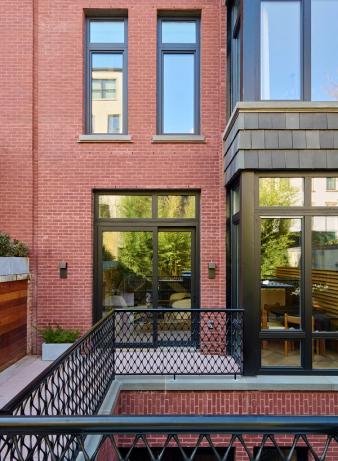
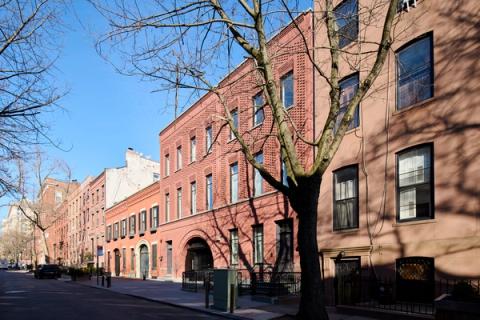
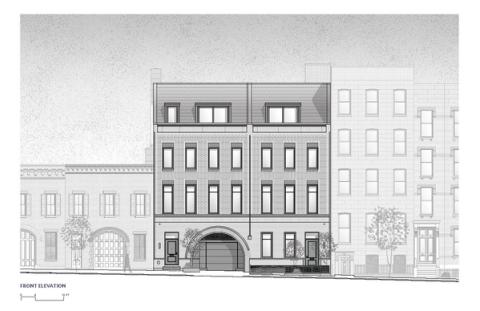
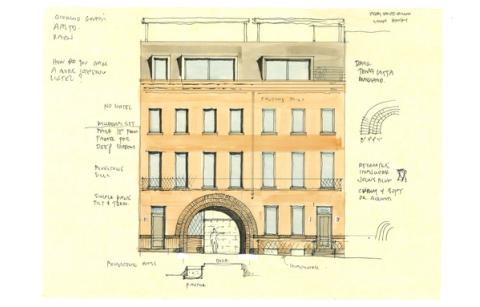
Building Information
Location
Brooklyn Heights Historic District
Project Completed
2025
Primary House Size
12,055 sf
Secondary House Size
9,784 sf
Credits
Partner in Charge
Brendan Coburn
Project Team
Andrew Acevedo, Henry Aguilar, Franklin Chuqui, Mario Joya, Abdou Ndoye
Structural Engineer
BGM Engineering, LLC
Photographer
Kevin Kunstadt
Brooklyn Heights Townhouses

