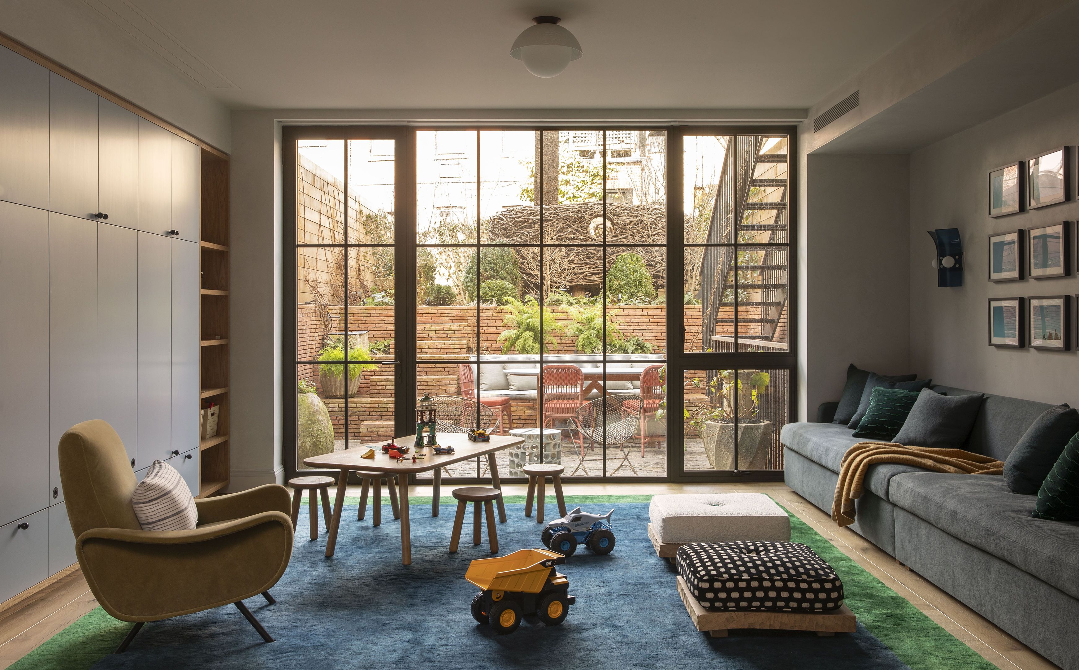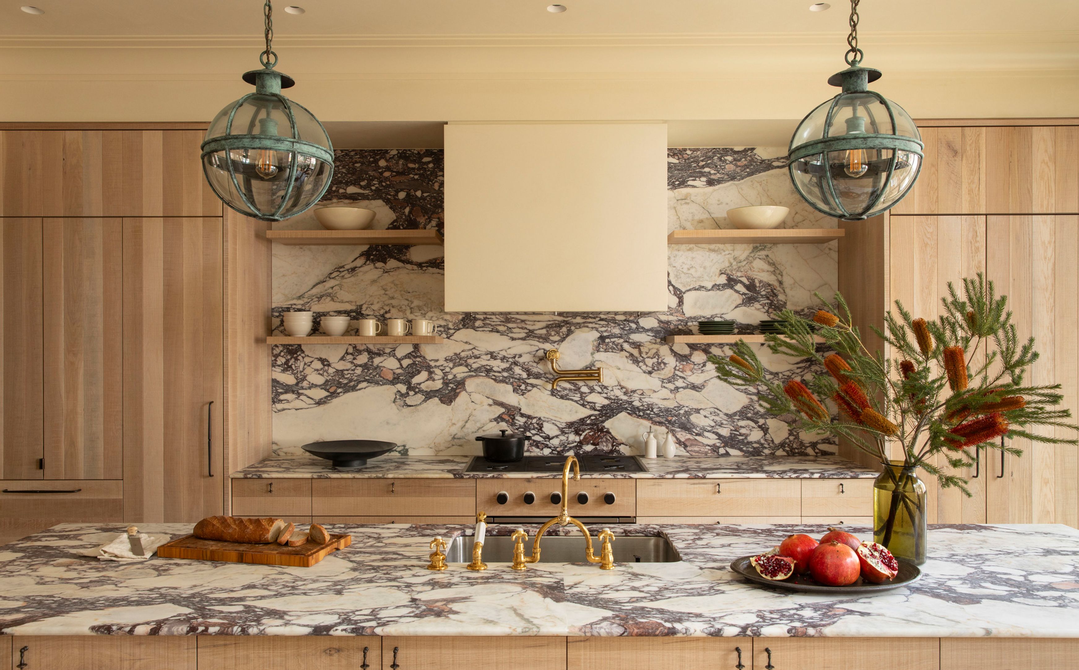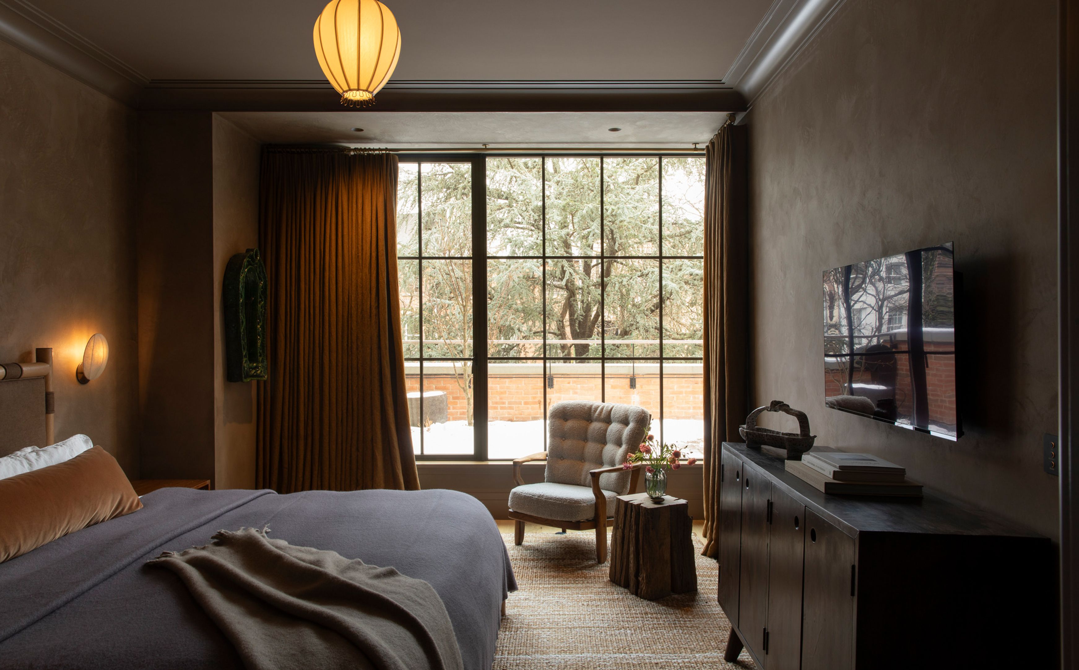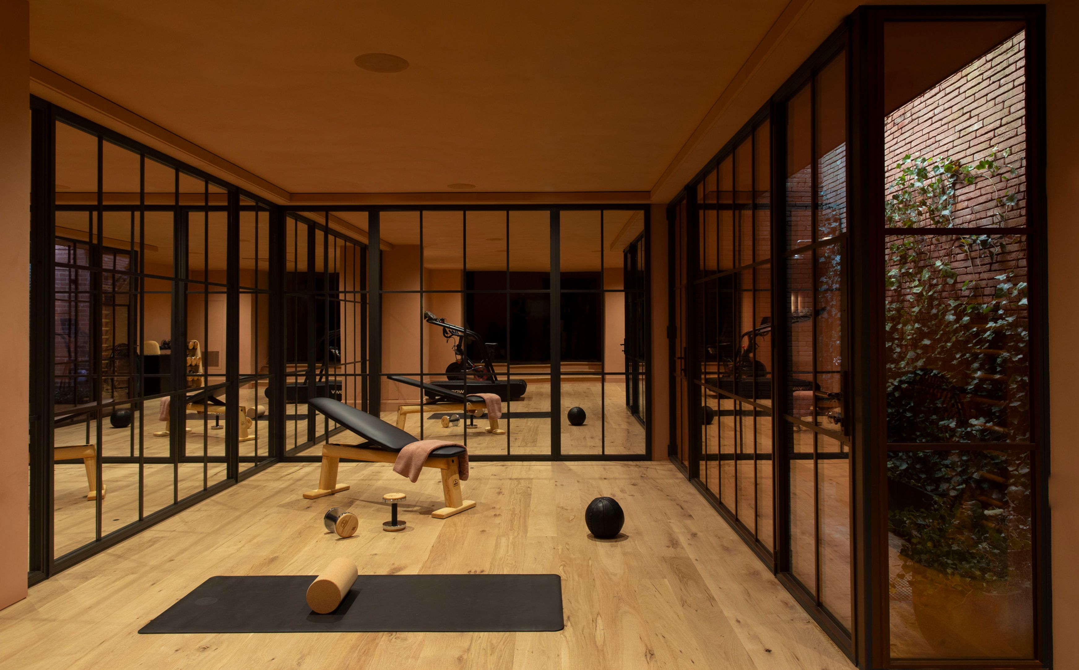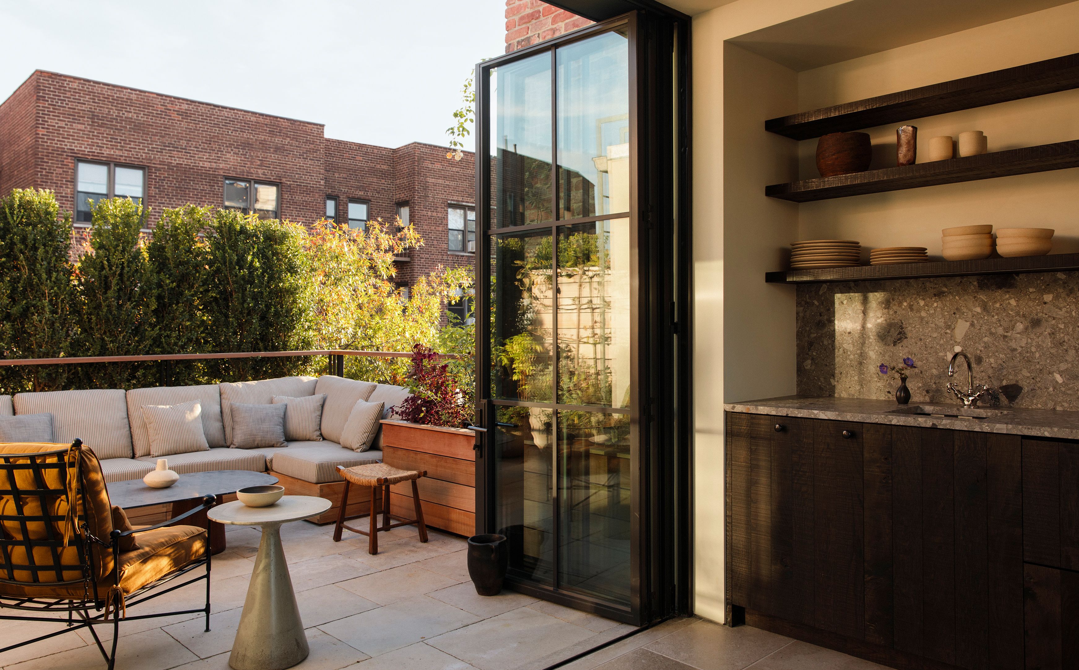Greenwich Village Greek Revival
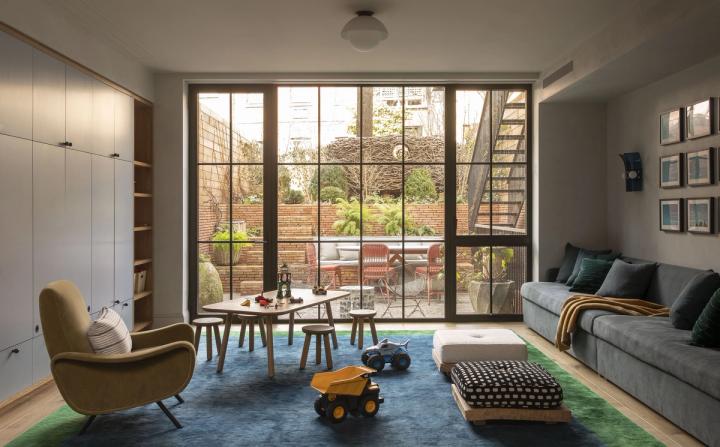
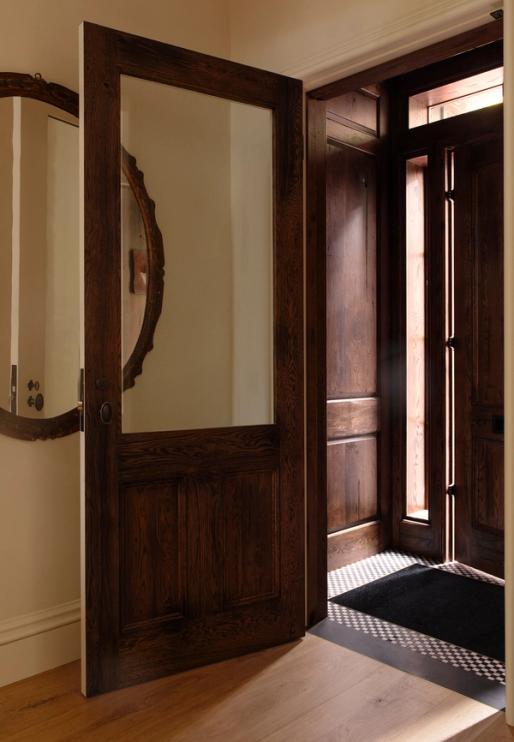
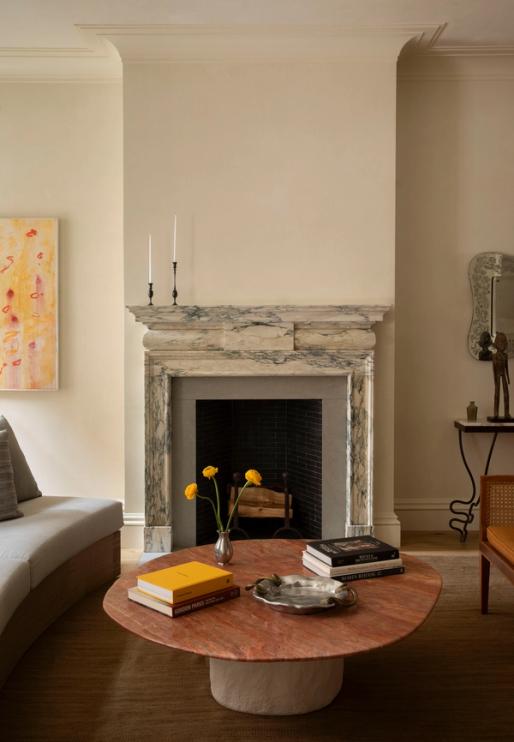

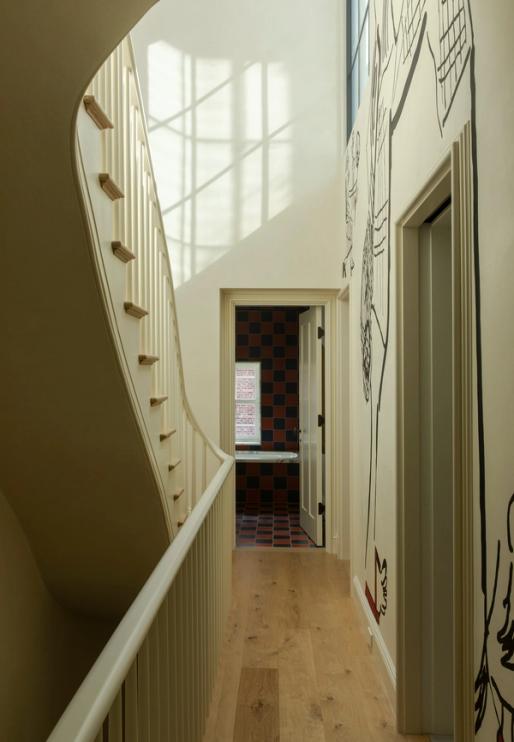
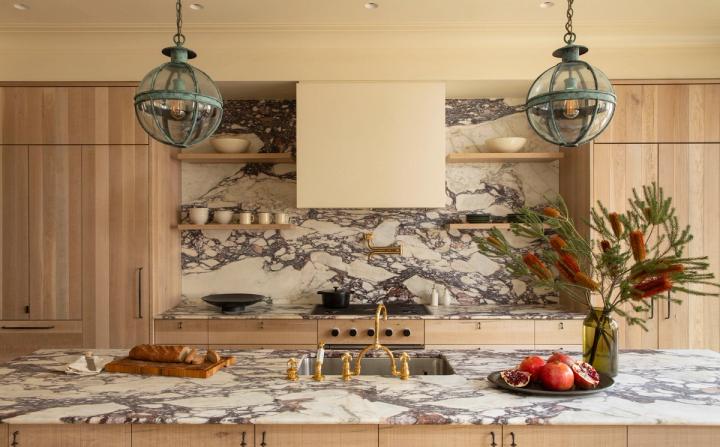

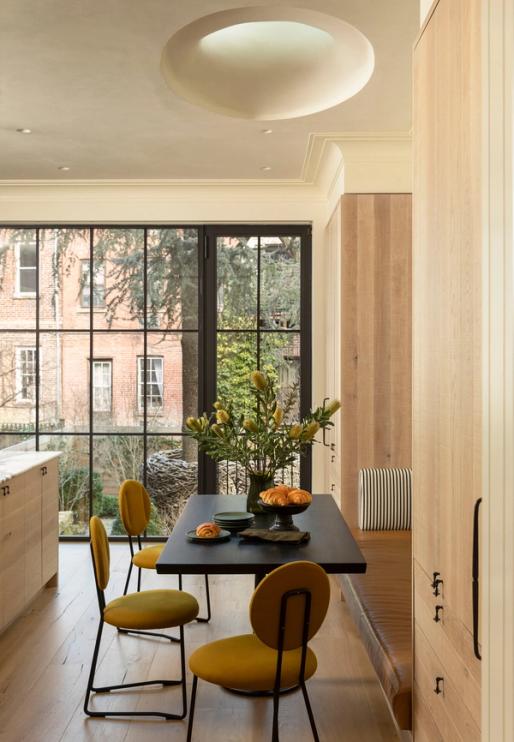
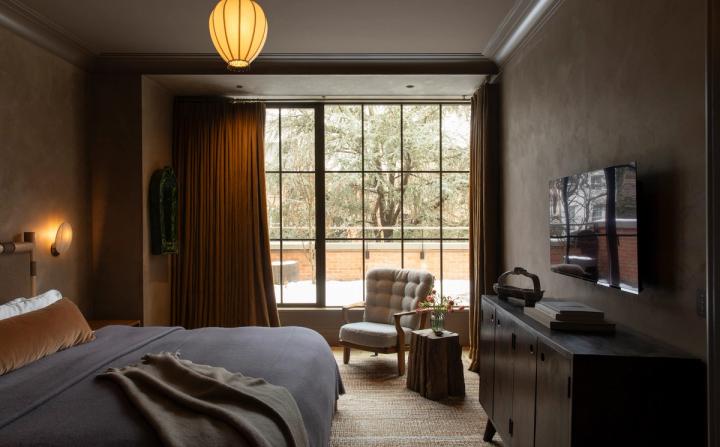
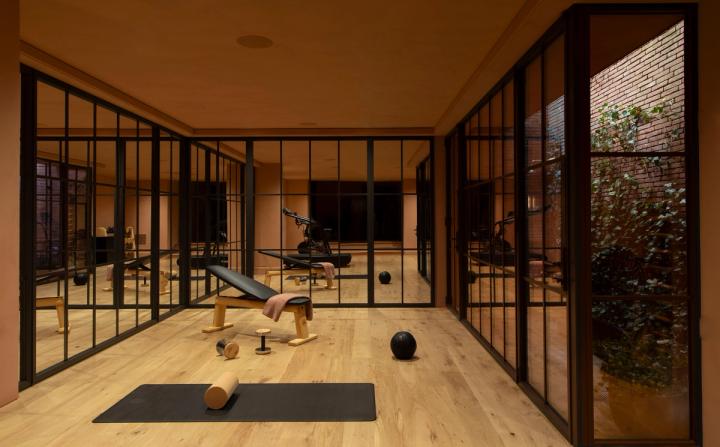
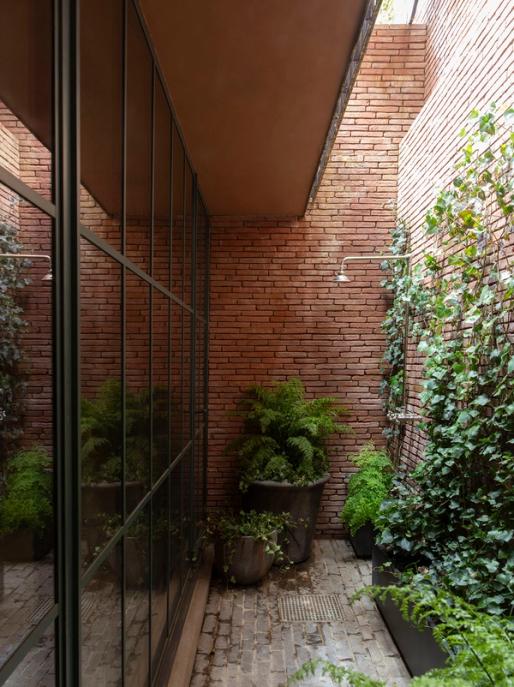
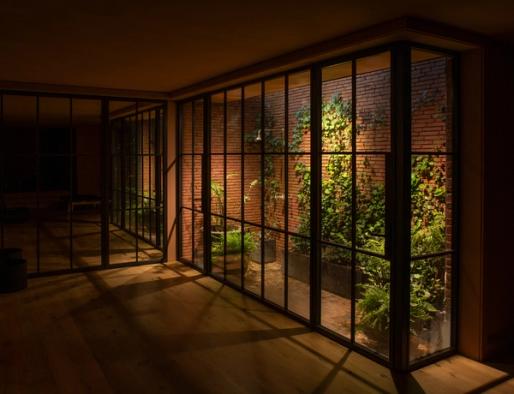
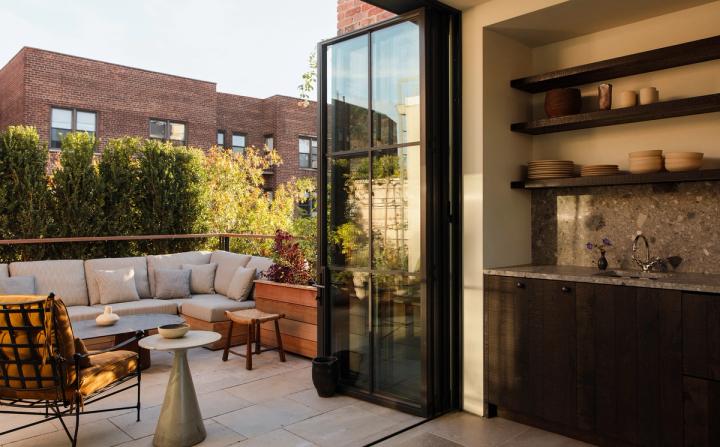
This Greek Revival rowhouse is on one of Greenwich Village's last cobblestone blocks, part of an 1846 development that predates the neighborhood's bohemian transformation by a century. When our clients purchased it as a place to raise their family, they found themselves charmed by its enduring Greek Revival character but mystified by its 1980s renovation. One had to stay, one had to go.
The transformation began at the rear, where we replaced a dated two-story sunroom with an addition that reconnected the home to its garden. This brought light deep into the parlor and garden floors while creating garden access, plus a new patio off the primary suite on the second floor. We excavated beneath the garden to create additional space for family life—a fitness room and playspace that defy their subterranean location. Above, a new penthouse captures something rare in Greenwich Village: a private roof terrace with panoramic city views, where bronze-framed glass doors fold away completely to merge indoor and outdoor. Throughout, we restored the home's Greek Revival character—its graceful stair, its classical proportions—ensuring the 1846 architecture remained the soul of the house.
The rowhouse now serves as both sanctuary and lookout, grounded in its historic block while embracing the vertical possibilities that define Manhattan living.
