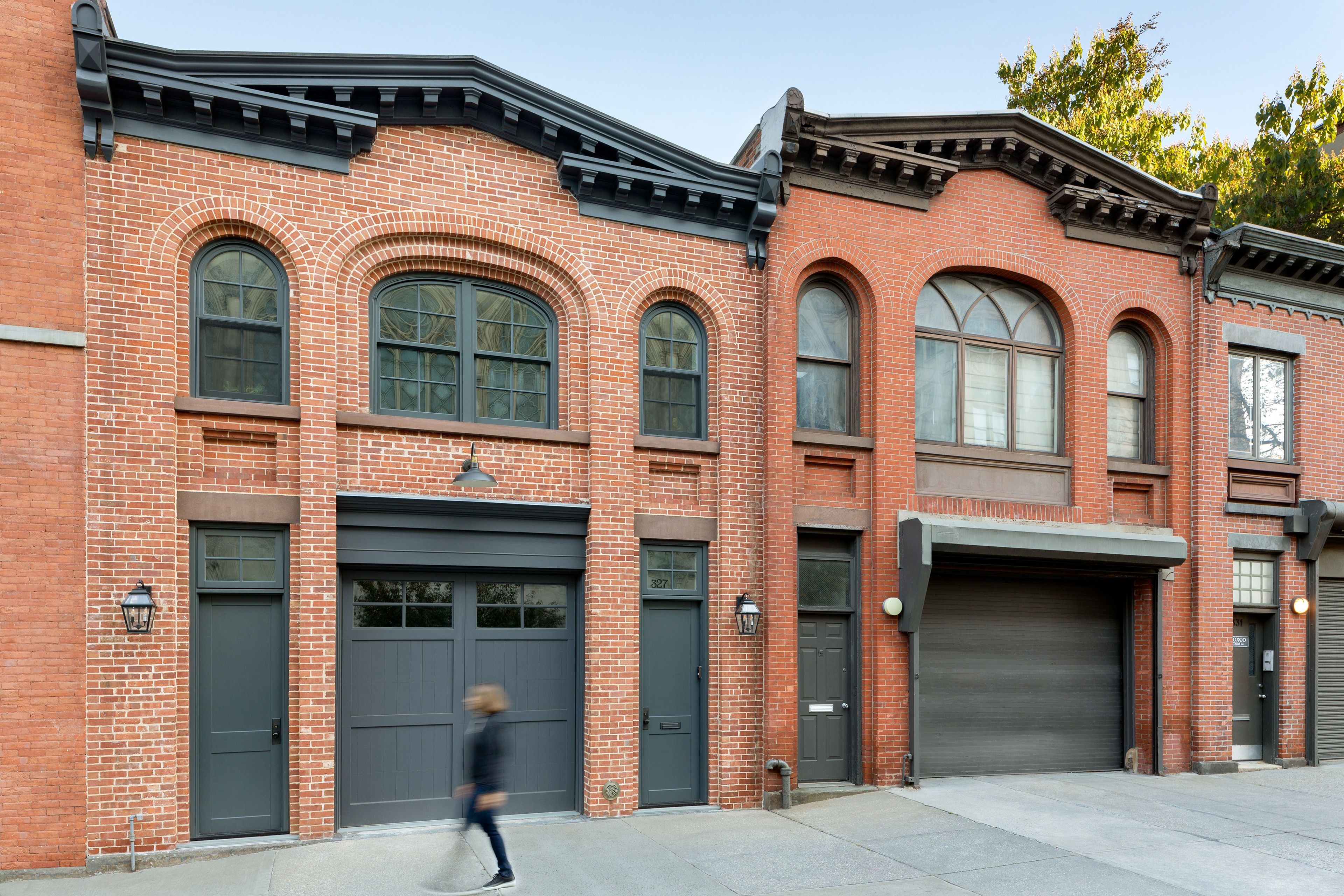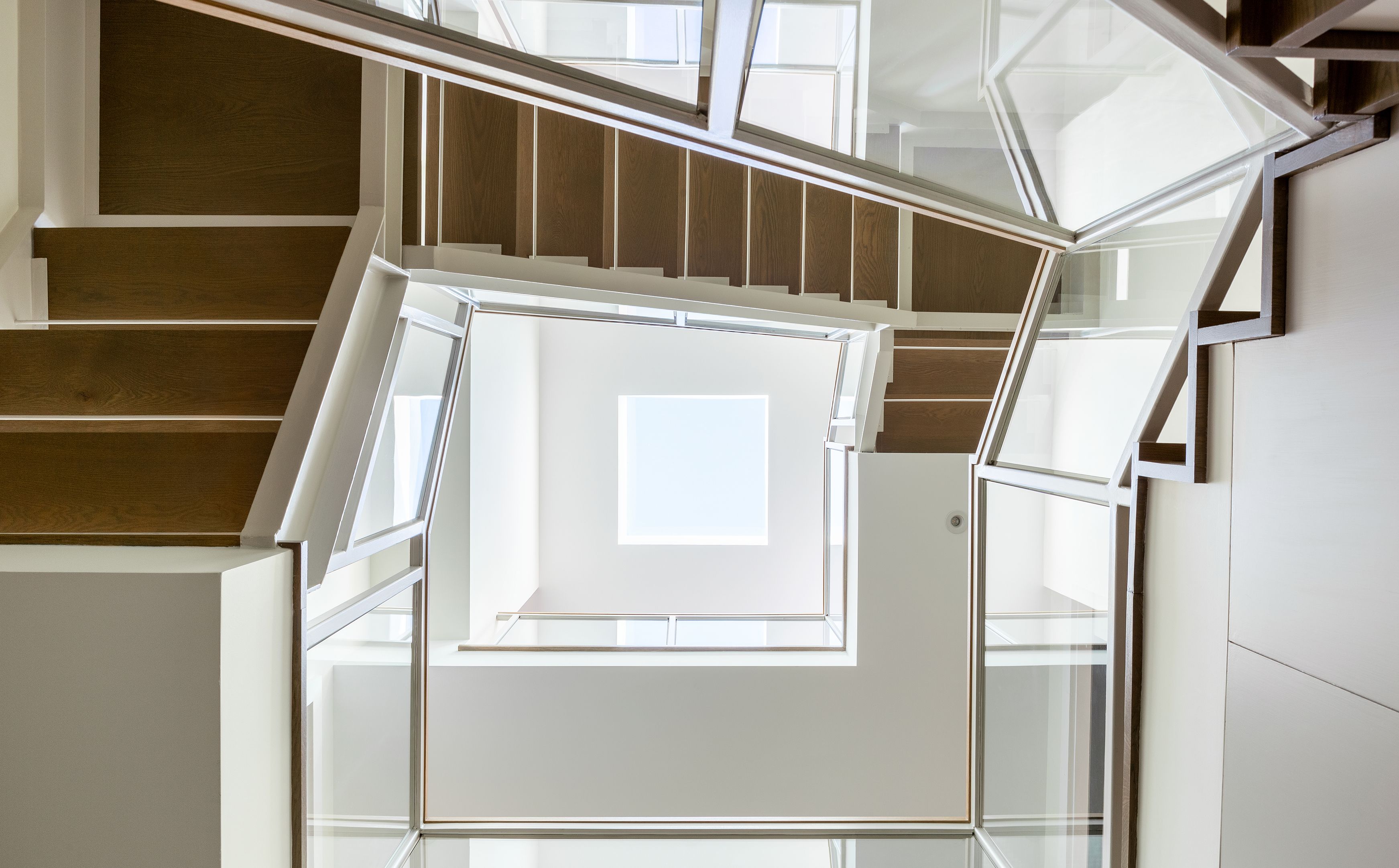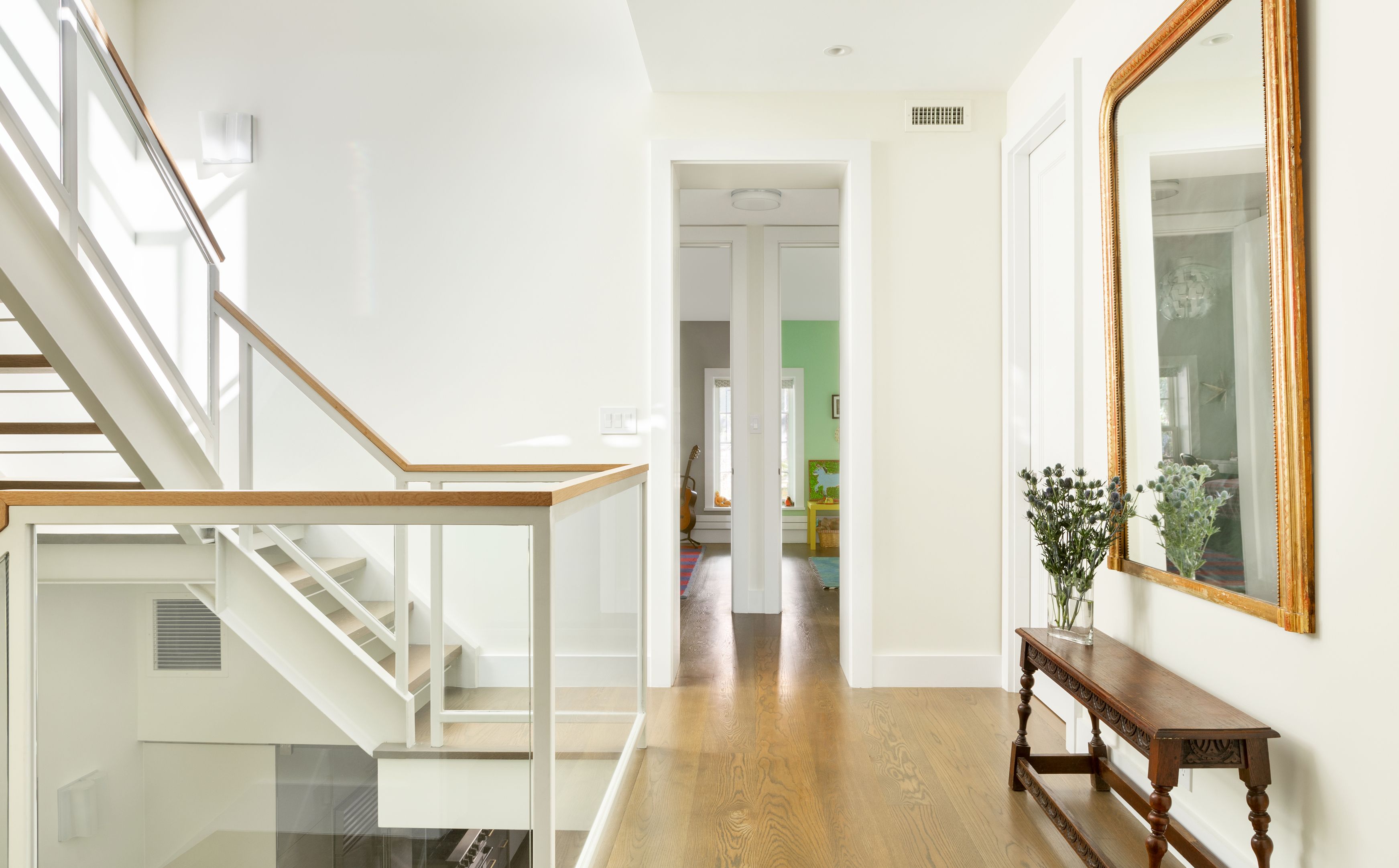Clinton Hill Carriage House
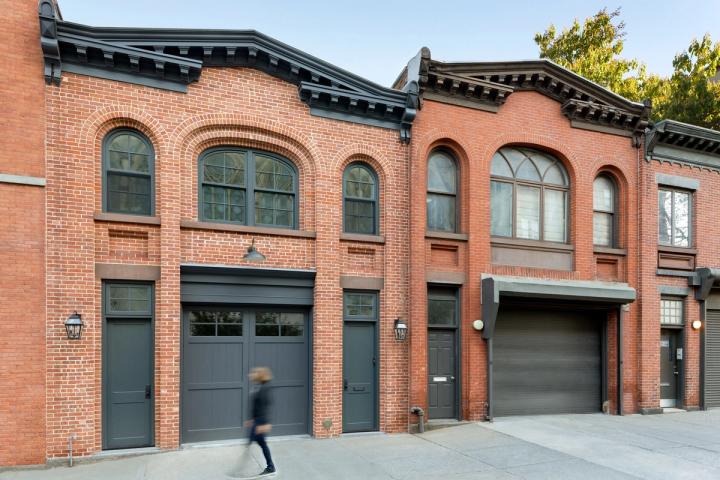
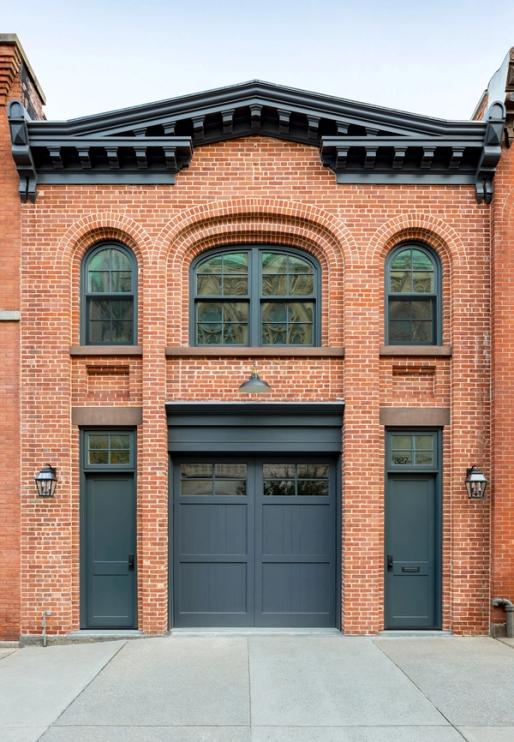
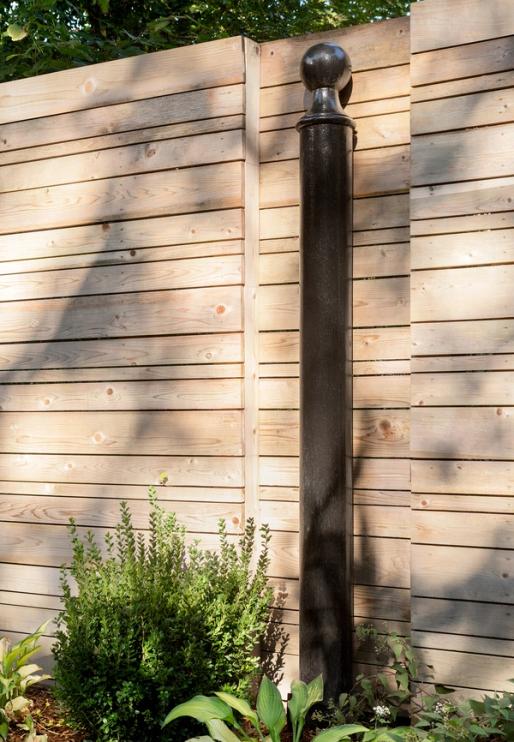
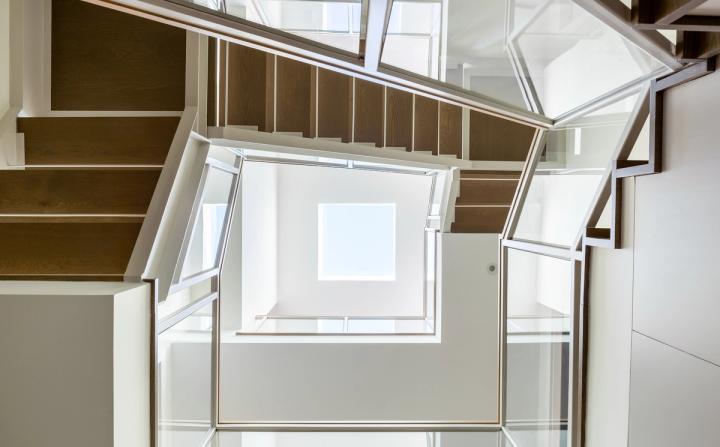
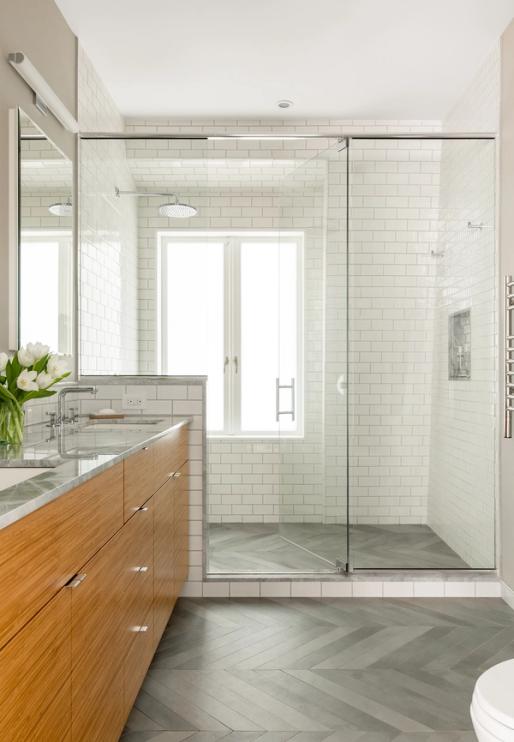
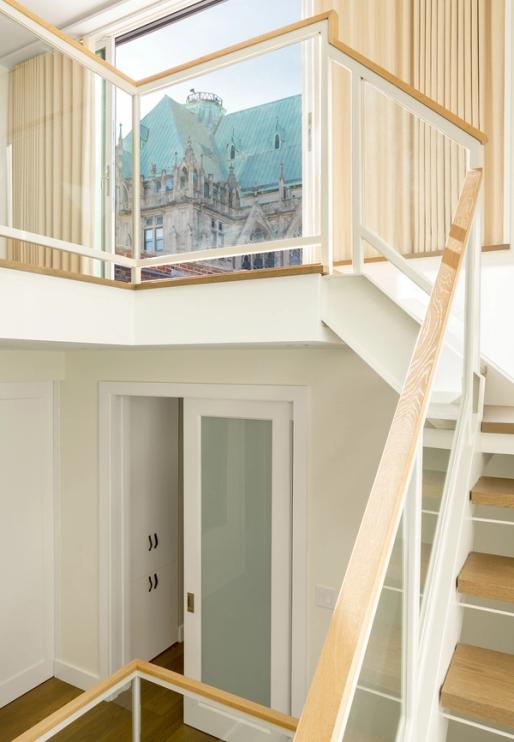
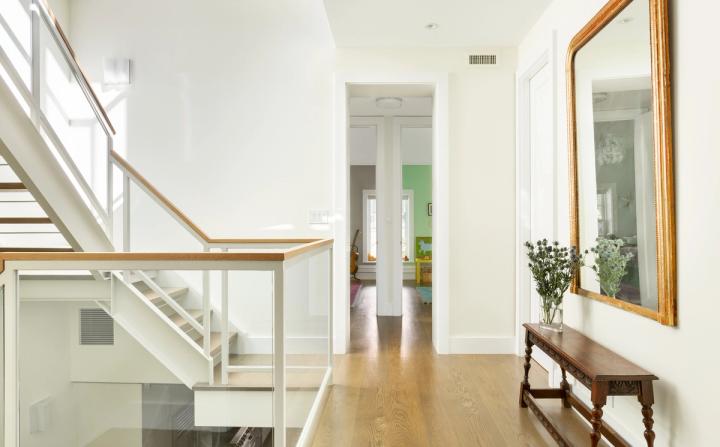
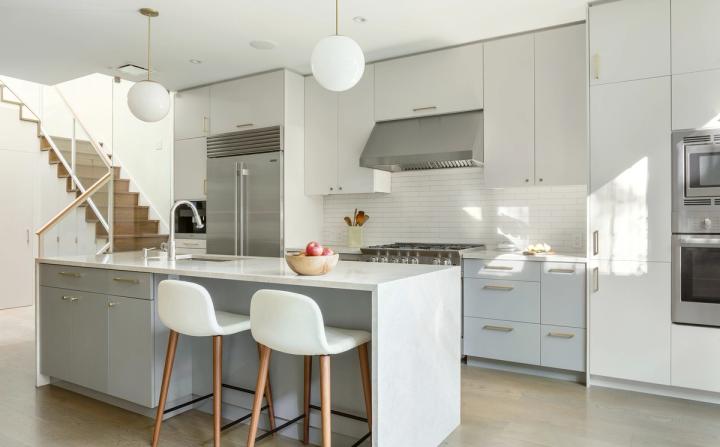
Originally built in the 1880s as a horse stable for a neighboring mansion, this late-19th-century vernacular masonry structure was later converted into an automobile garage with a chauffeur’s quarters above, before ultimately being rehabilitated into a single-family home.
When the property came to market, a neighborhood family saw its potential. The challenge was to transform a raw garage and a deteriorated apartment into a light-filled residence large enough for a family of four, while also respecting the front façade’s historic qualities and themlow-rise scale of the streetscape.
The front of the ground level continues to function as a garage, providing a quiet buffer between the home and the sidewalk and preserving the character of the building’s traditional street front. At the rear, a discreet rooftop addition creates a terrace with views toward the church across the street. At the center of the home, a large skylit stair pulls daylight deep into the space, visually opening the interiors and connecting all levels.
While horse-drawn carriages and detached neighborhood garages have disappeared from the streetscape, this revitalized building endures as a reminder of an earlier era - thoughtfully reimagined for modern living and renewed for the generations ahead.
