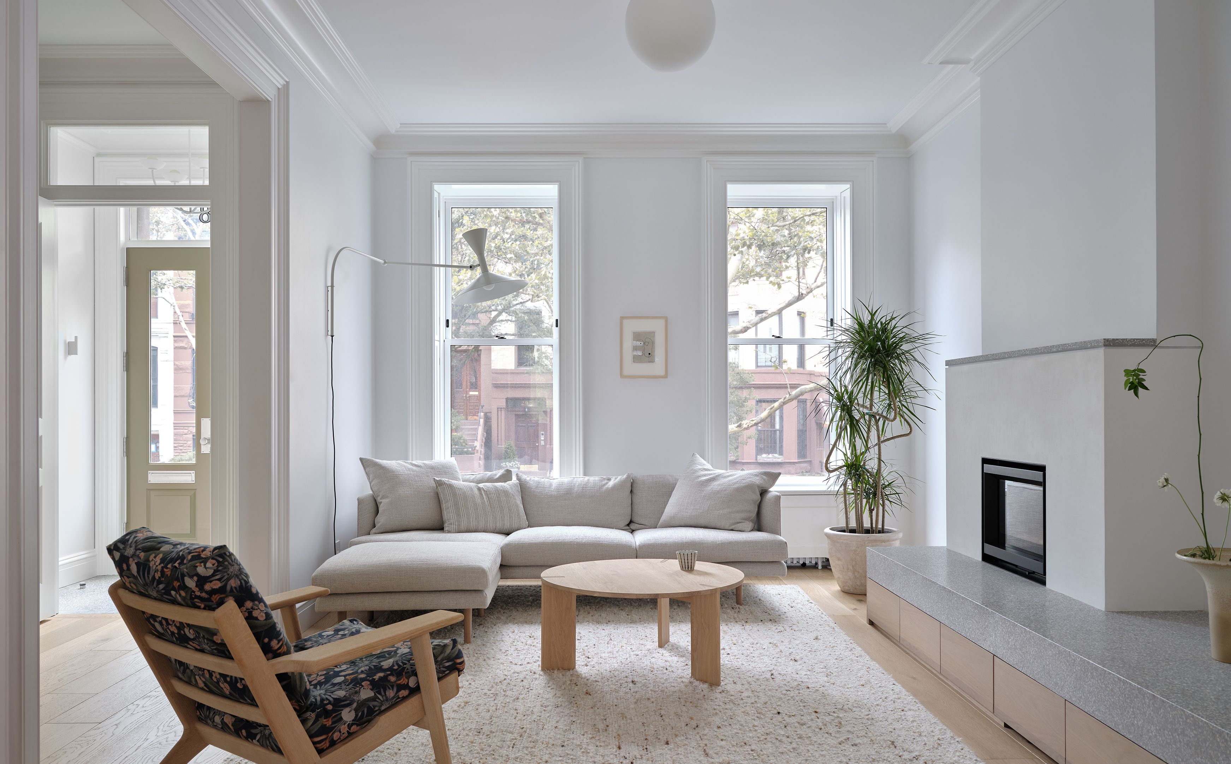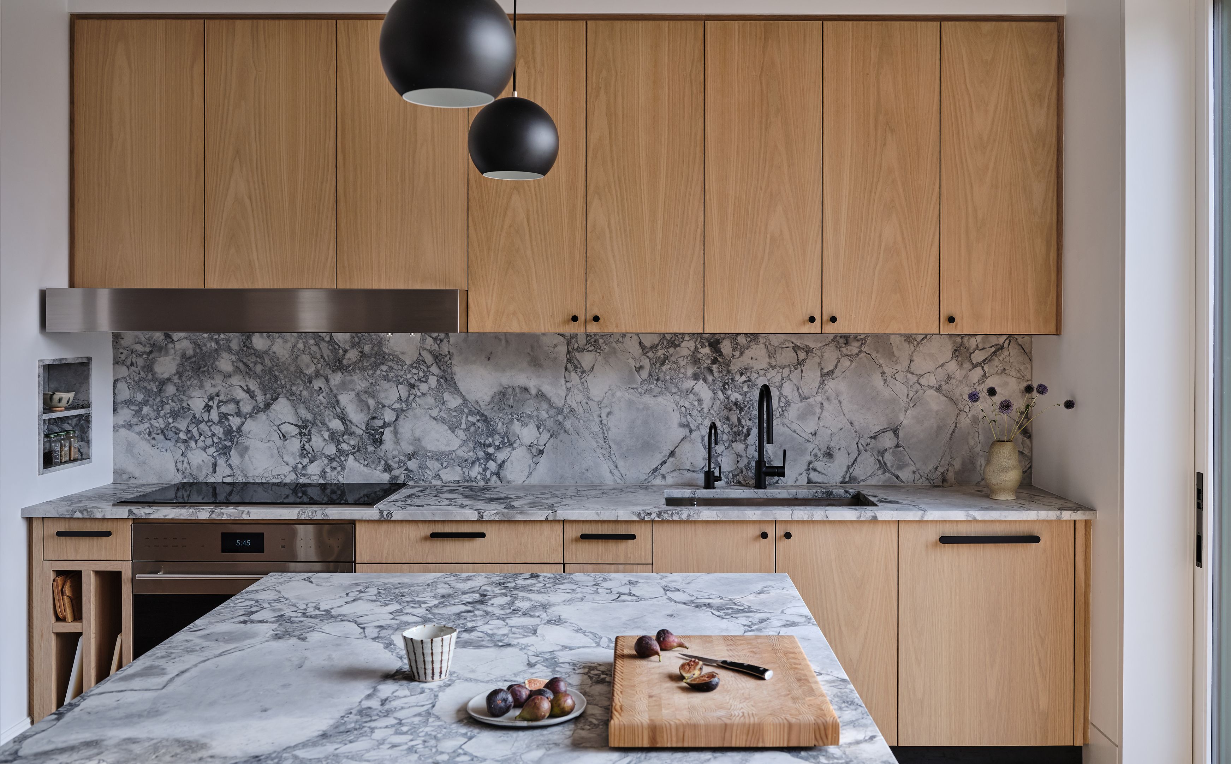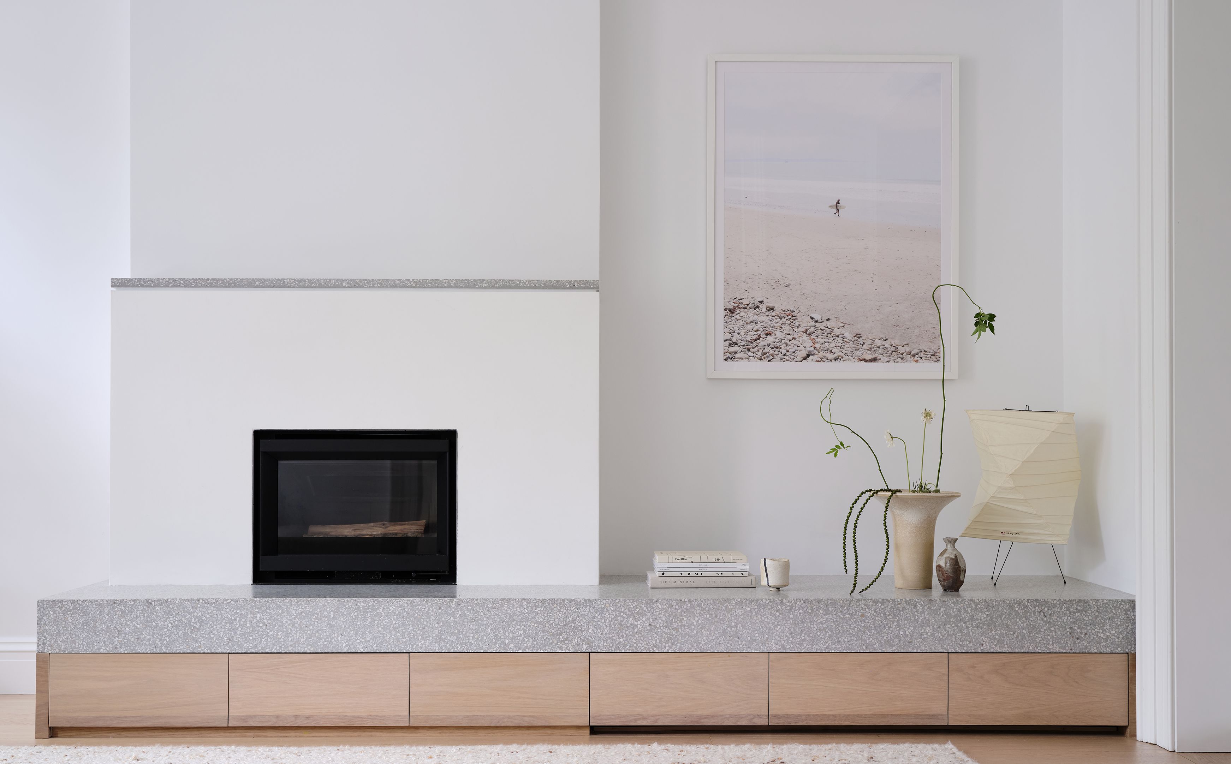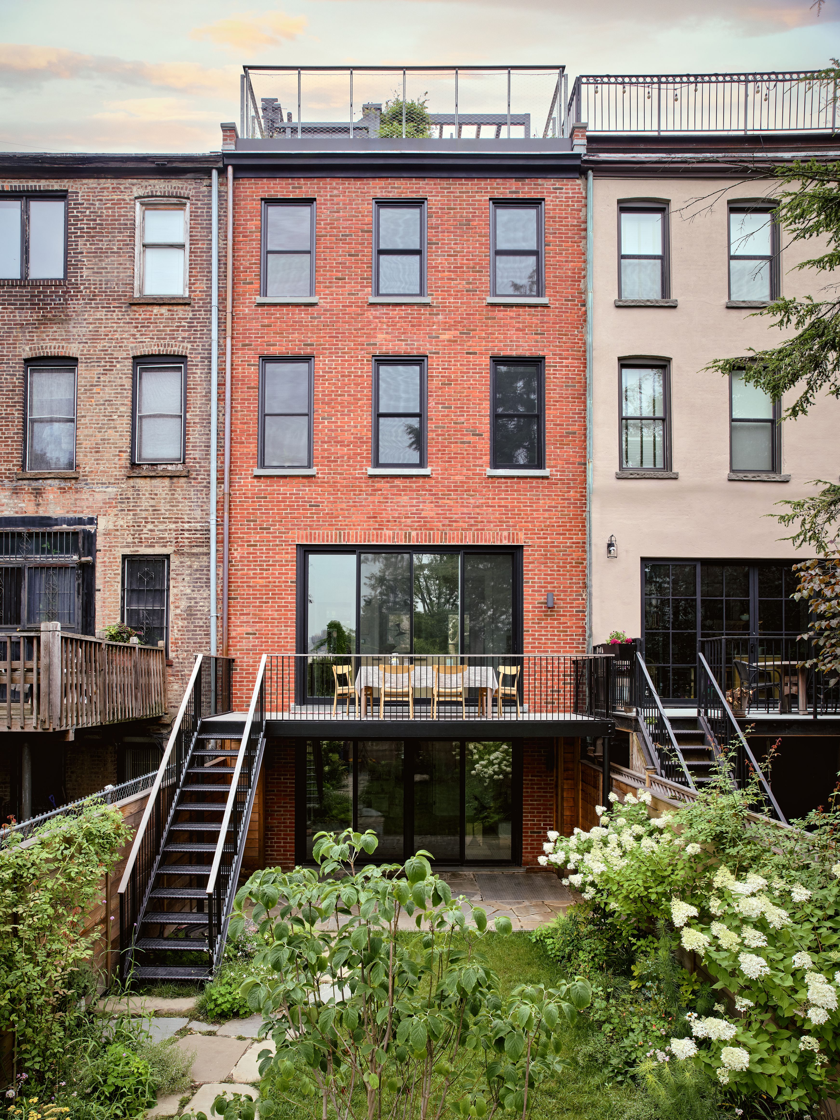Park Slope Neo-Grec
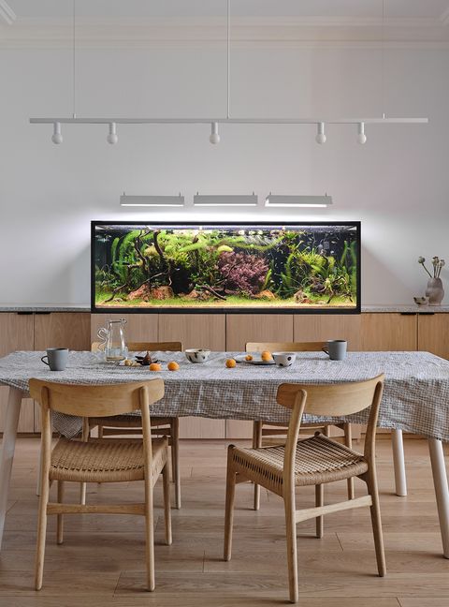
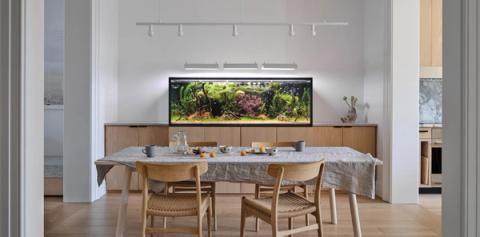
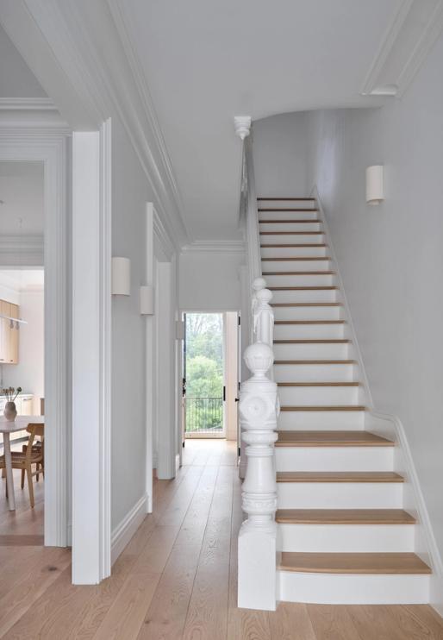
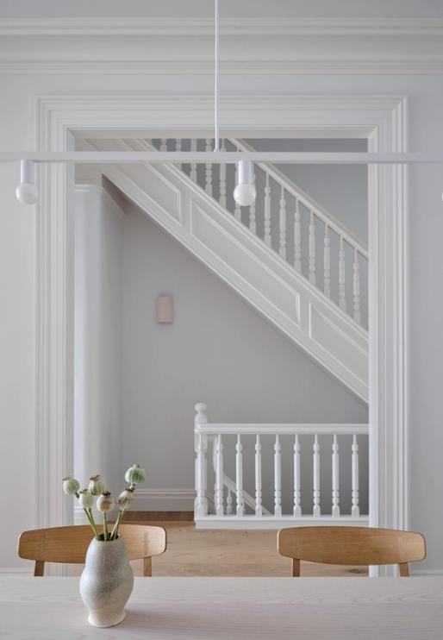
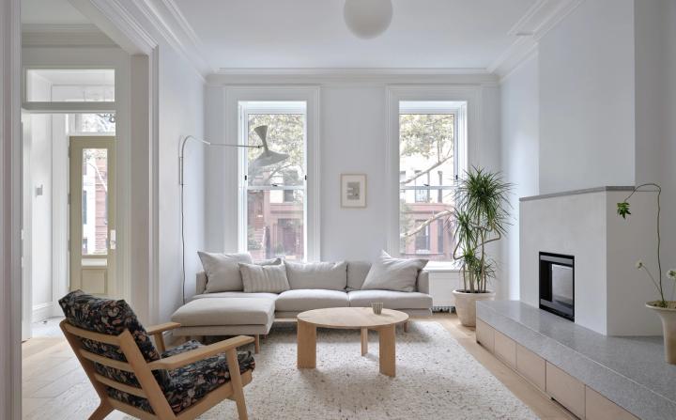

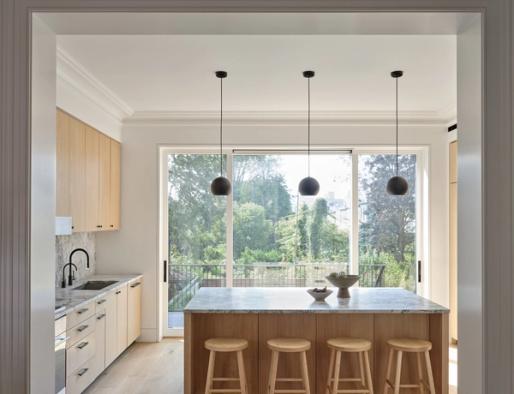
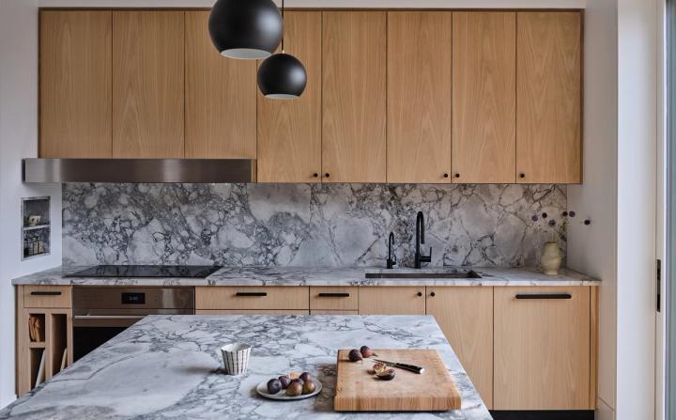

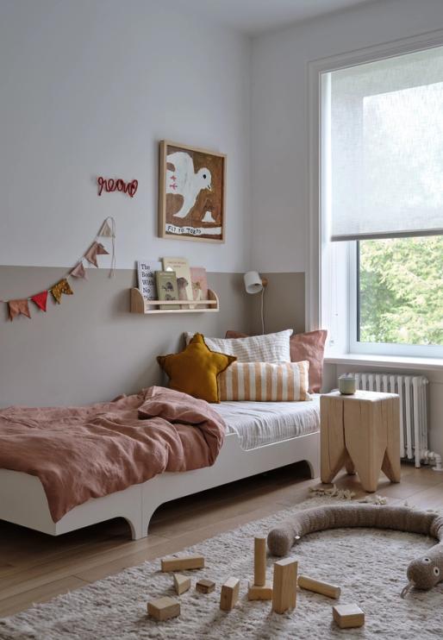
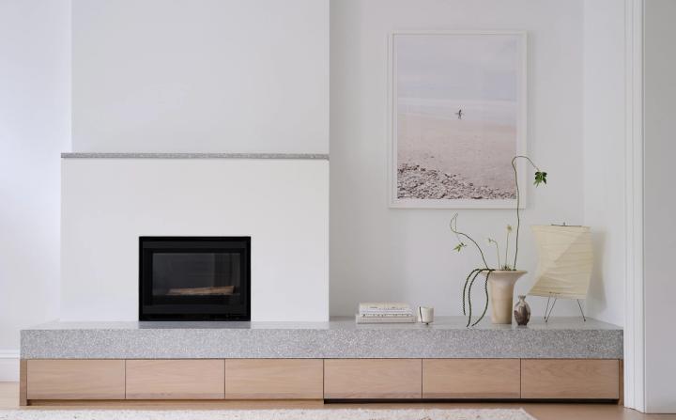
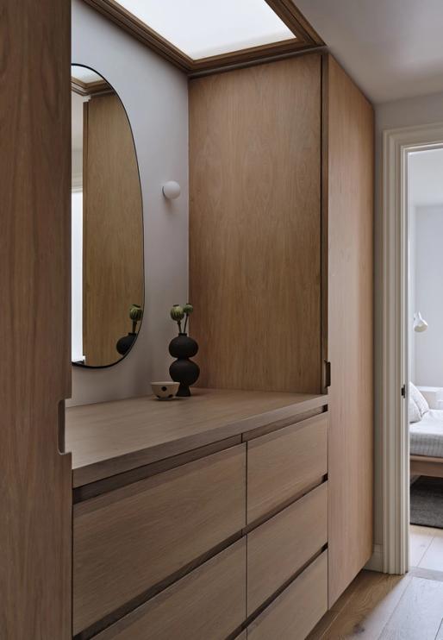
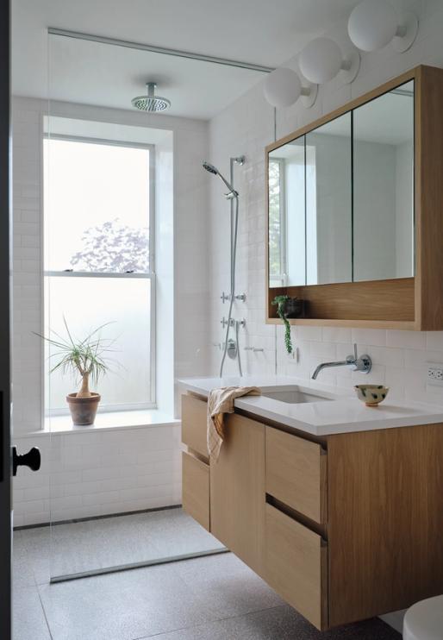
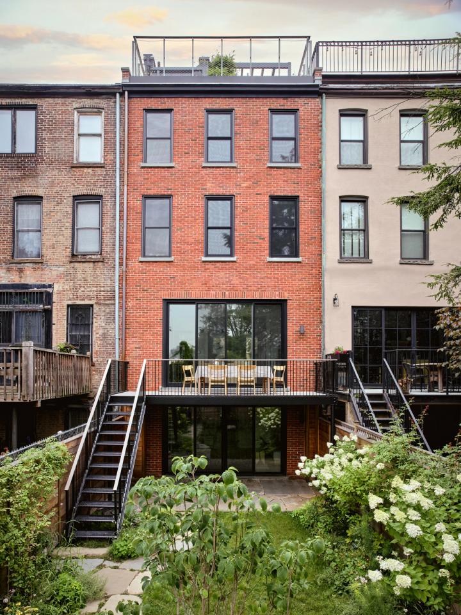
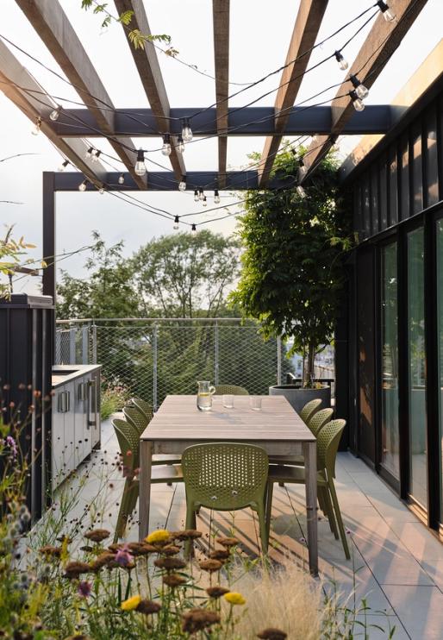
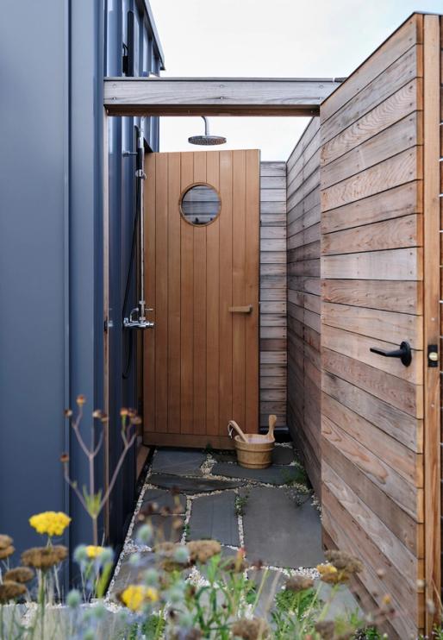
This project comprised a full rehabilitation of a four-story, 3,900-square-foot rowhouse located just outside Brooklyn's Park Slope Historic District. The Brooklyn Studio's goal was to transform this rowhouse into a modern home for a family of six, while also preserving its historical and architectural integrity.
We restored the staircase to its original configuration, reintroducing the landing on the parlor floor. And we recreated historically appropriate architectural details, including baseboards, crown molding, door and window surrounds, interior doors, and exterior doors.
In the dining room, we designed a custom millwork cabinet to support a 180-gallon tropical aquarium, while concealing electrical, plumbing, and supporting equipment. At the rear of the building, we reconstructed the entire wall, adding new extra-large openings. These openings are fit with sliding glass doors, enhancing the visual connection between the building's interior and exterior spaces.
We added a new bulkhead, which provides access to the rooftop by way of a new sculptural staircase. The addition of a pergola creates another living area and dining space, taking advantage of the building’s spectacular views of Brooklyn and lower Manhattan.
The roof also houses a custom-built sauna with an outdoor shower. To create a feeling of privacy, the street-facing side of the roof is planted with lush vegetation.
Throughout the home, we blended existing historical details with our client’s contemporary aesthetic, creating a cozy, modern, light-filled house that is optimized for day-to-day living while also honoring the building’s rich history.
