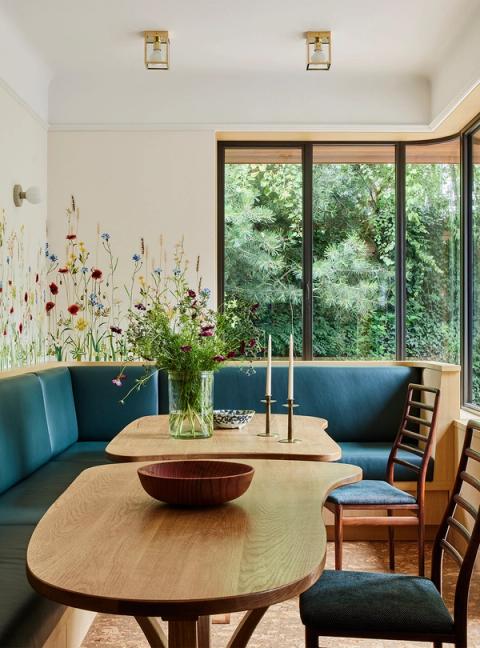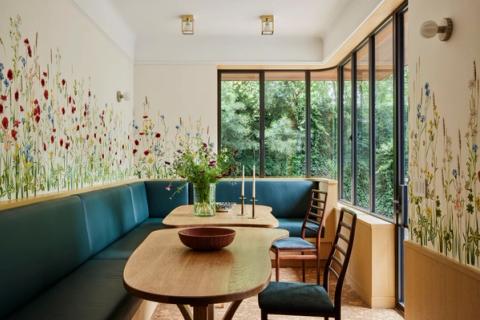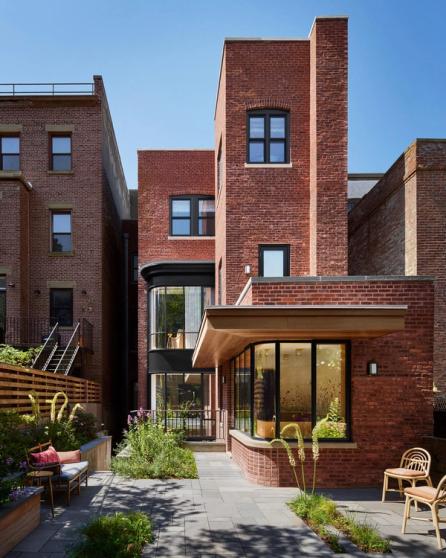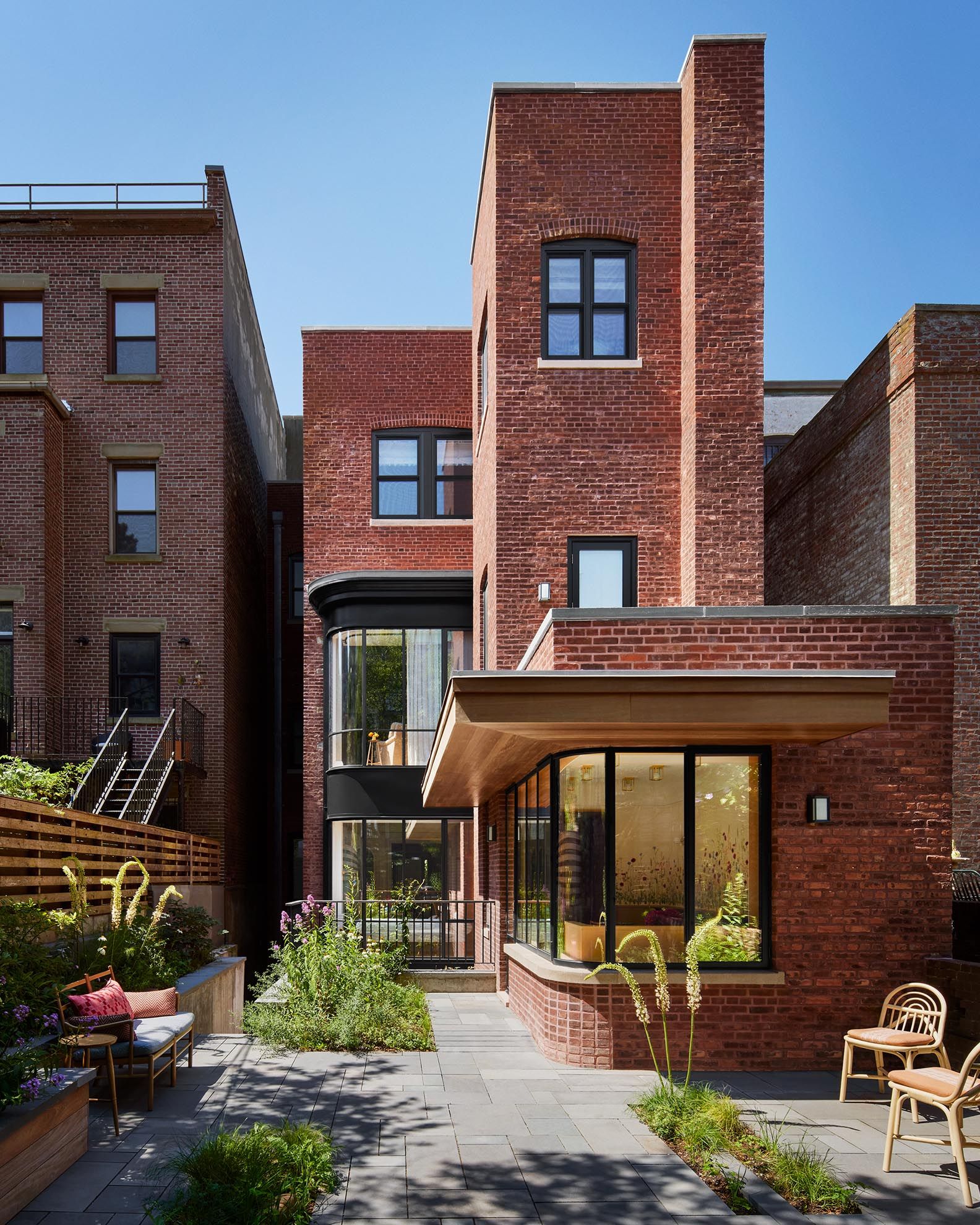Park Slope
Neo-Federal


This three-story, 5,280-square-foot rowhouse is located in Brooklyn’s Park Slope Historic District. It was built in the first decade of the twentieth century, and was designed Neo-Federal style. Our primary challenge was to preserve the architectural and historic integrity of this home while updating it for modern use.

Park Slope Neo-Federal
