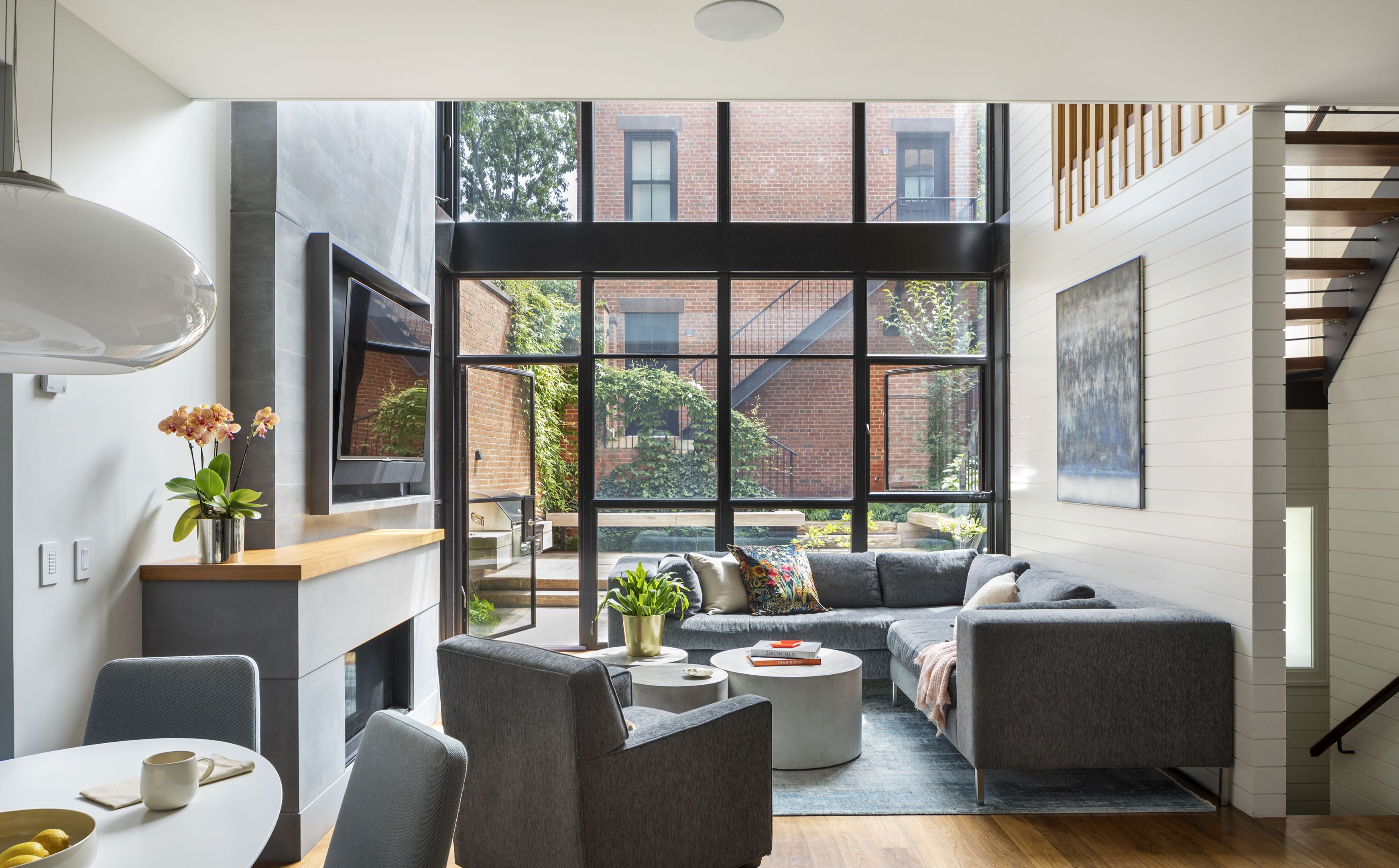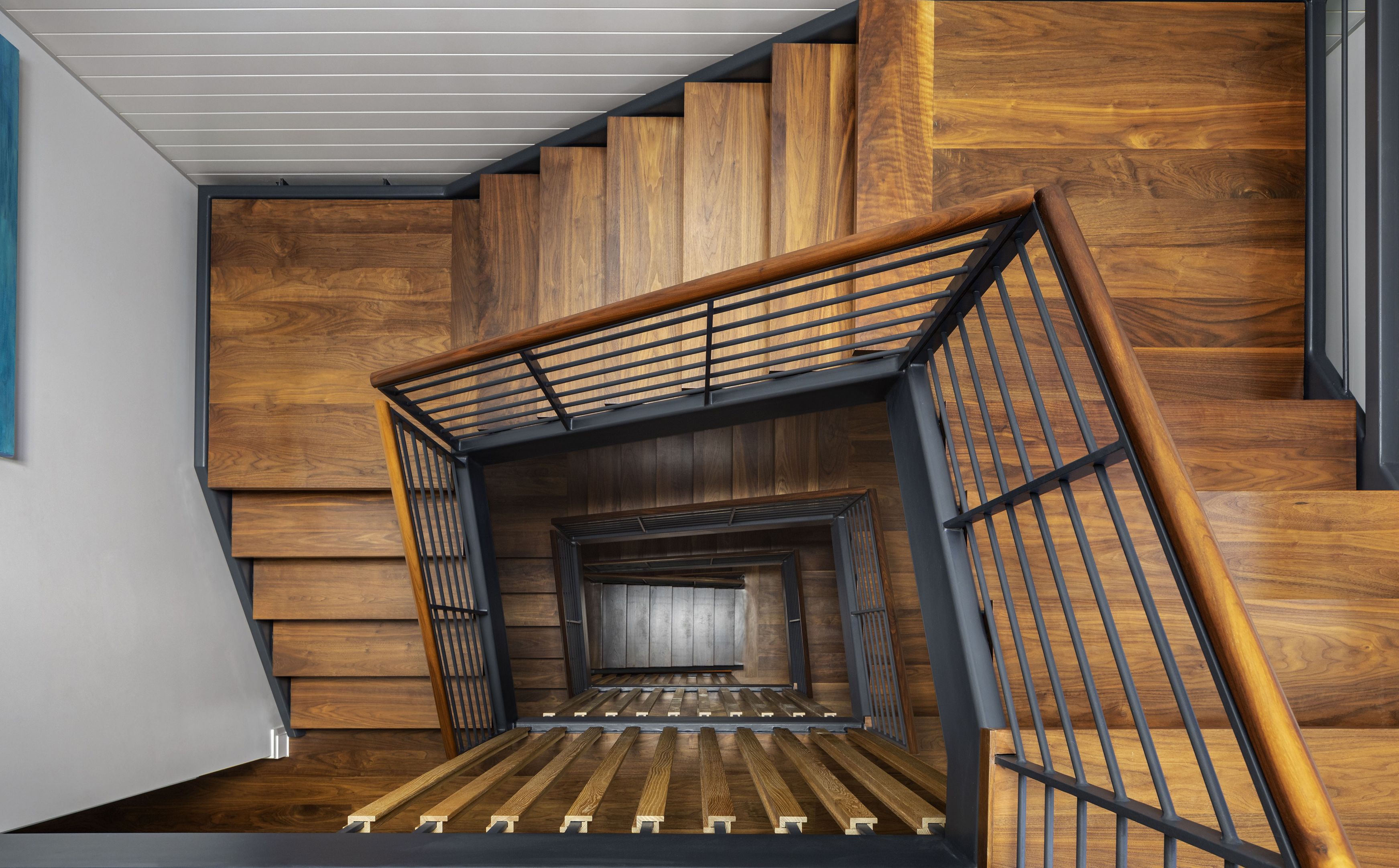Cobble Hill Rowhouse
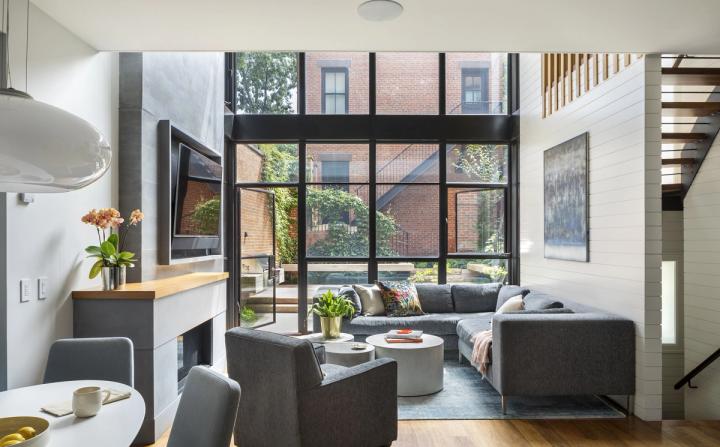
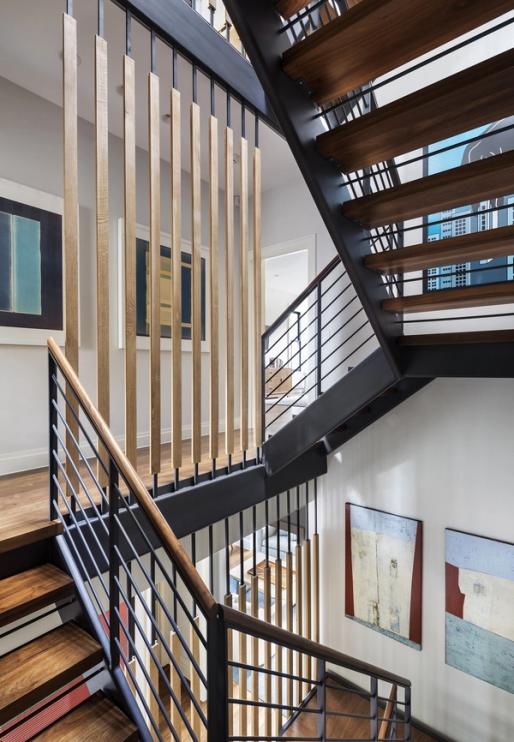
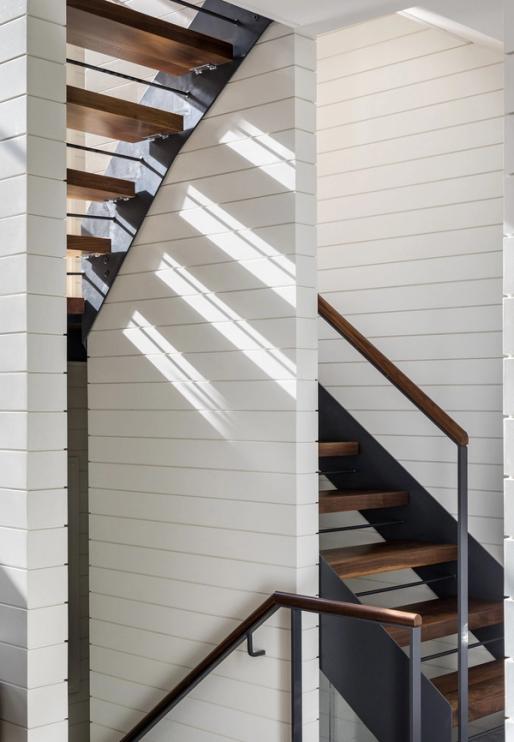
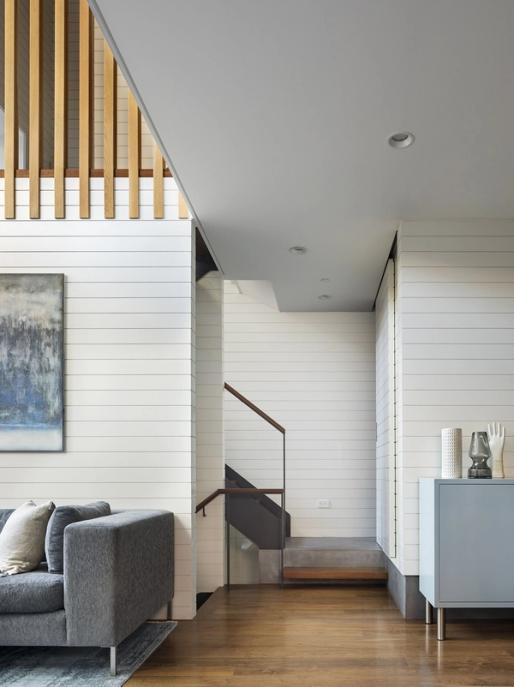
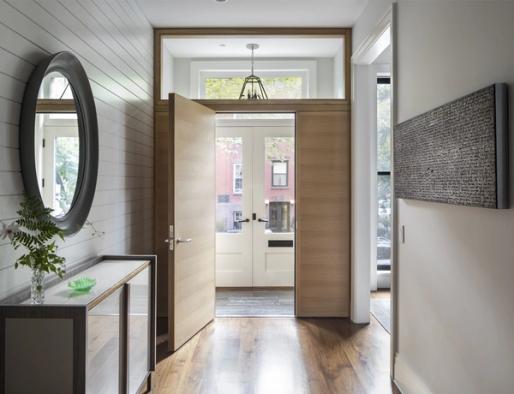
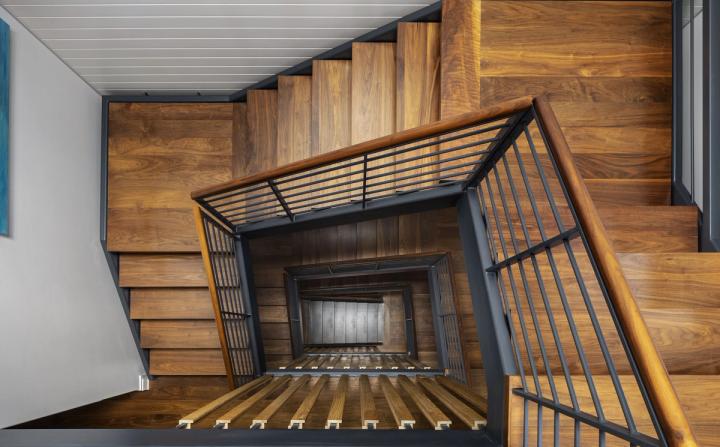
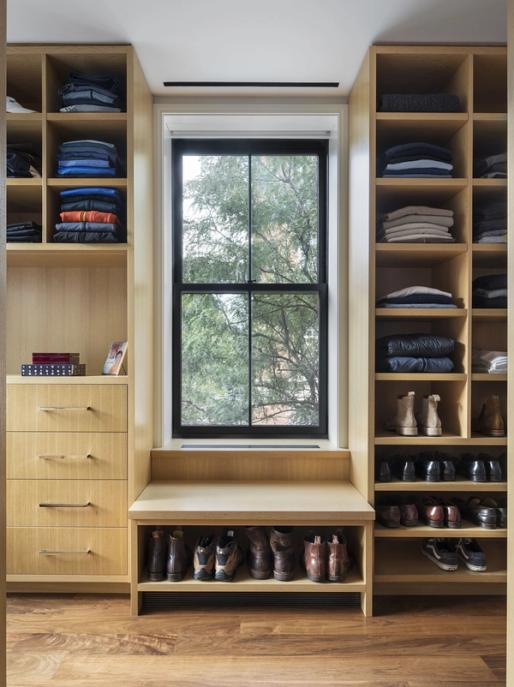
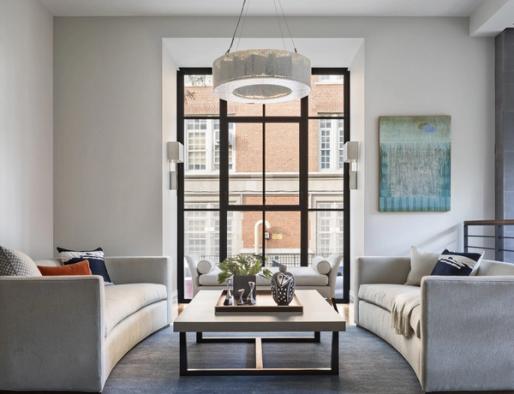
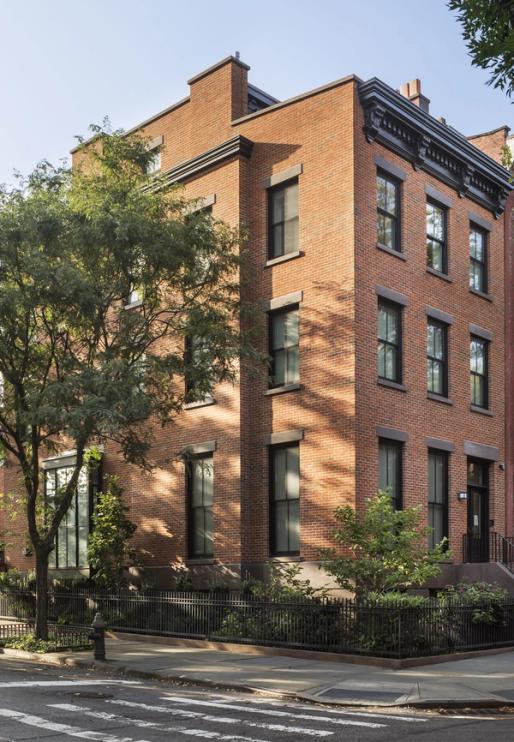
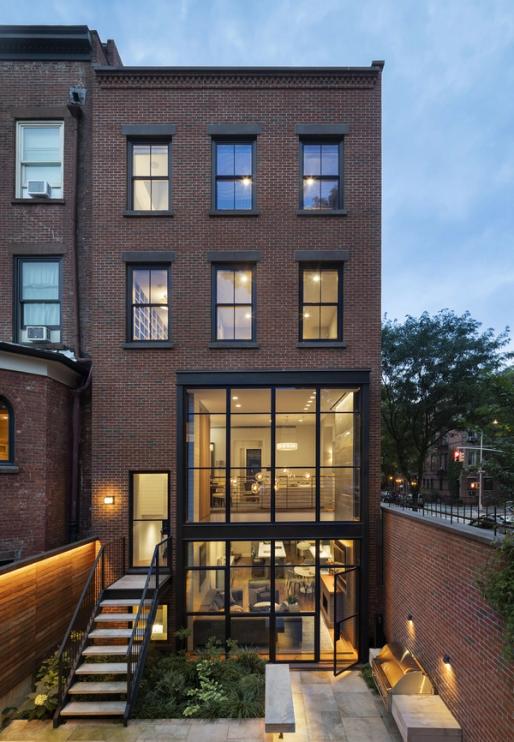
This rowhouse was the second of two commissions on a single zoning parcel in the Cobble Hill Historic District — New York City's most well-preserved nineteenth-century neighborhood. Our challenge was to design a building that harmonizes with the surrounding historic fabric, while also appealing to the clients' modern sensibilities.
The building's interior architecture is modern in its design. Our intent was to allow the major communal areas of the home to overlap both vertically and horizontally. Double-height space is unique in townhouses, but it is employed here to connect rooms on the garden and parlor floors, and to increase the visual connection of both floors to the rear garden.
We manipulated the massing and detailing of the front, side, and rear façades, combining traditional details with modern techniques. This is especially apparent in the building's windows: the lintels and sills are made of brownstone, while the oriel window and rear bay are made of steel and glass. The juxtaposition of classical and contemporary creates an elegant structure rooted in a deep knowledge of the local vernacular.
