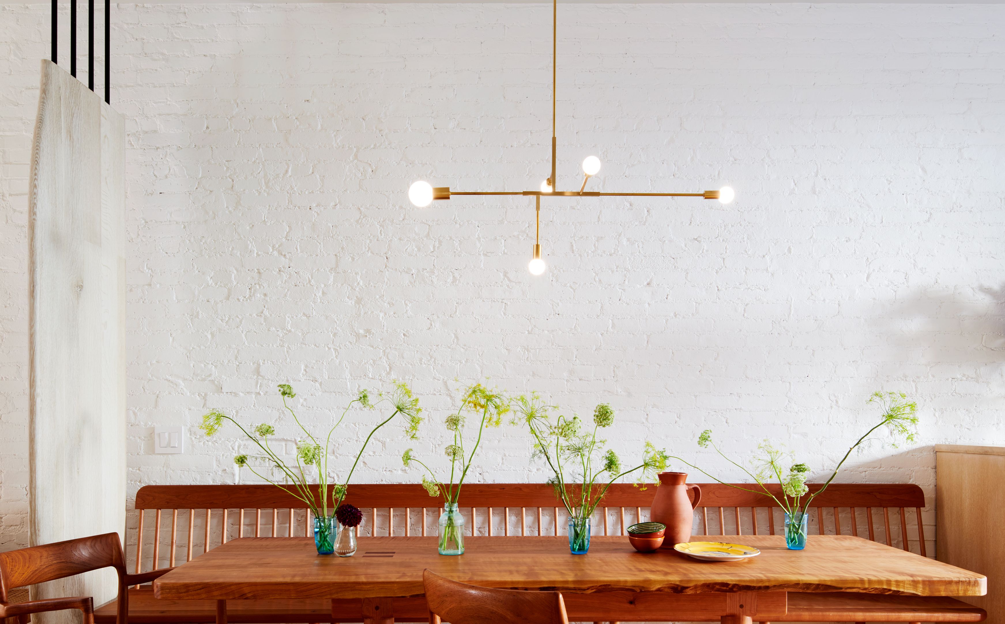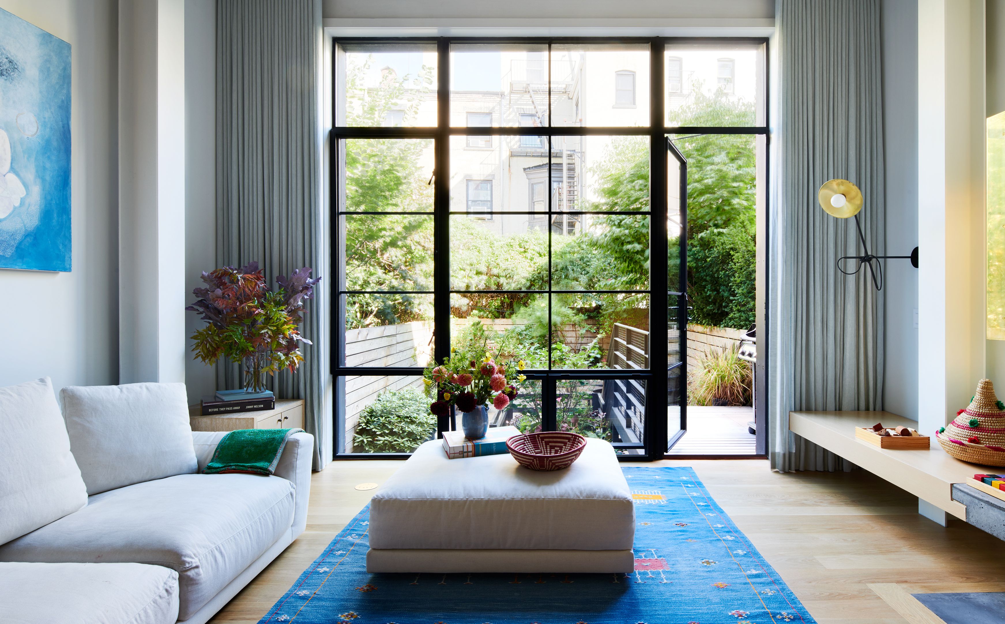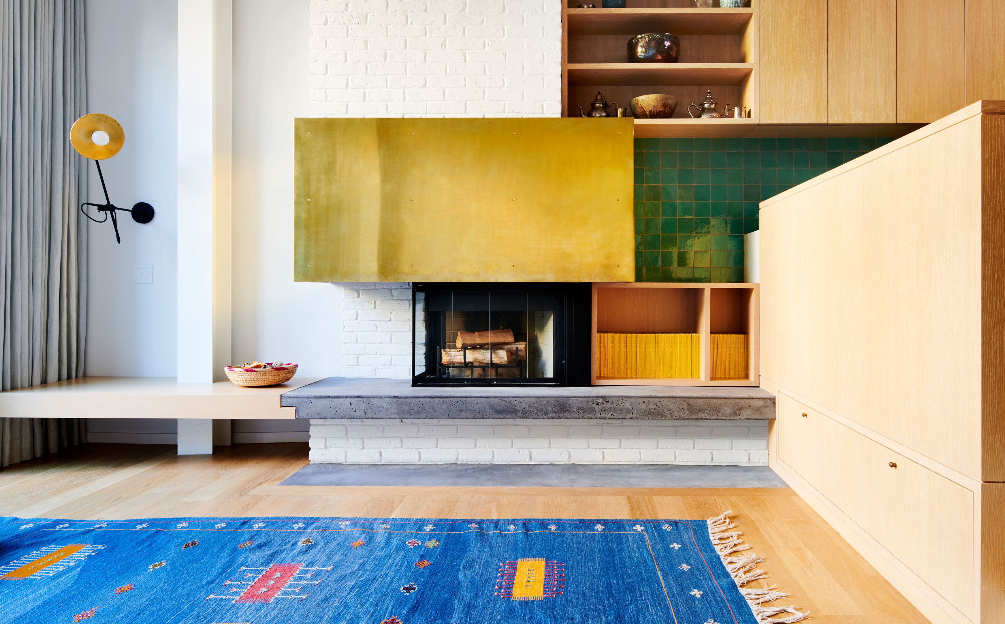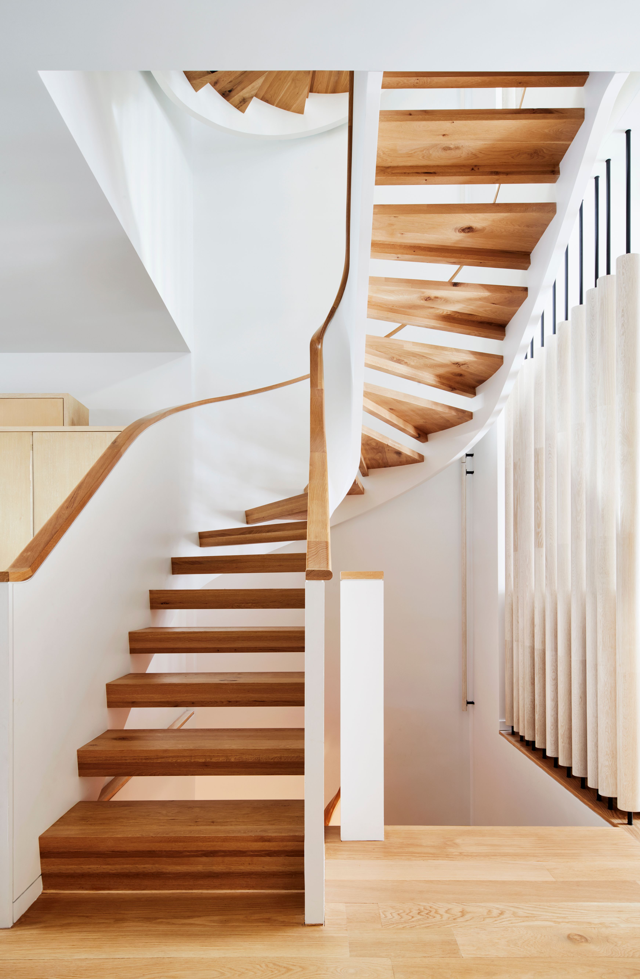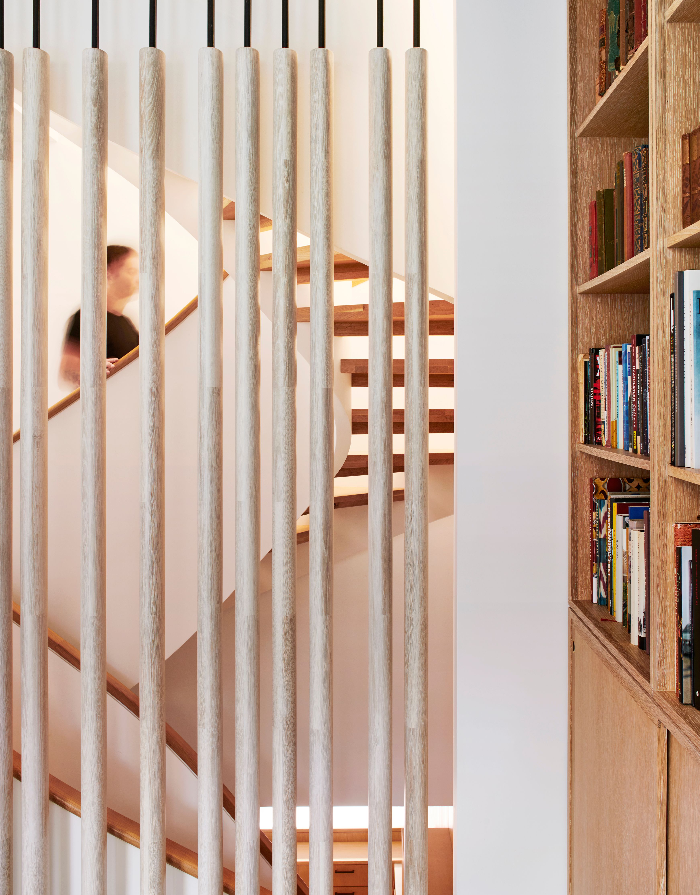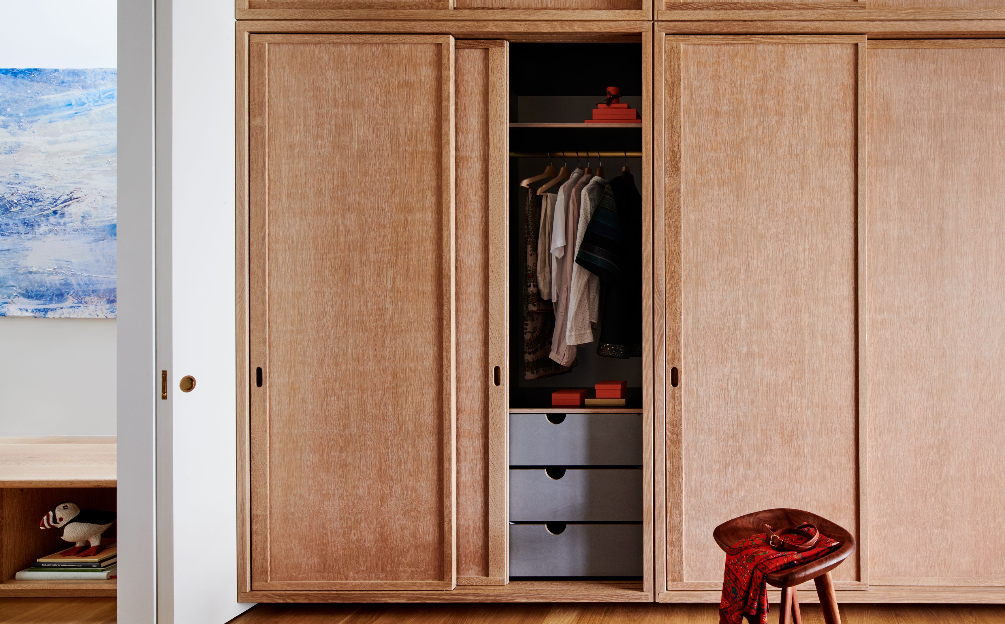Park Slope Queen Anne
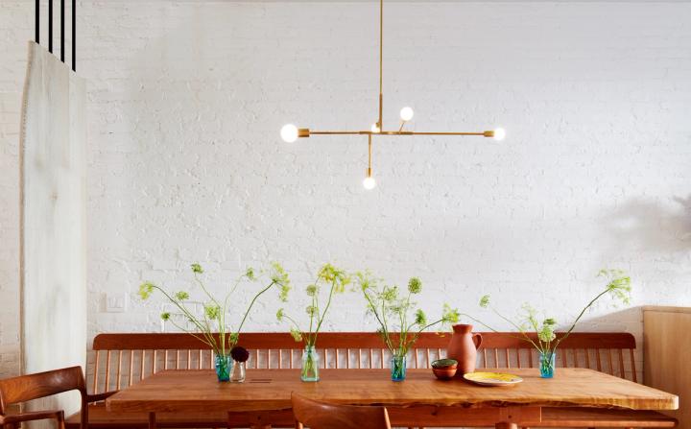
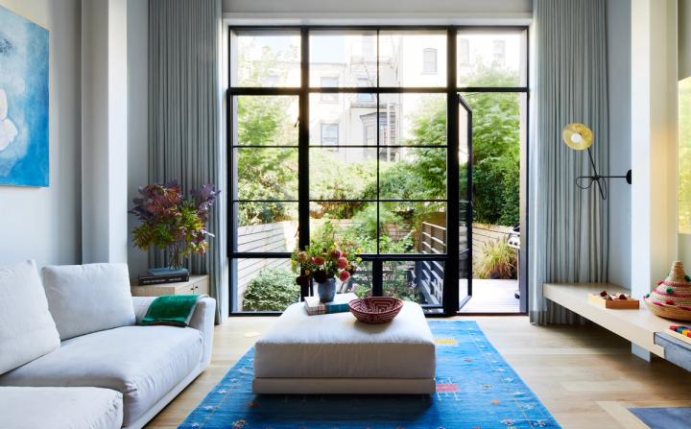
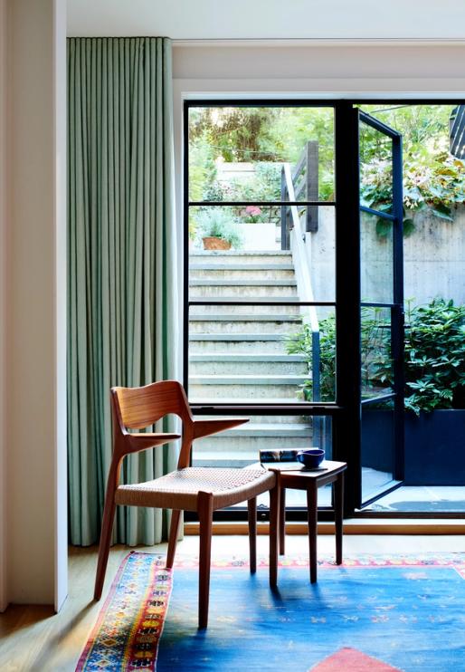
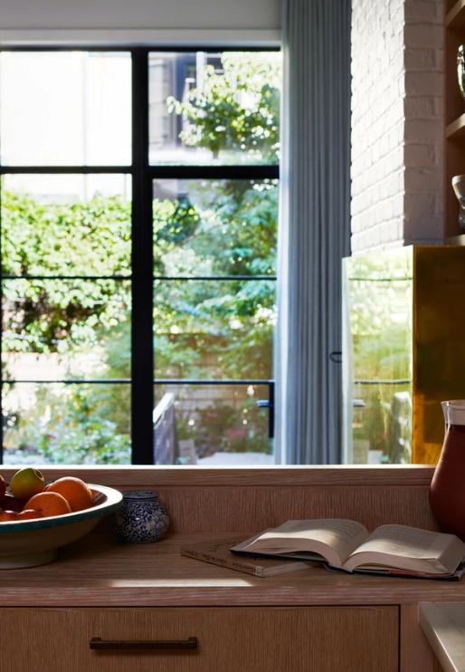
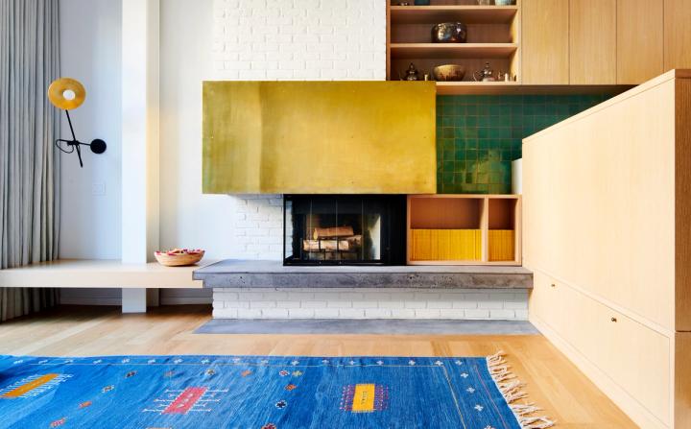
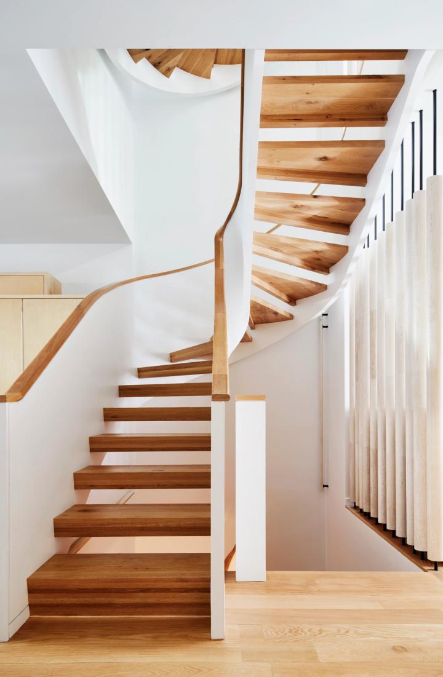
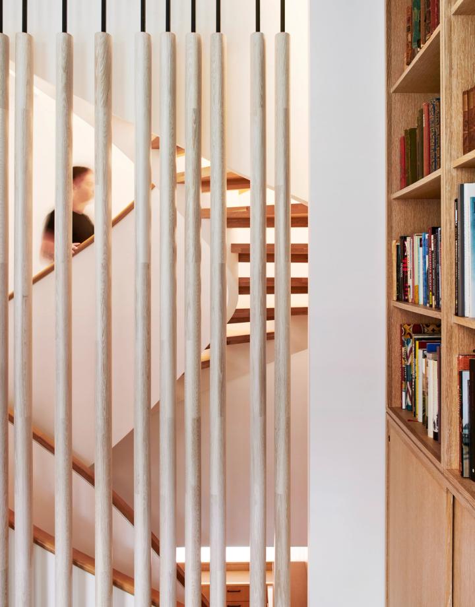
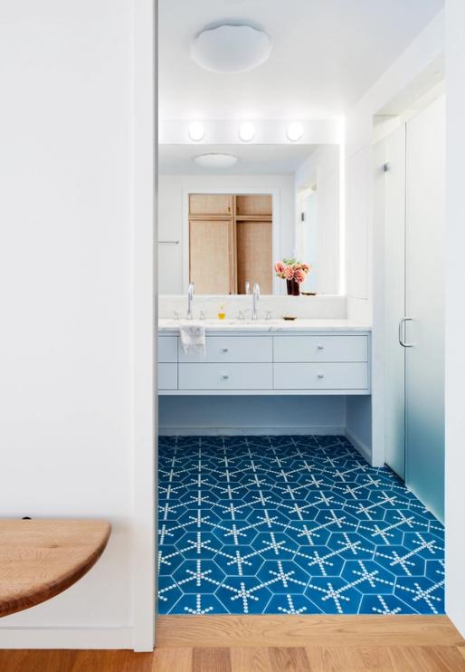
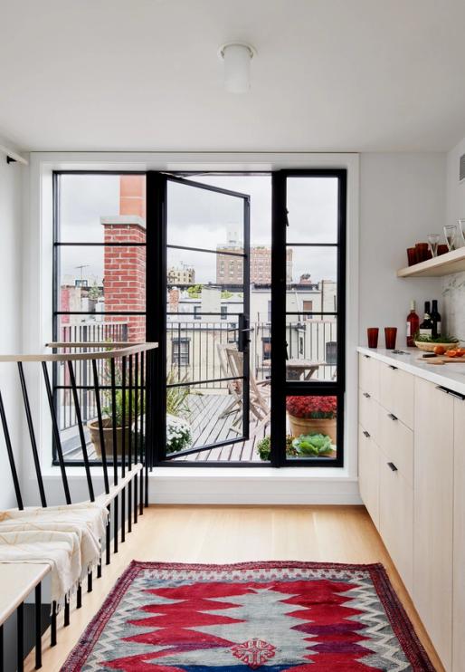
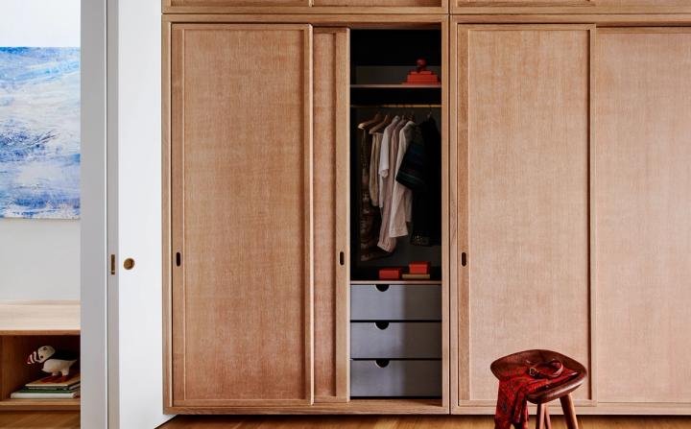
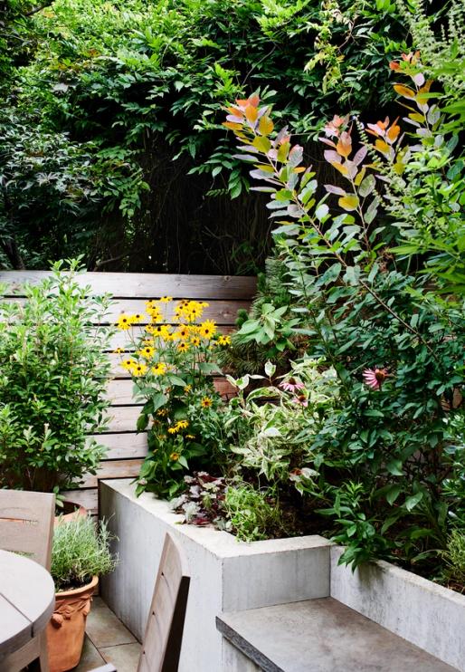
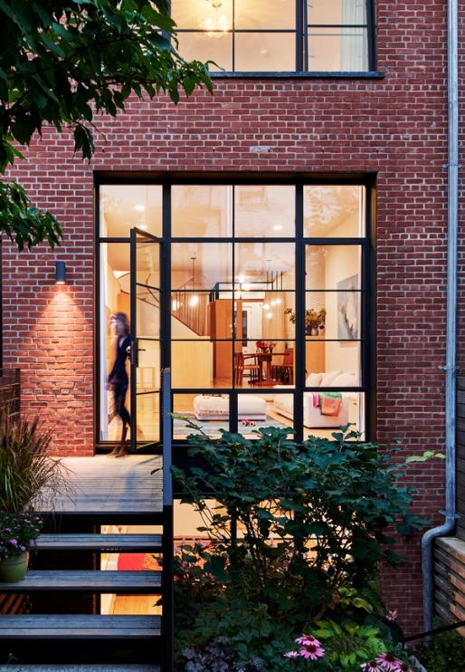
This four-story Queen Anne rowhouse was built in 1891, just steps from Prospect Park — an area once referred to as "Brooklyn's Gold Coast." It was designed by prominent Brooklyn-based architect George P. Chappell, and features a façade clad in limestone, terra cotta, and tan-colored brick.
The front façade required substantial restoration. We reconstructed the parapet, repointed brick masonry, and installed terra cotta over second- and third-floor bay windows.
Prior to our rehabilitation, the building lacked natural light and connection with exterior spaces. We designed an open sculptural stair tower, which we extended beyond the original roof level into a new penthouse and rooftop terrace. A free-form bench sits suspended over the stair tower, adjacent to the new roof deck.
Oak finishes act as a unifying material throughout the house and are bleached relative to the stair. We sustained rigorous millwork through the building’s cabinetry, shelves, bookcases, benches, cubbies, vanities, pocket doors, kitchen island, and privacy screens.
We built a two-story extension on the rear façade, providing space for a sunken living room on the parlor floor, and a playroom on the garden floor. Vast glazed openings on both floors afford views of the rear yard and new bluestone patio.
This rowhouse makes use of Passive House technologies designed to reduce energy usage and improve air quality. Thermally Broken steel windows on the rear façade reduce heat loss in the winter, and an energy recovery ventilation system steadily circulates fresh air.
