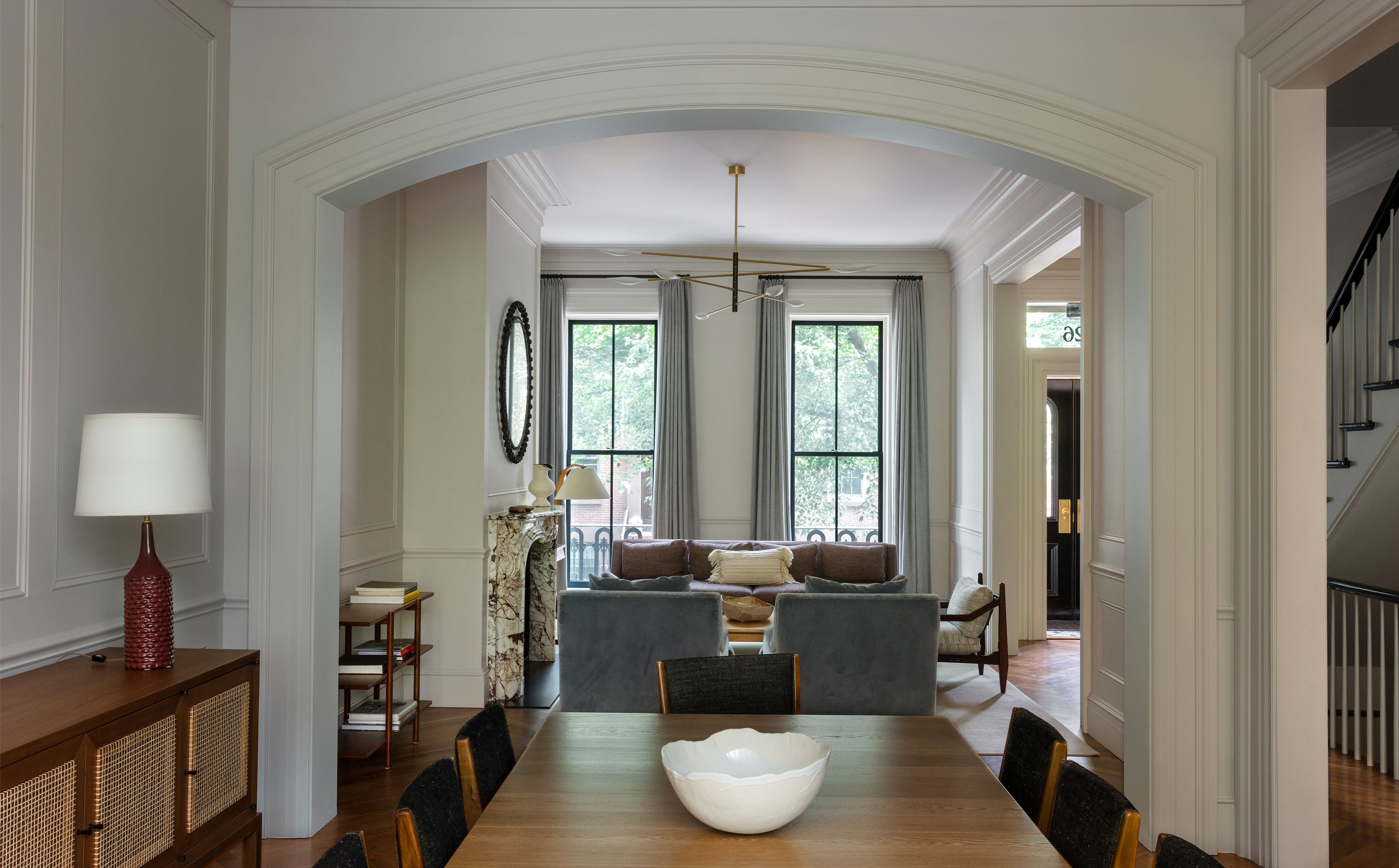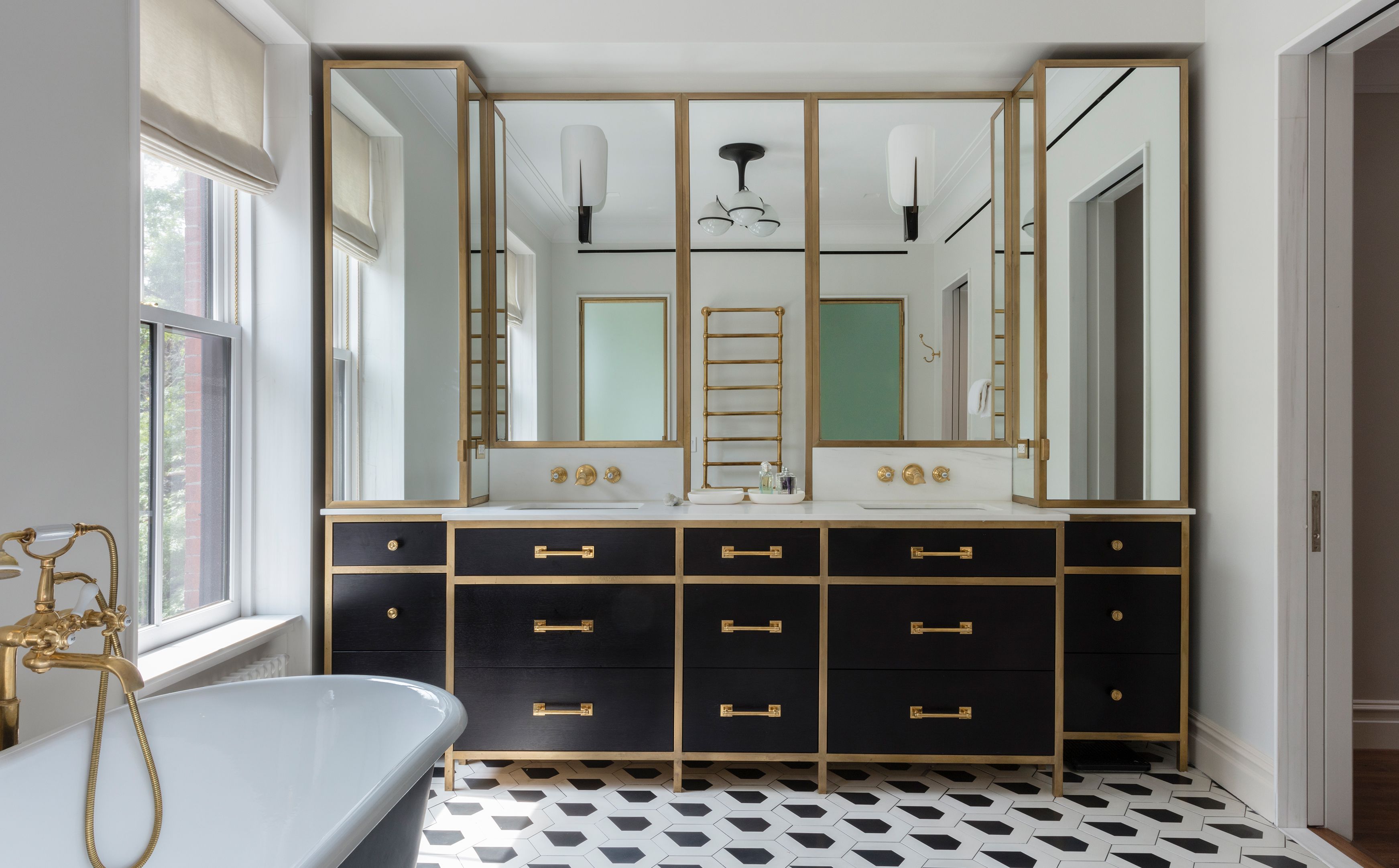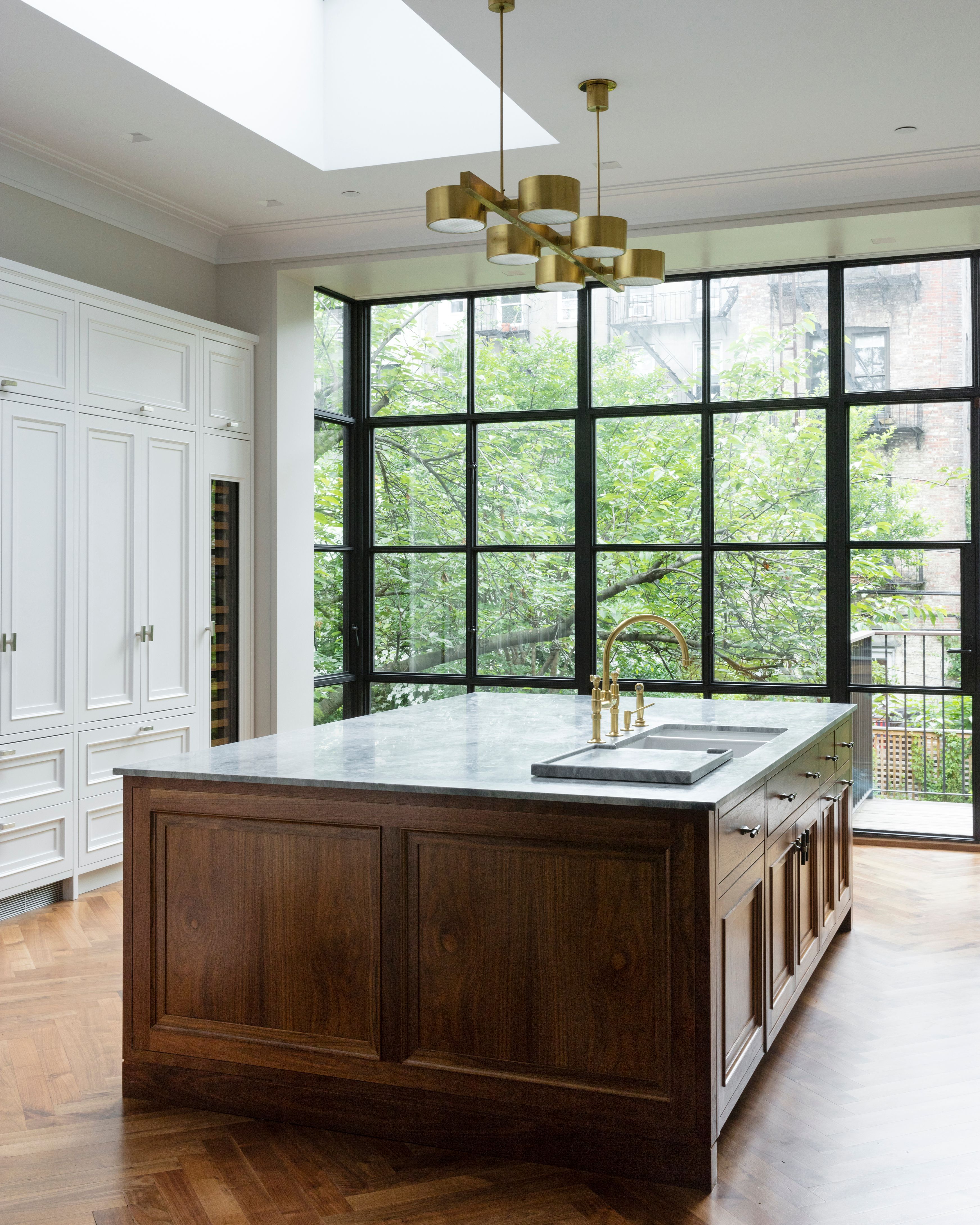Cobble Hill Italianate, No. 2
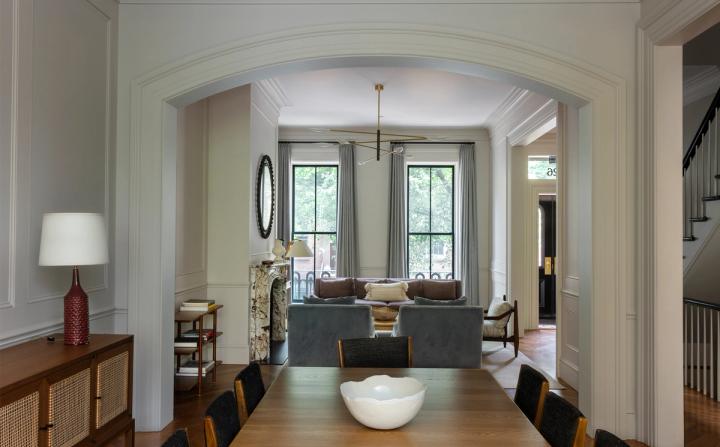
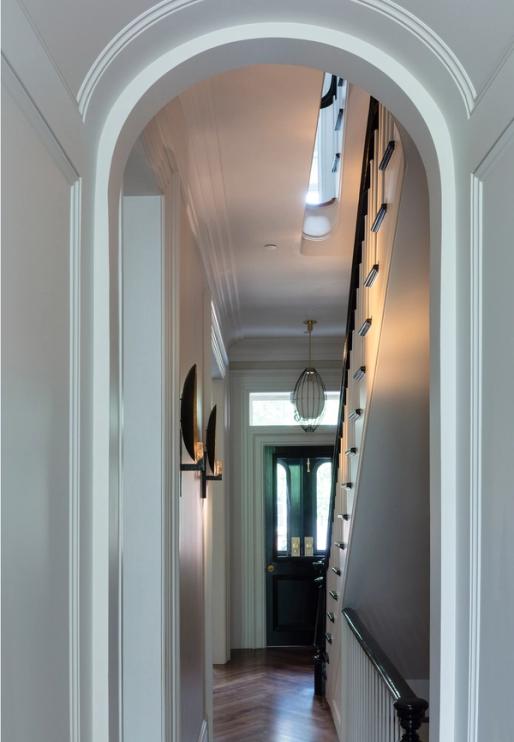
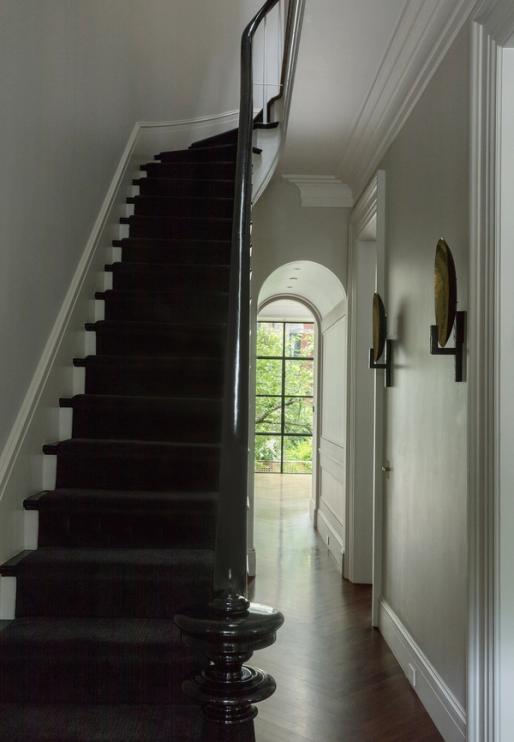
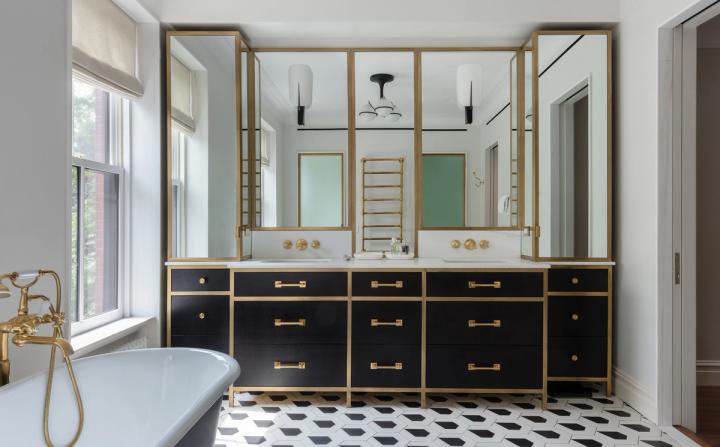
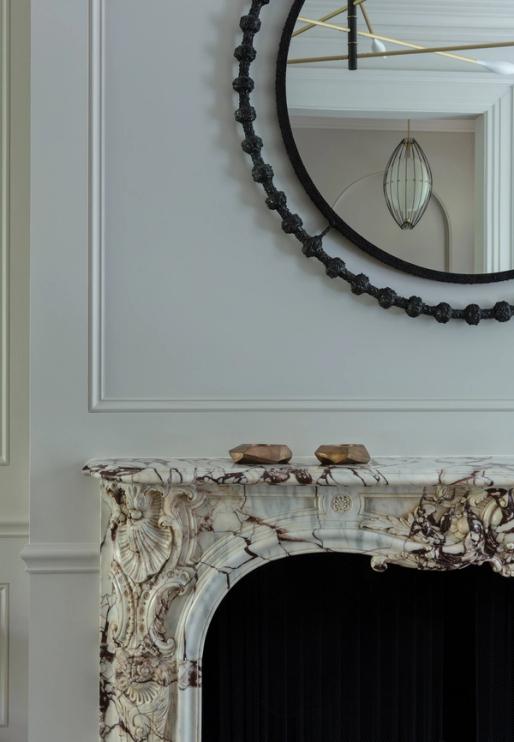
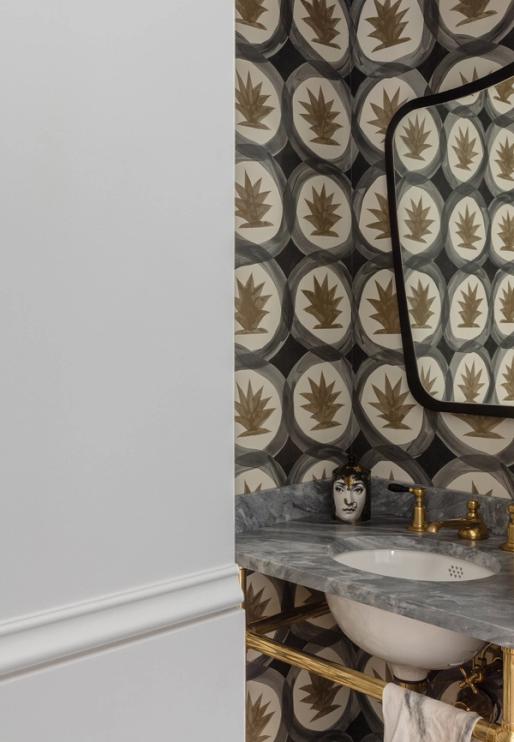
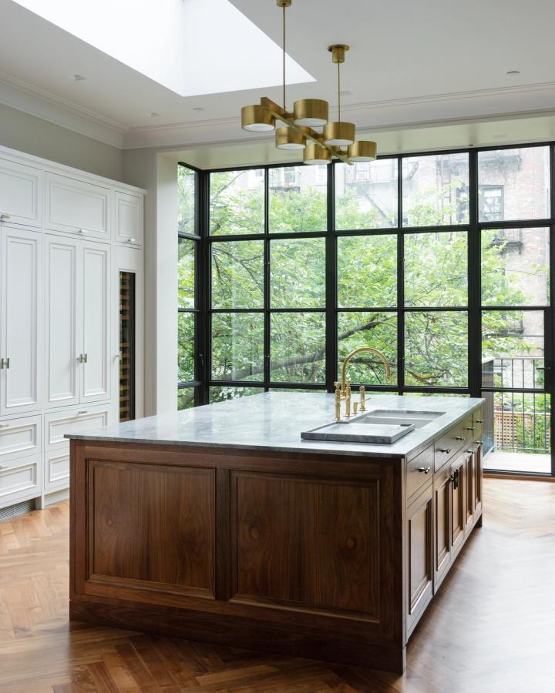
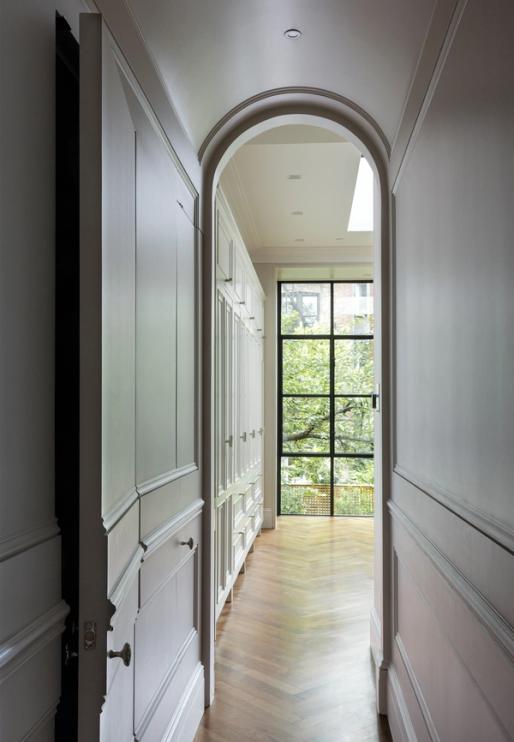
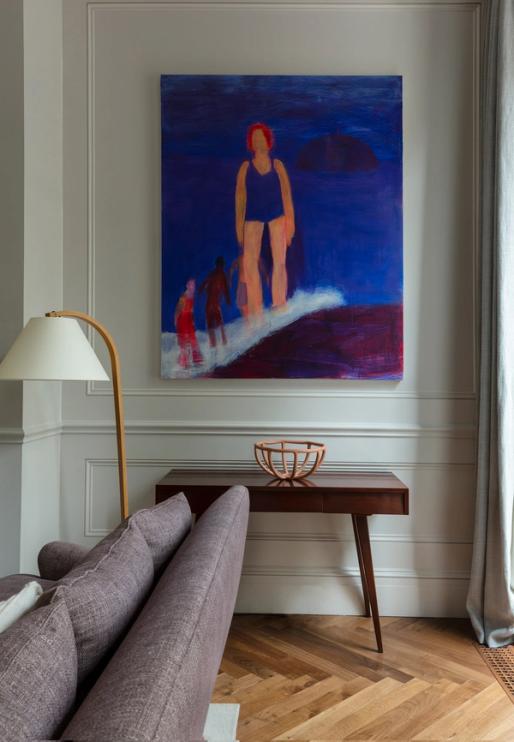
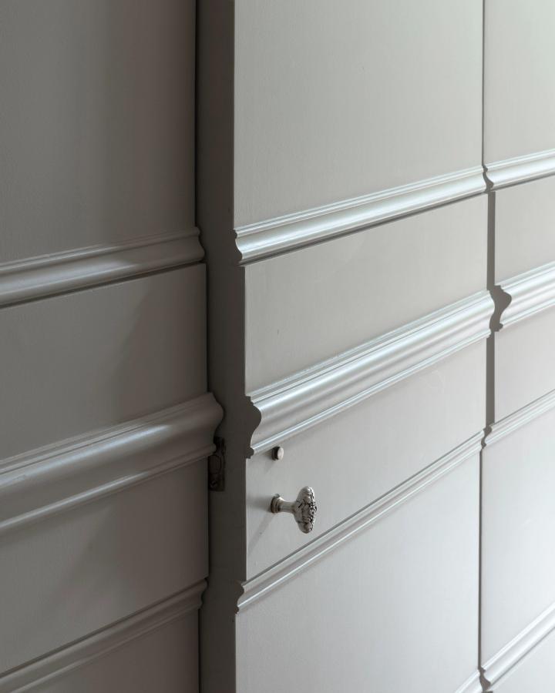
This brick rowhouse in Brooklyn's Cobble Hill Historic District was built in mid nineteenth century in the Italianate style. The four-story house sits on a single-block street. In the 1930s, this rowhouse was subdivided for multi-family use. The building fell into structural disrepair throughout the rest of the twentieth century, and significant historical features on the front and rear façades were lost.
Our modernization program included a gut rehabilitation of the building's interior. We reconfigured layouts and interior partitions. We introduced expansive openings between inner rooms to maximize daylight at the core of the house, methodically framing interior spaces and maintaining a visual connection with the rear garden.
To further enhance the building's natural light, we expanded window bays and second story windows, dropped the sills at the first-floor front façade windows, and punched openings for four new skylights.
We installed millwork through the house, including kitchen cabinetry, bathroom cabinetry, pocket doors, and built-in bookshelves. The parlor floor contains a new fireplace, featuring a salvaged nineteenth-century marble mantle.
The building's exterior called for extensive intervention, including façade restoration and repointing. We replaced ornamental wrought-ironwork and woodwork at the front façade to increase fluidity in the streetscape, replicating the original detail in size, shape, and pattern. New wrought-iron Juliette balconies and a new ornamental cast-iron paneled front entry gate below the stoop match the house's originals. They join the restored and new newel posts, fence, gate, handrail, and balustrade.
We rebuilt the house's two-story rear extension using salvaged brick from other parts of the building. Inspired by the design of nineteenth-century tea porches, the new extension houses the kitchen and offers stunning views of the rear garden.
