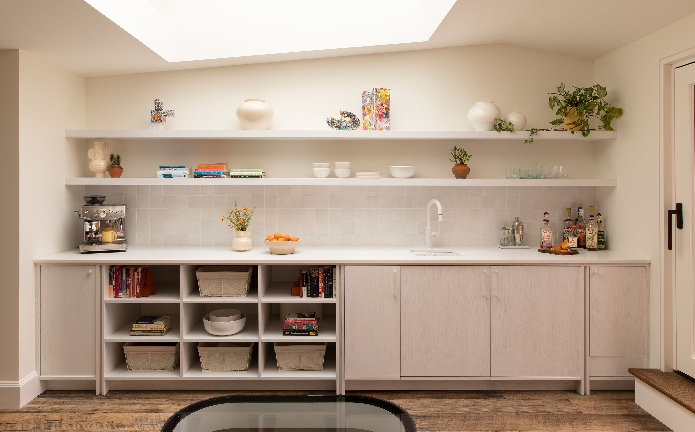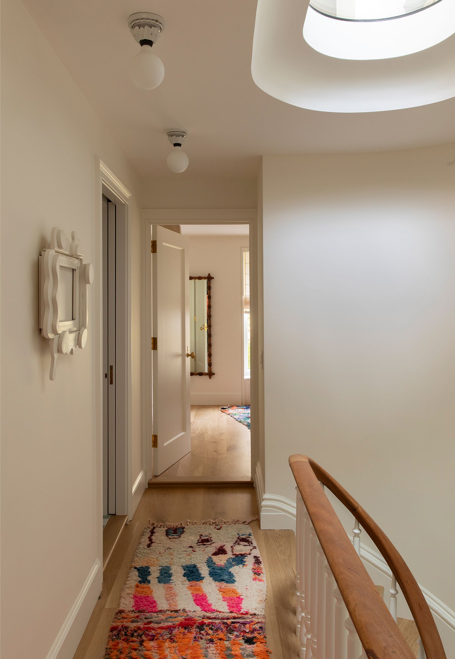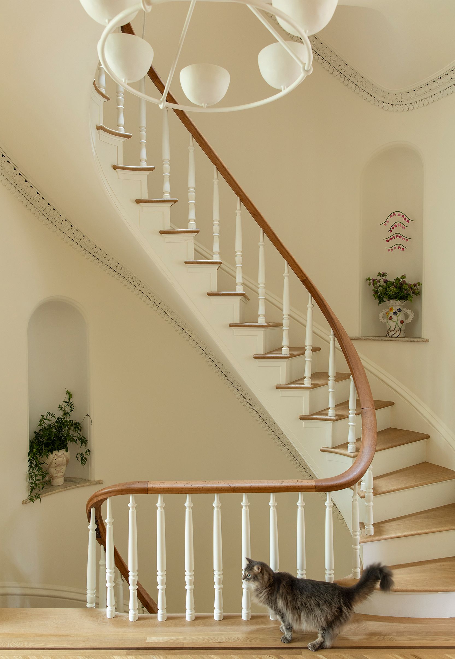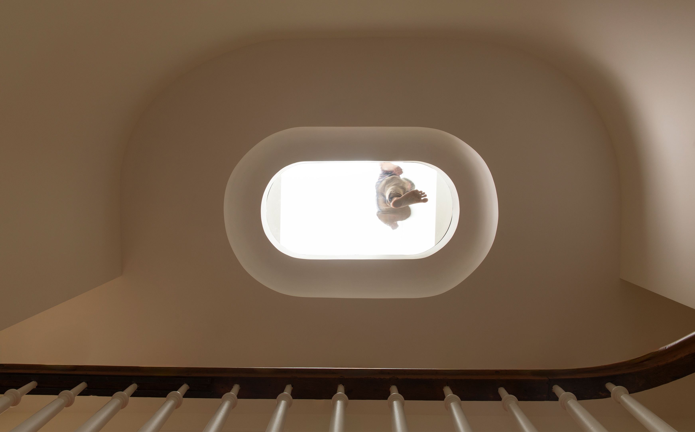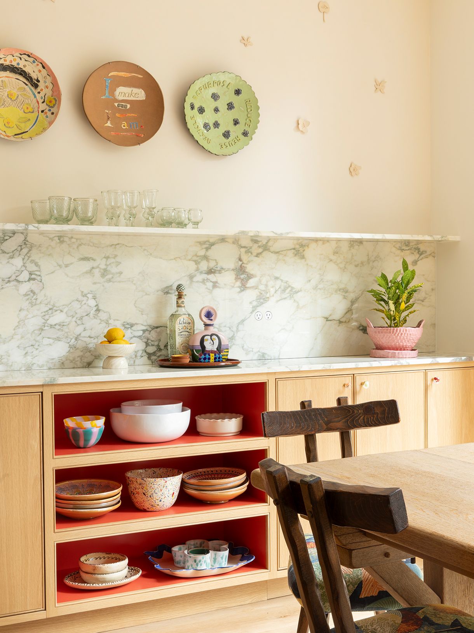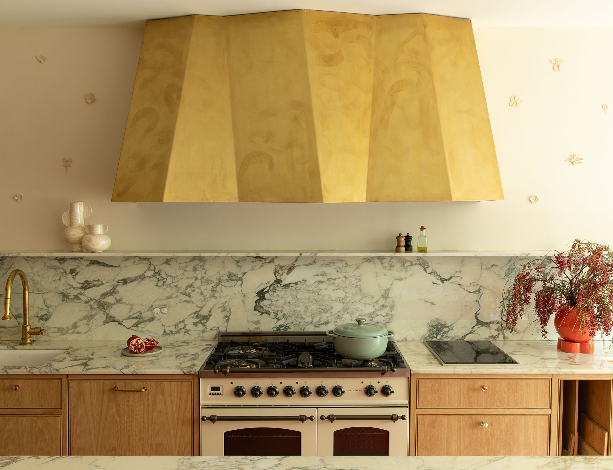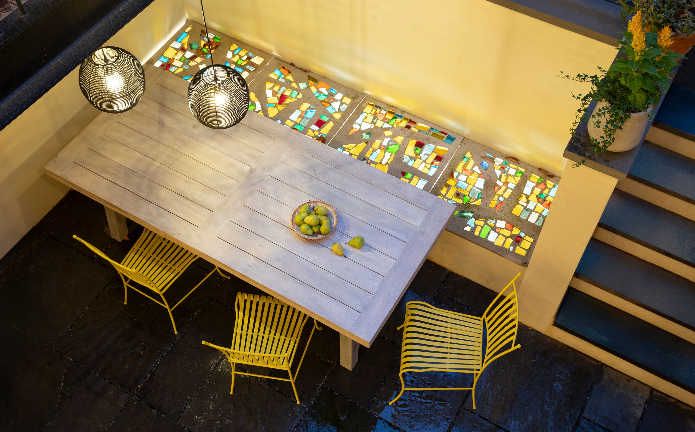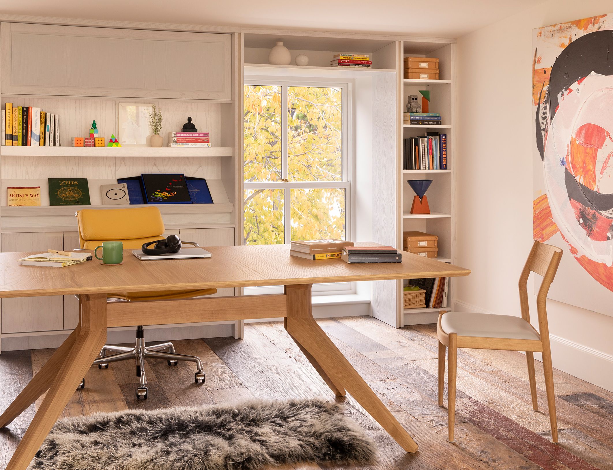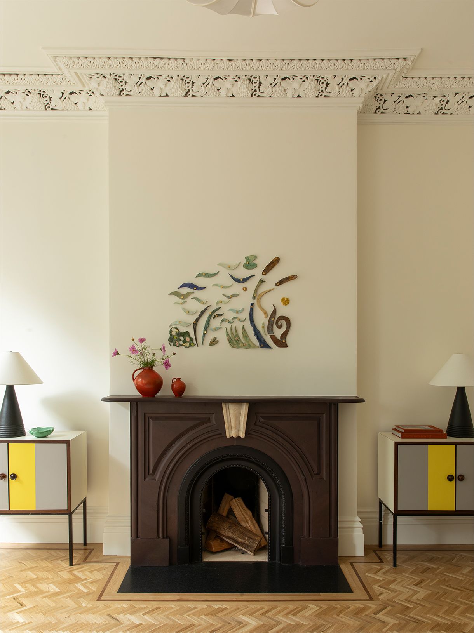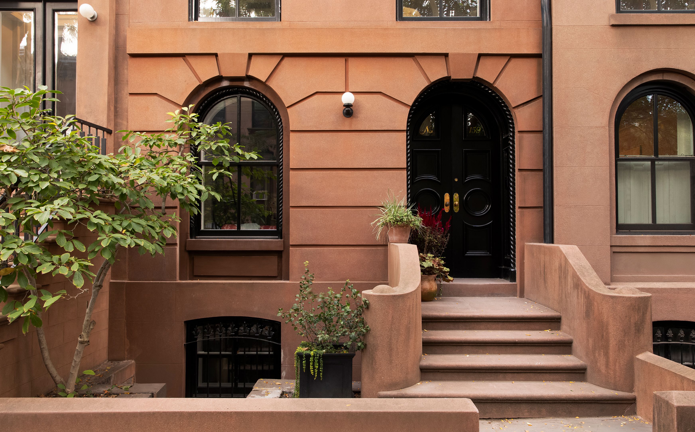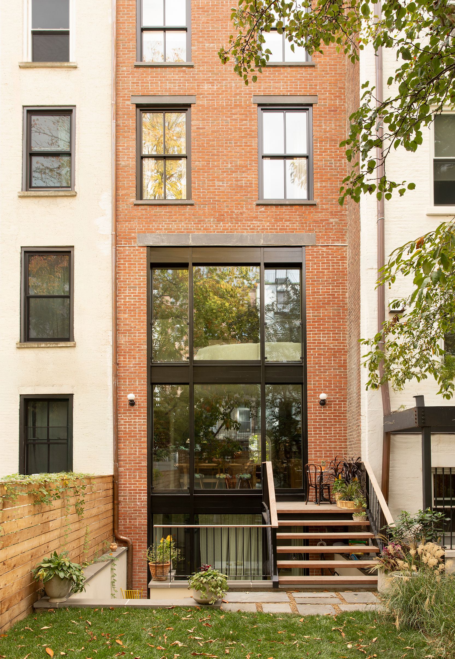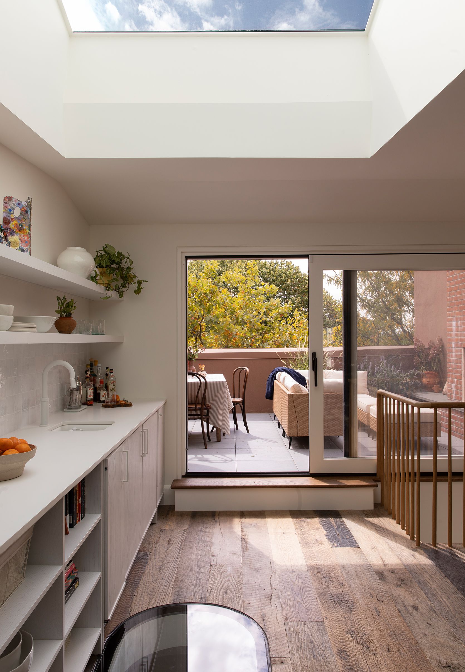Cobble Hill Anglo-Italianate
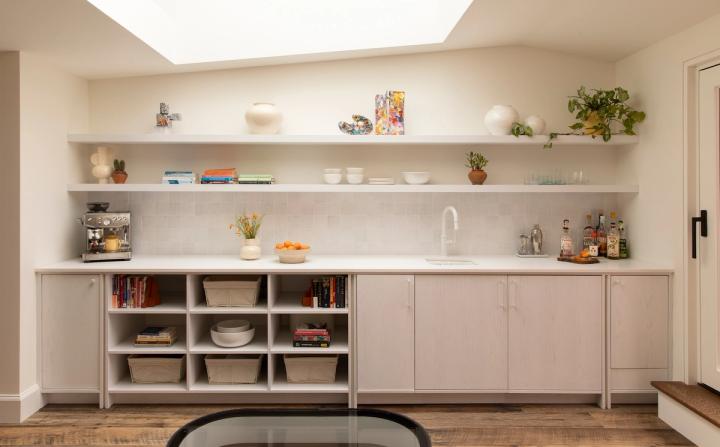
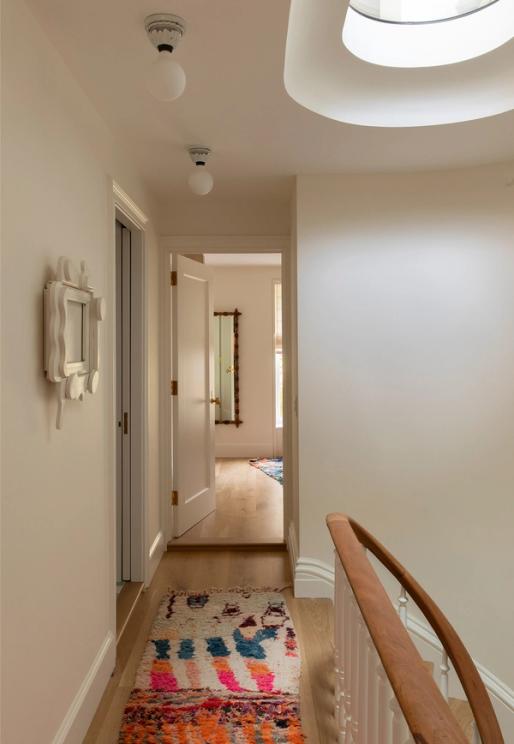
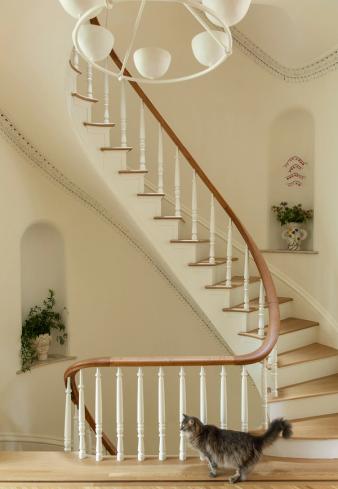
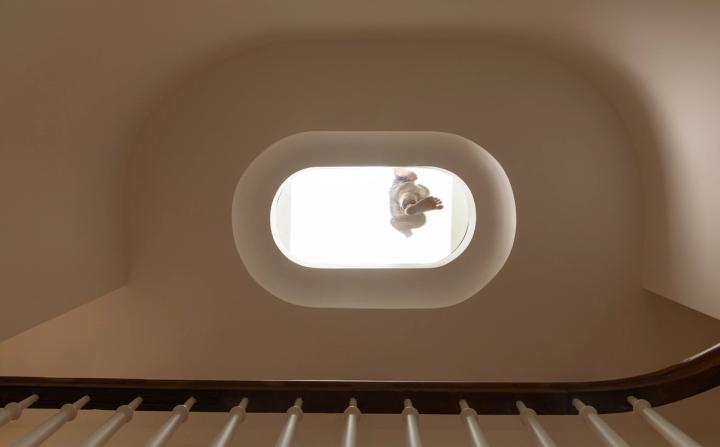
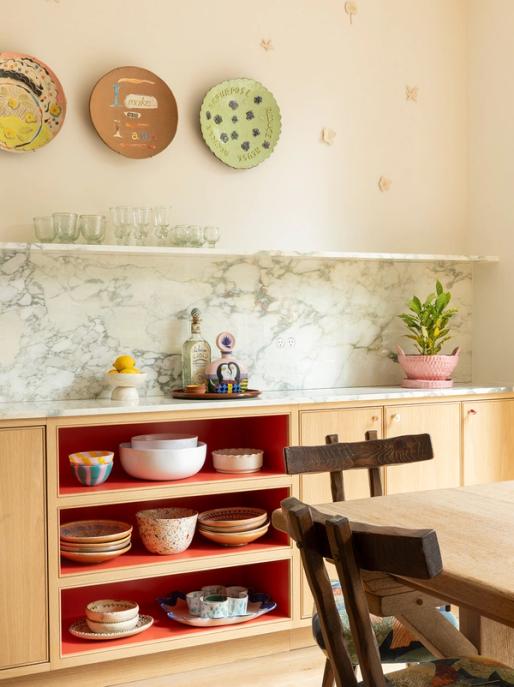
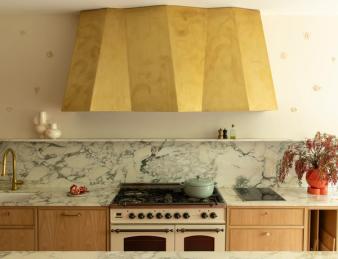
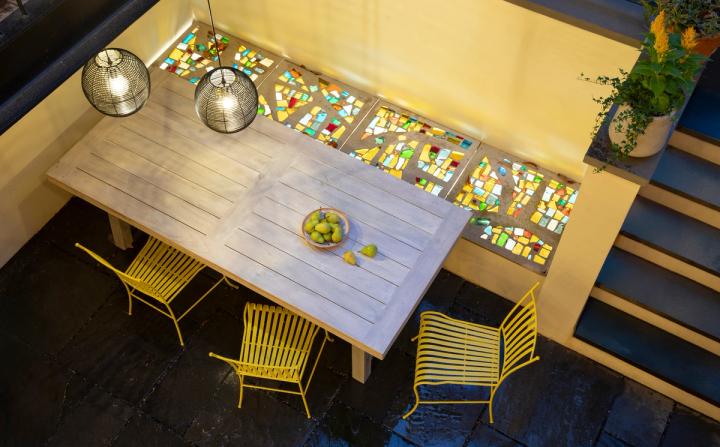
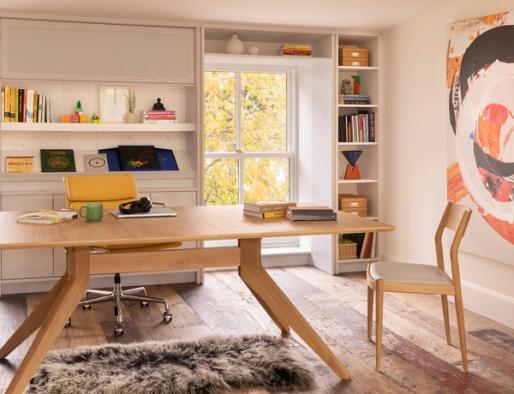
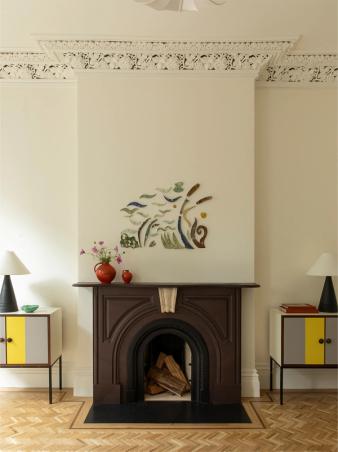
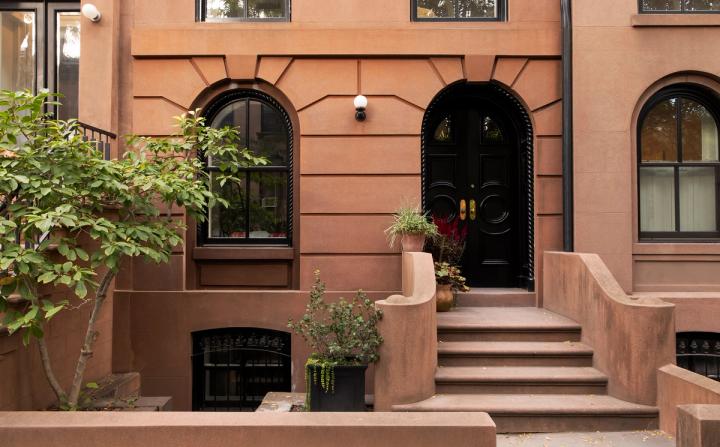
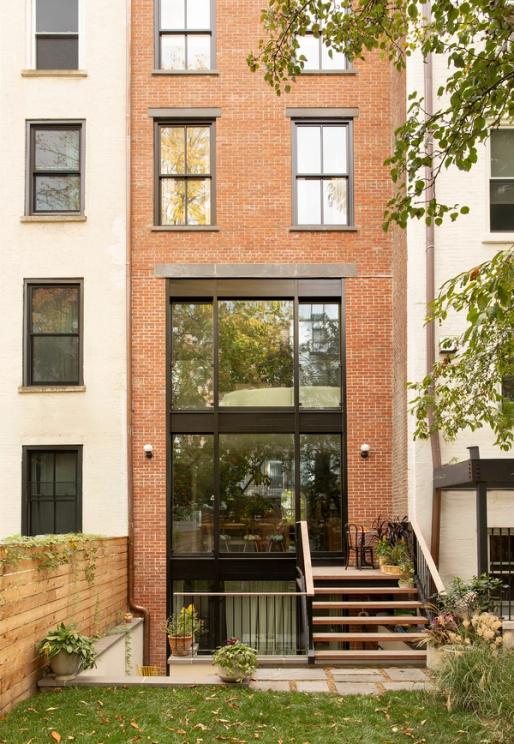
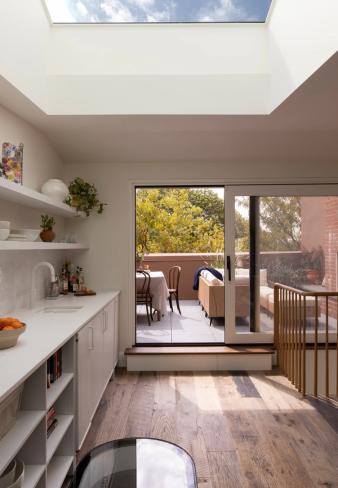
This five-story brownstone stands on a block shaped by Cobble Hill's mid-19th century transformation from farmland to urban community. Built as a row of three in 1850—an investment property by a local doctor—the narrow Anglo-Italianate home had suffered over time: its rear wall was failing structurally and daylight barely penetrated beyond the front rooms. The home’s new owners sought to preserve its historic character while creating light-filled spaces for cooking, entertaining, and their contemporary art.
The deteriorating rear wall became our catalyst for transformation. In its place, we designed a three-story glass opening that draws daylight through the rowhouse and connects interior spaces to the garden. The parlor floor was opened to create an expansive kitchen and dining space, where oak cabinetry and a sculptural brass hood bring contemporary warmth to the traditional interior. Above, we preserved the home's most distinctive features: original plaster crown moldings, refurbished tin ceilings, and the ornately carved stair. The attic became a home office with a roof terrace—complete with a wood burning outdoor fireplace and offering retreat from city life above the historic streetscape.
While the Anglo-Italianate facade maintains its role in Cobble Hill's historic fabric, within, the home demonstrates that preservation and contemporary life can beautifully coexist.
