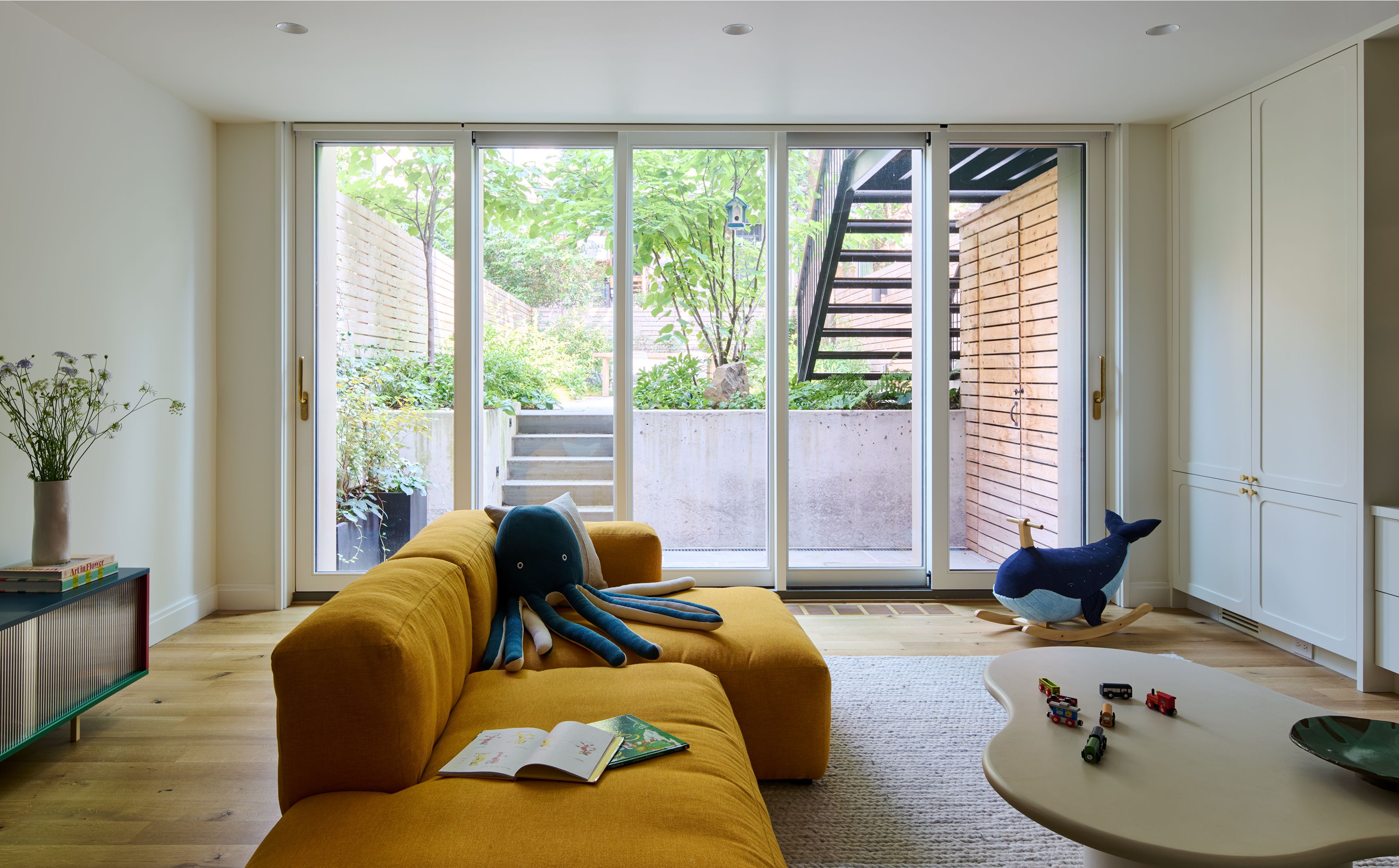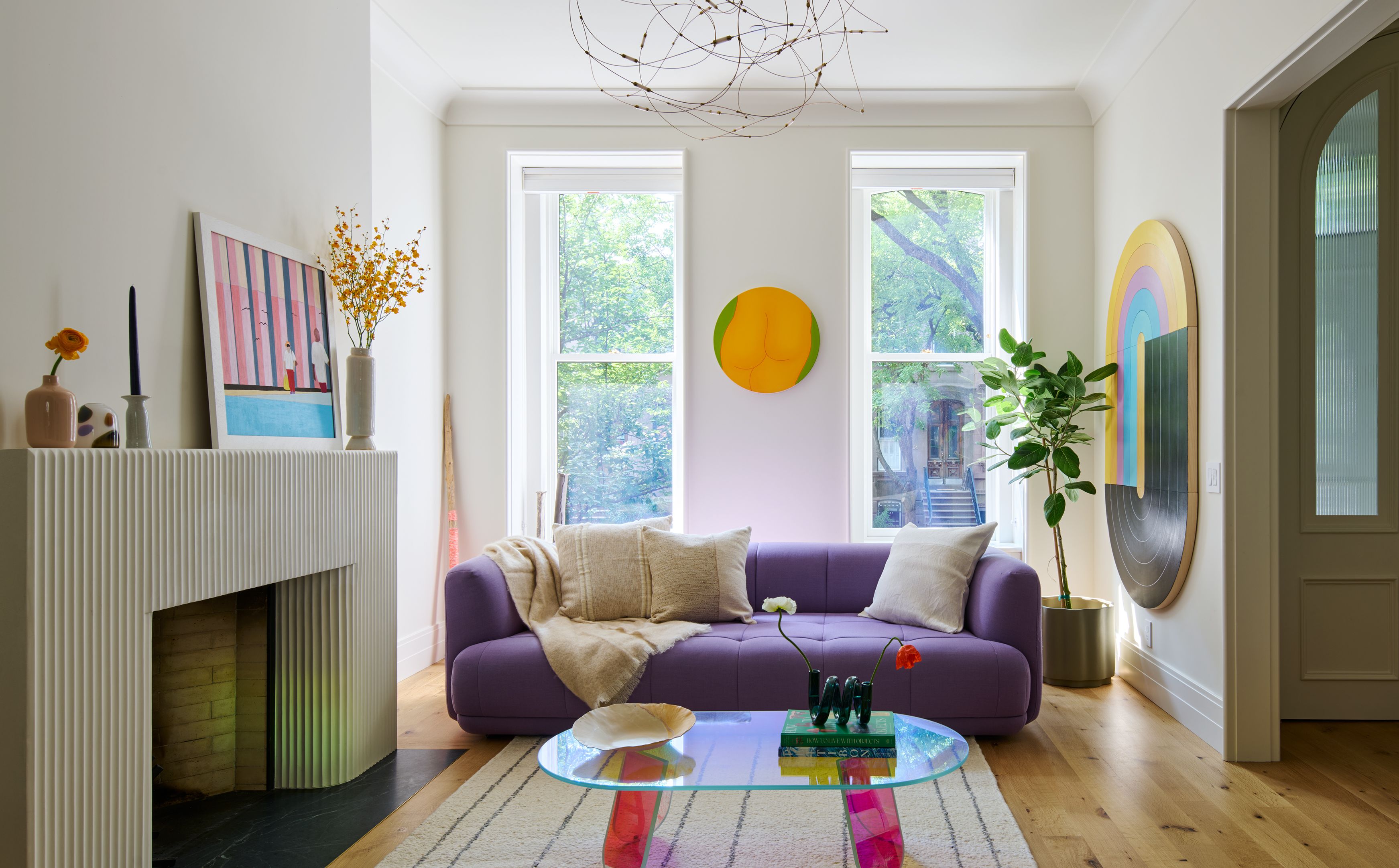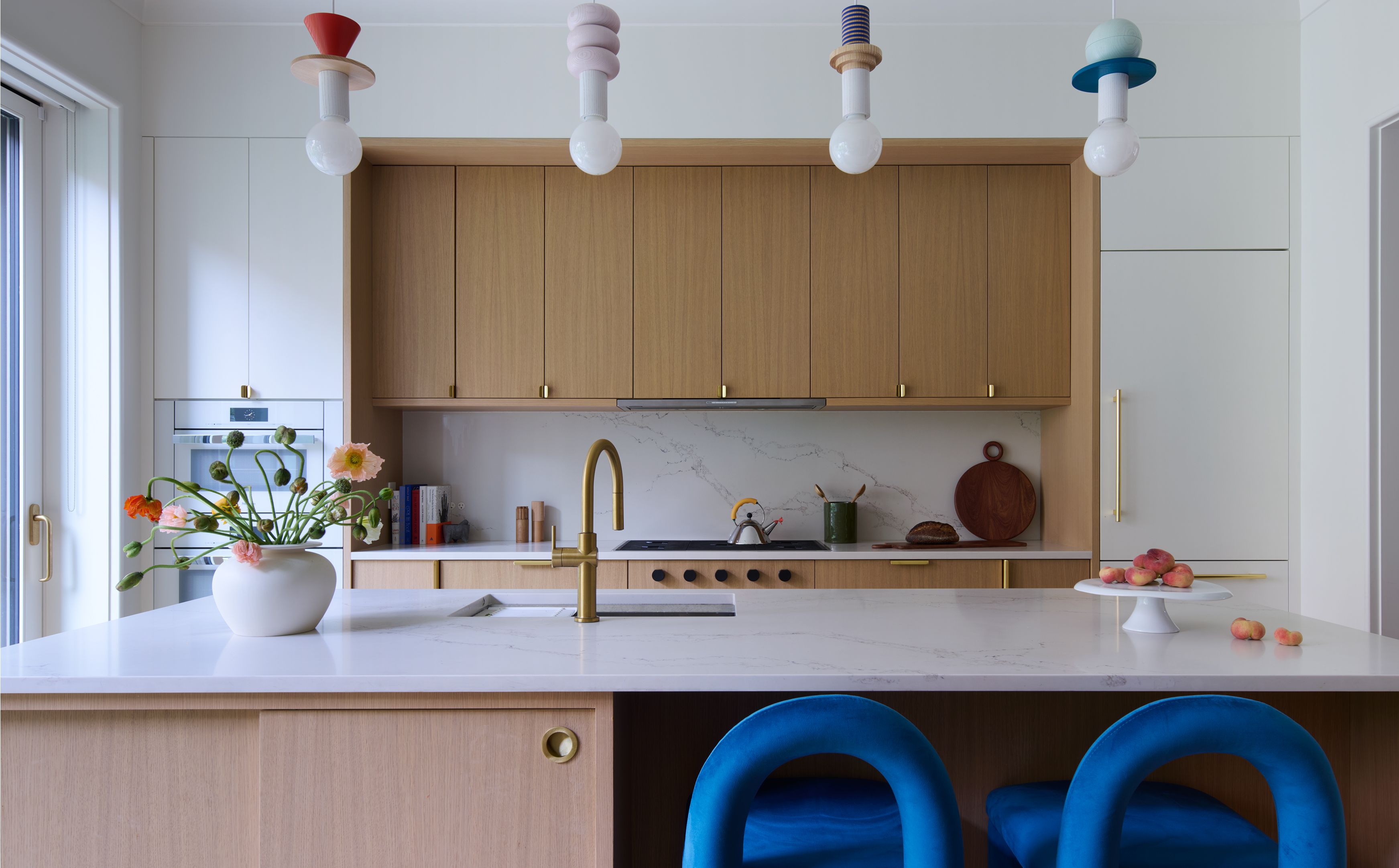Clinton Hill Italianate
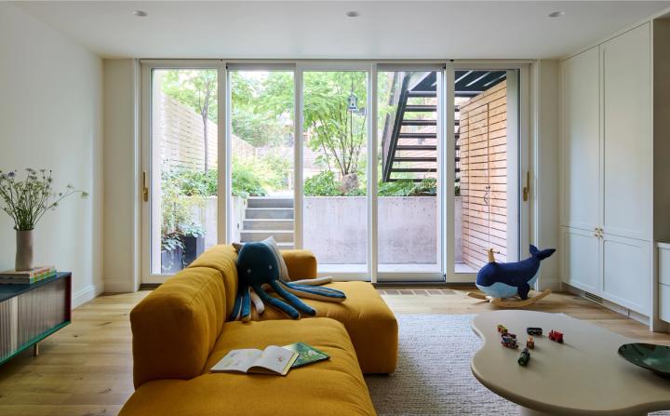
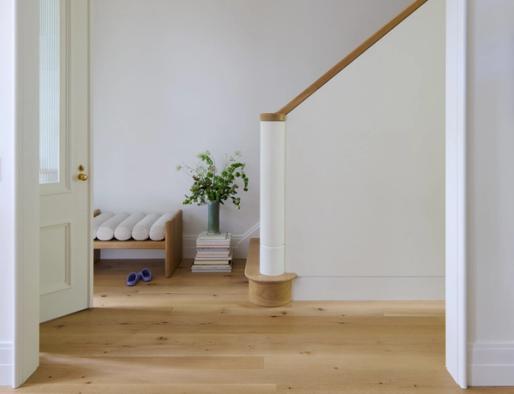
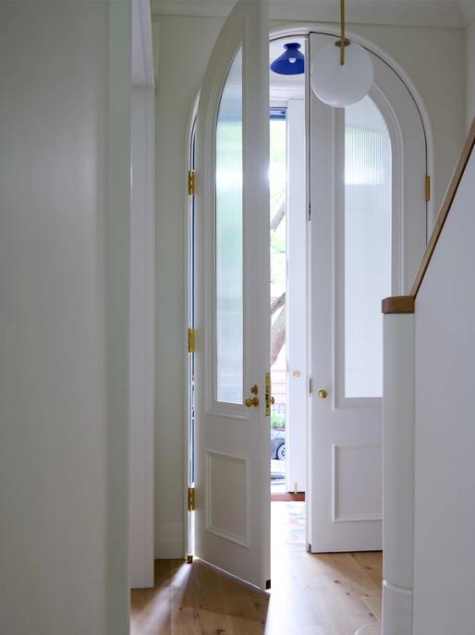
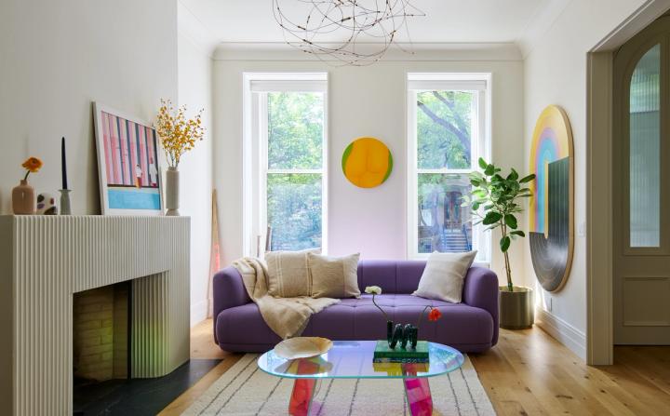
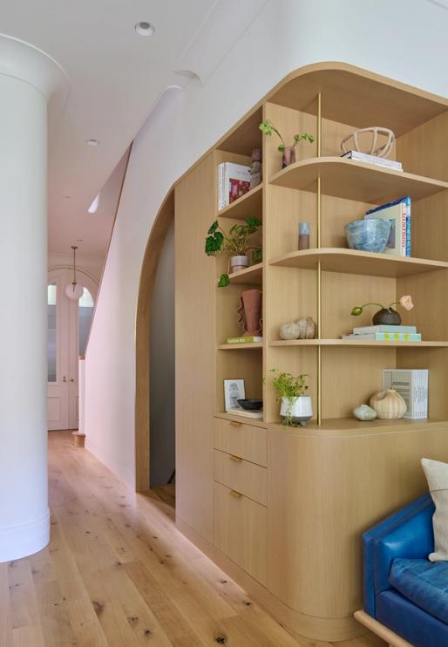
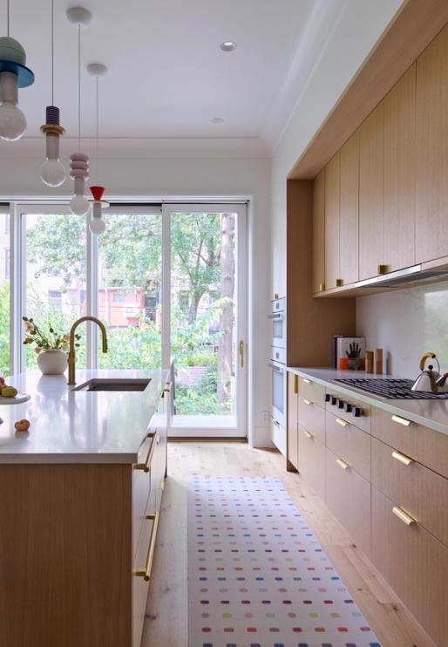
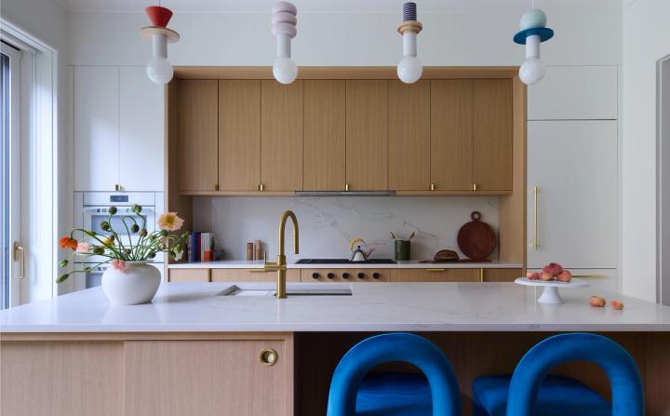
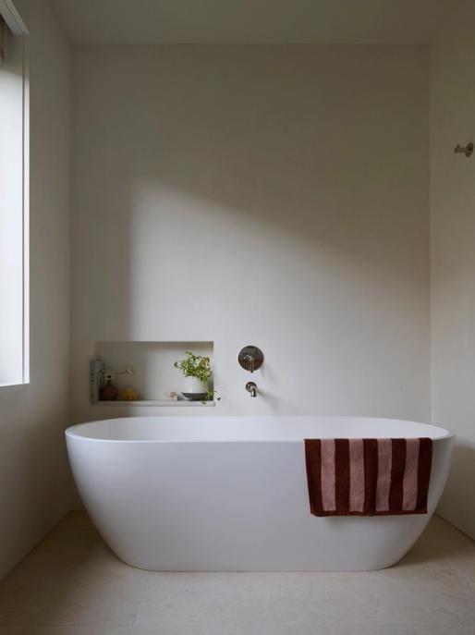
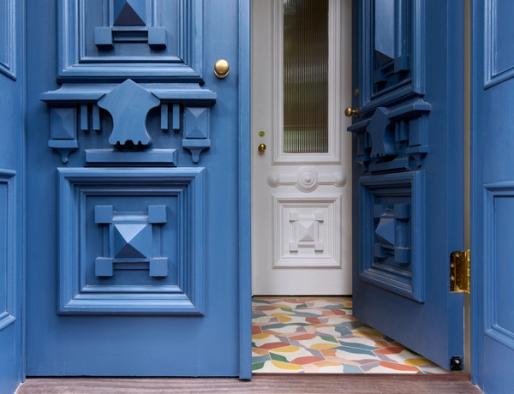
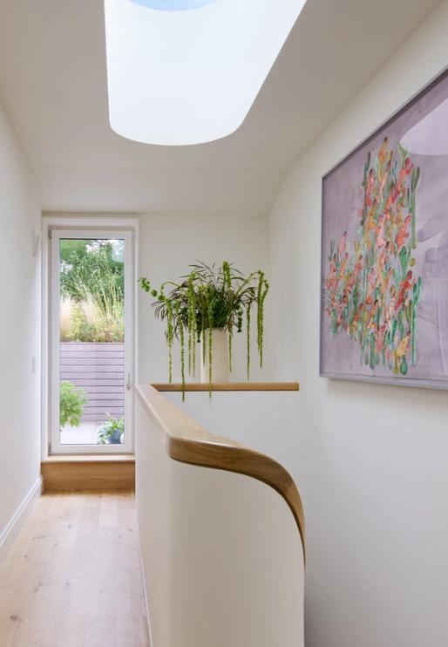
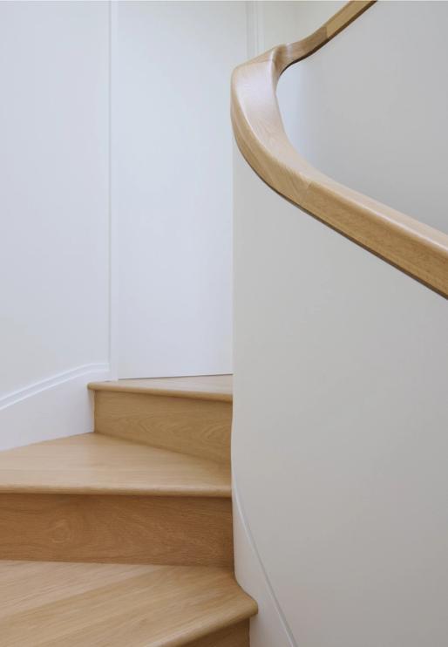
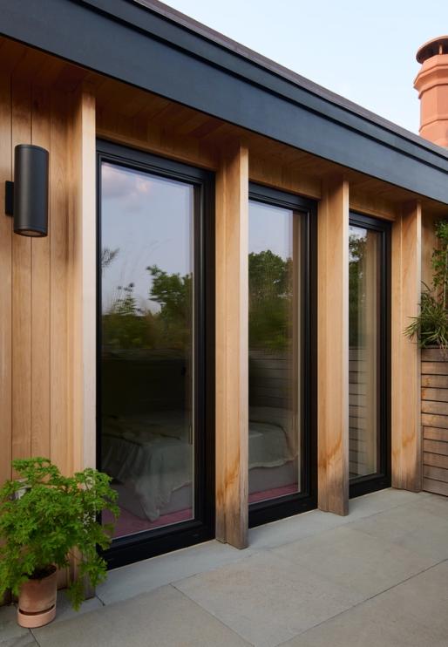
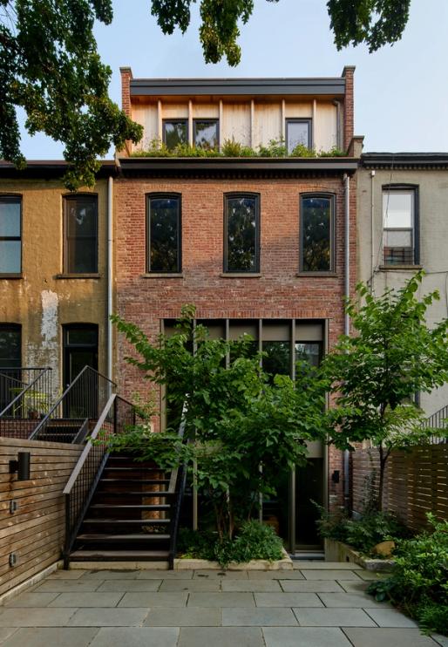
This Italianate rowhouse sits on a tree-lined street within the eclectic Historic District of Clinton Hill. Built in 1874, it had been subdivided into multiple units and fallen into disrepair before its renovation by The Brooklyn Studio in 2023.
The home underwent a complete transformation of the interior and rear façade. We reimagined the layout to create distinct retreats for each family member, culminating in a new fourth-story penthouse that serves as the primary suite, with a bedroom, closet, bathroom, and hot tub.
Calming modern architectural details are complemented by playful finishes that reflect the owners' personalities. Smooth plaster forms appear throughout, from the enclosed stair and rounded skylight opening to the serene wall finish in the primary bath.
The most impactful change to the main living space is a tall, two-story opening introduced at the rear brick façade, where we designed a custom window wall articulated with metal-clad fins that create shadow and depth. The result is a dramatic architectural feature that brings abundant daylight into the home and opens both floors to views of the garden.
