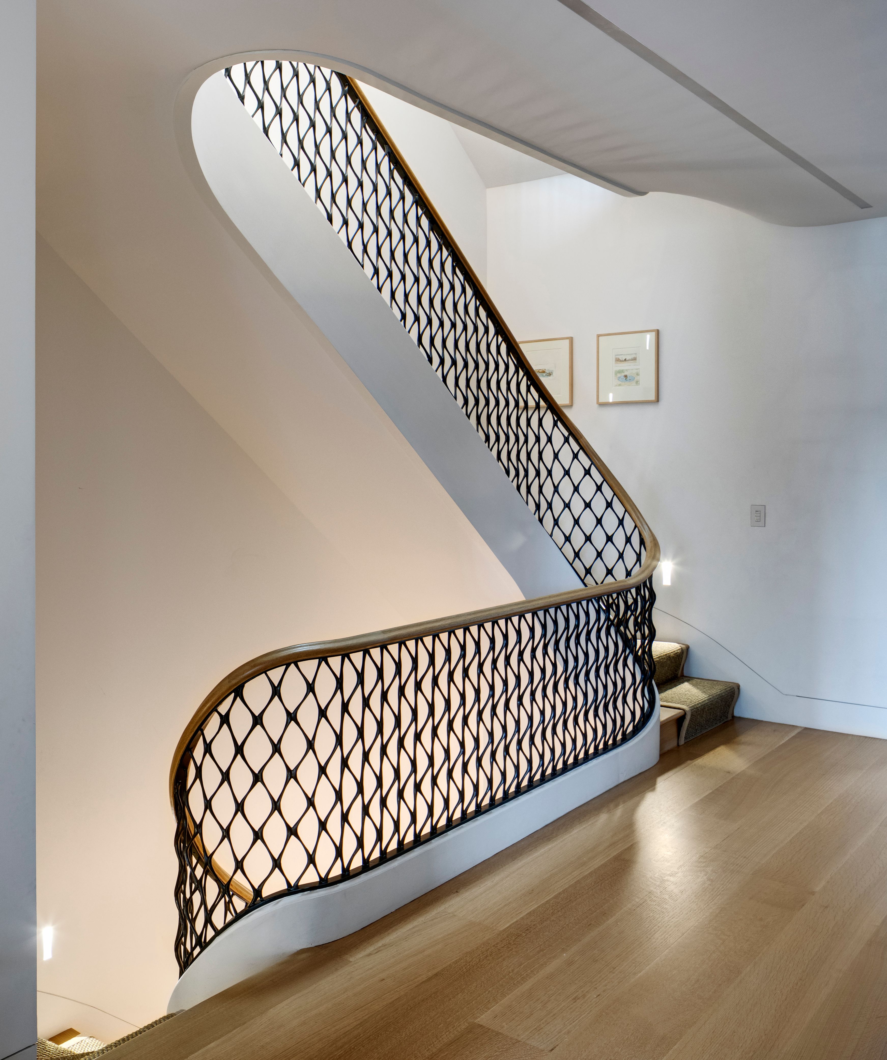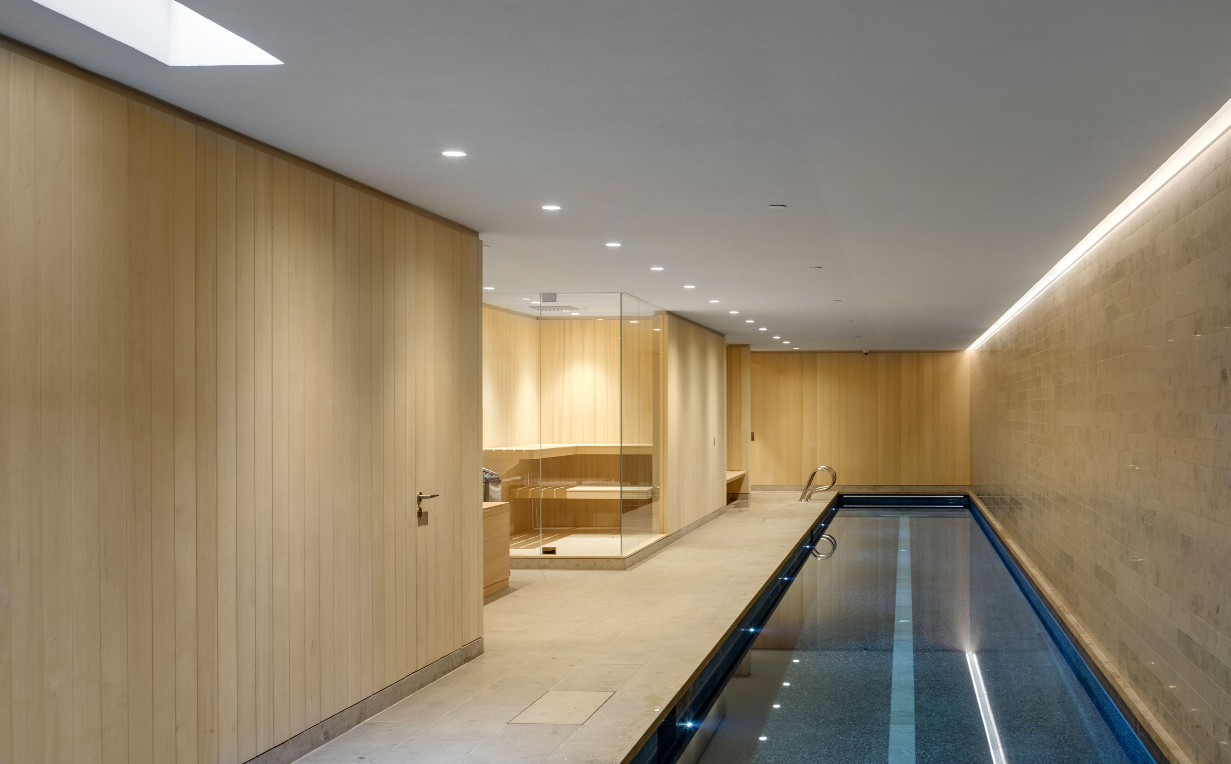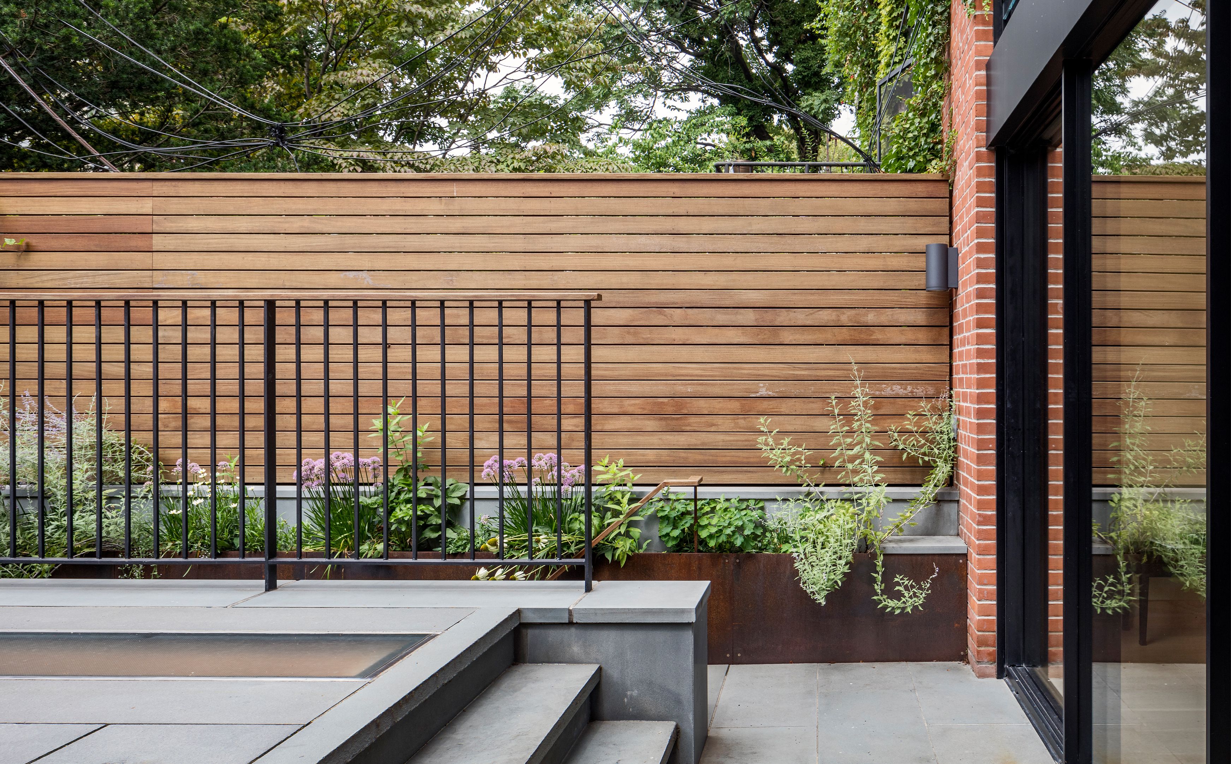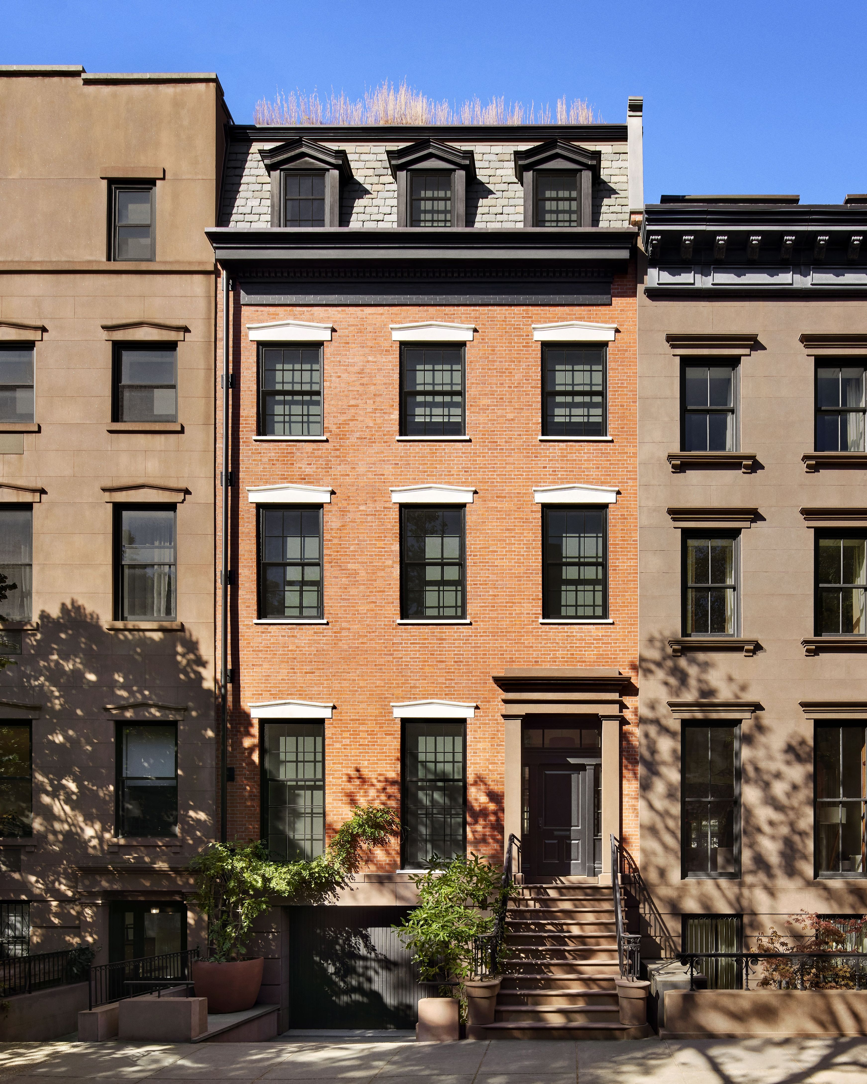West Chelsea Greek Revival
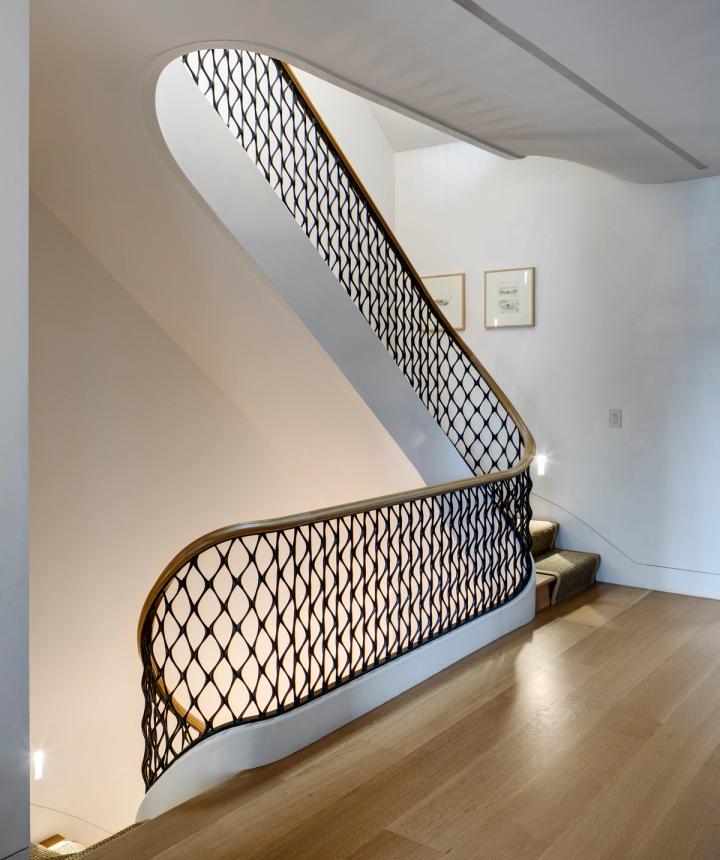
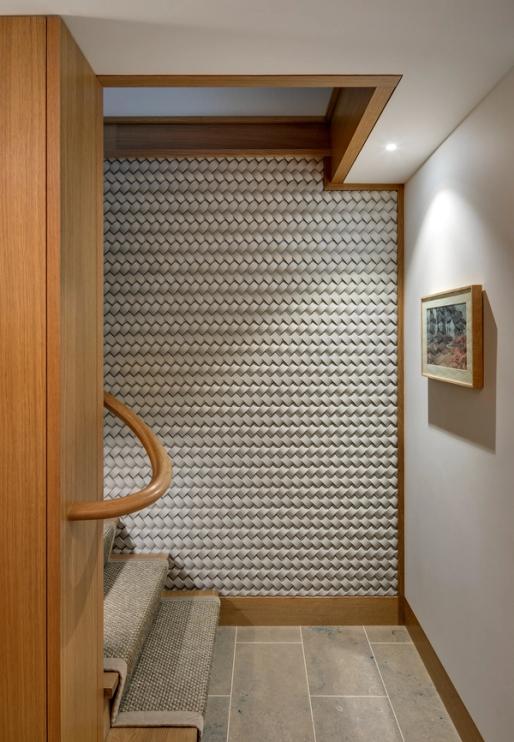
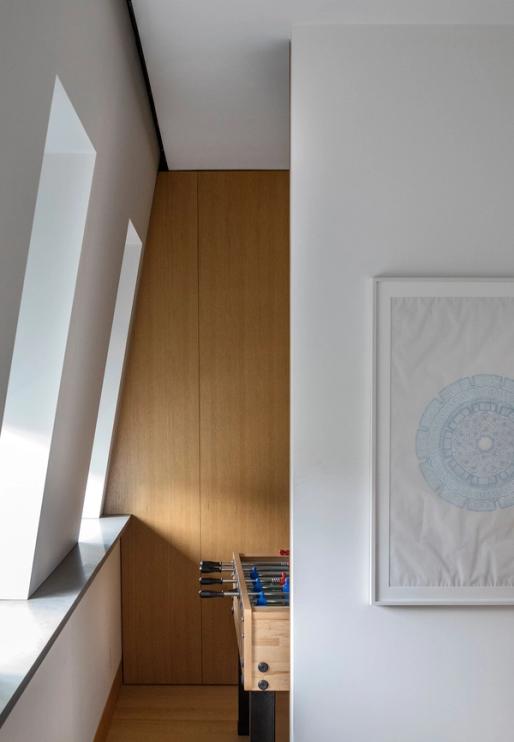
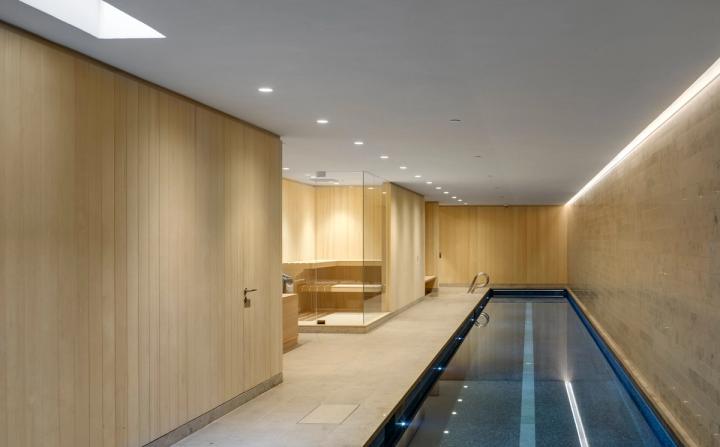
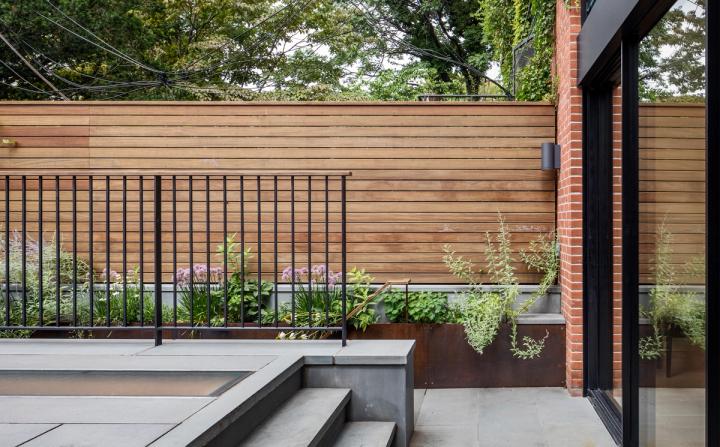
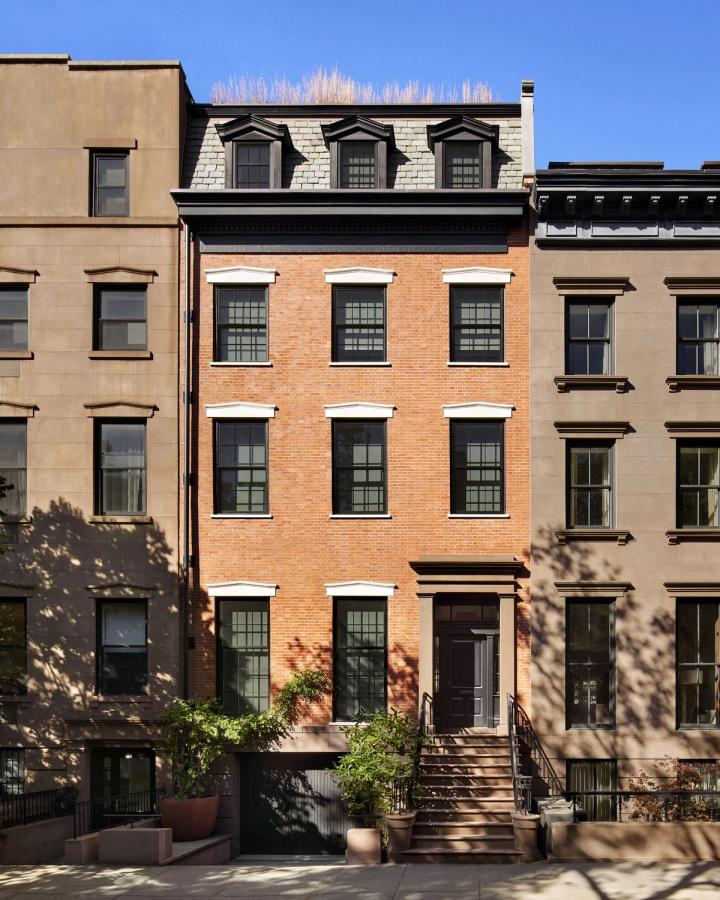
This Greek Revival rowhouse was built in 1837 for George Wood, a prominent New York City attorney. It features a continuous Flemish bond brick façade, a brownstone base, stone lintels, and a mansard roof. Like many New York rowhouses, this building was converted into a multi-family residence in the early twentieth century. Thereafter, it fell into serious disrepair.
Our goal was to return this building to its original nineteenth-century glory. We restored the masonry façade, we built a new mansard roof, and we reconstructed ornamental ironwork. We installed new marble lintels and sills, we replaced the cornice, and we rebuilt the original brownstone stoop, which had been removed during the building's subdivision.
On the home's interior, we designed a new vestibule and sculptural main stair. We also installed a new dining room fireplace and elevator.
We worked with our clients to design over ninety millwork installations for their home, including paneled walls and ceilings, new window boxes, tailored walk-in closets, desks, library cabinets, and a kitchen island.
A new sauna and changing room complement a new swimming pool in the cellar.
The rehabilitated and landscaped second floor terrace observes the rear yard's new bluestone patio, complete with a skylight to the cellar pool.
