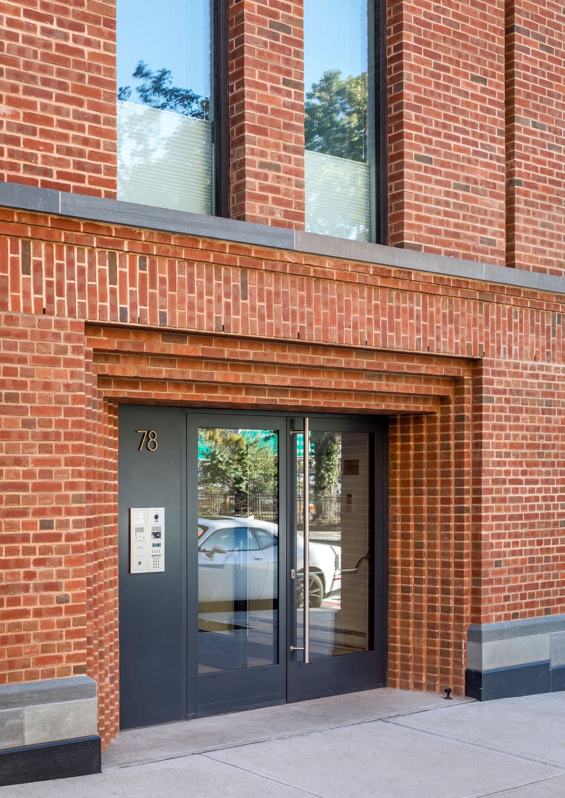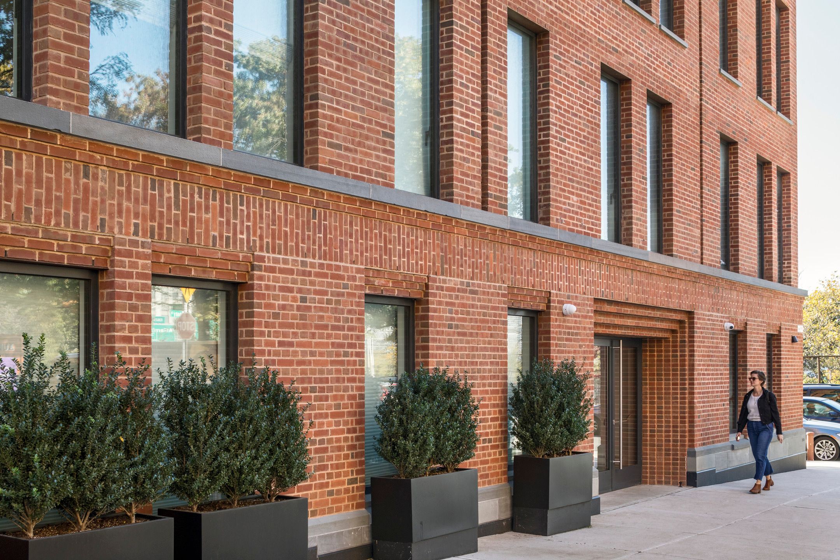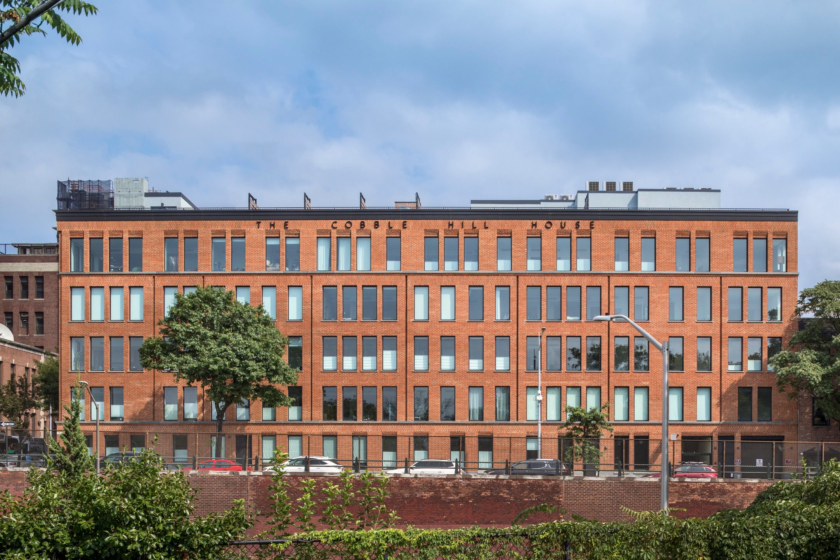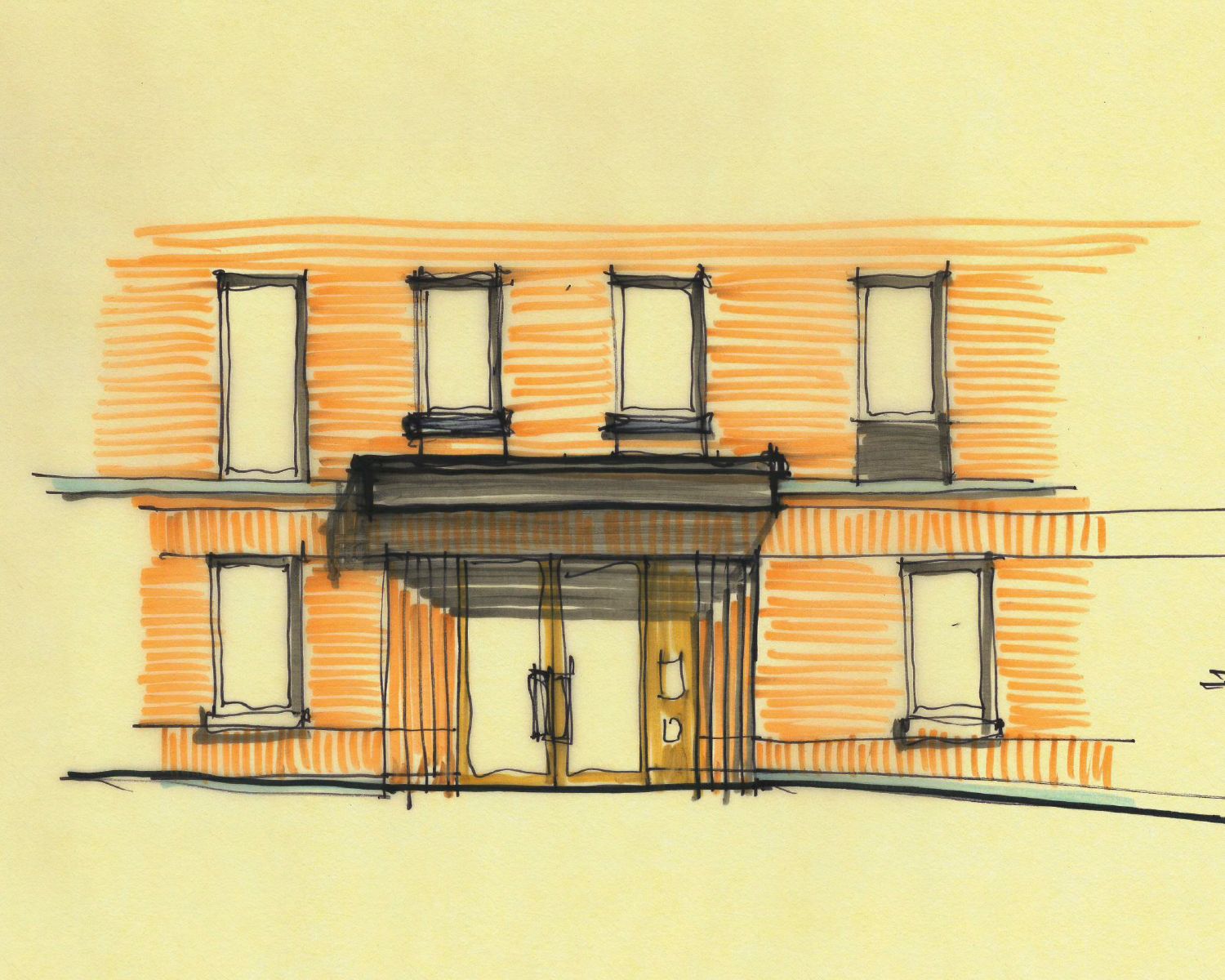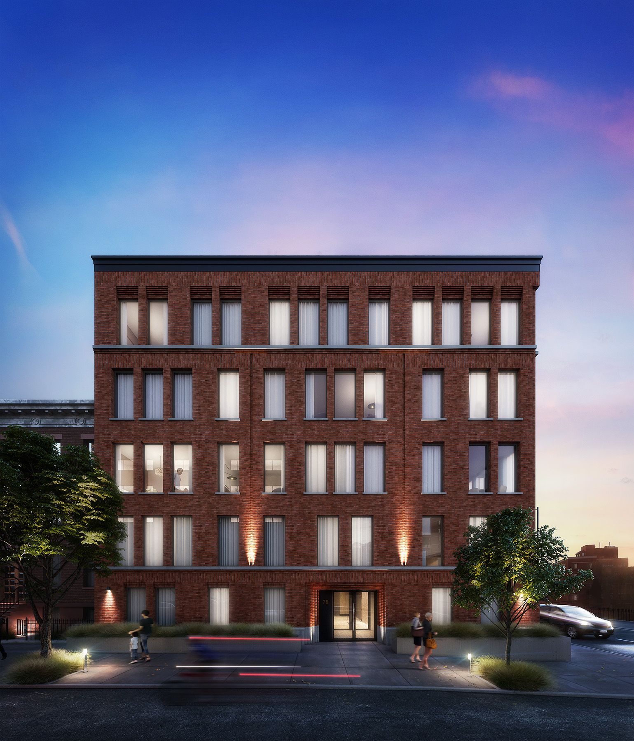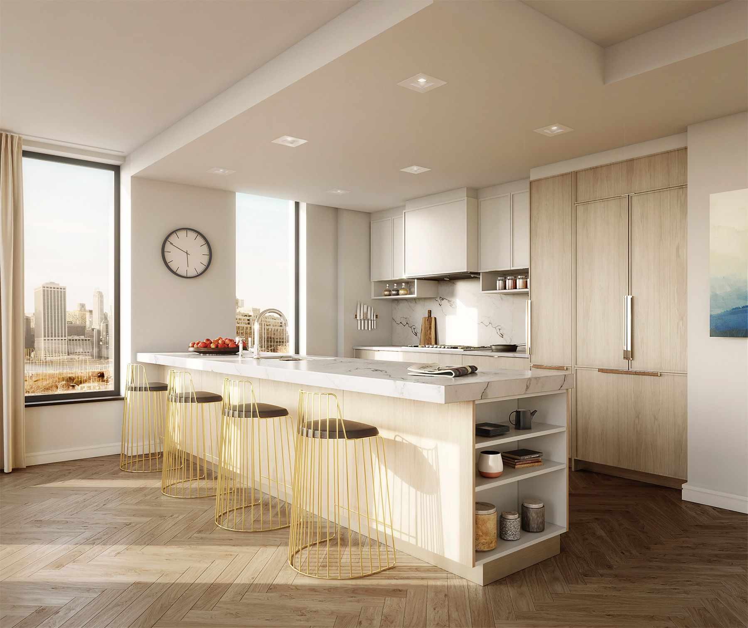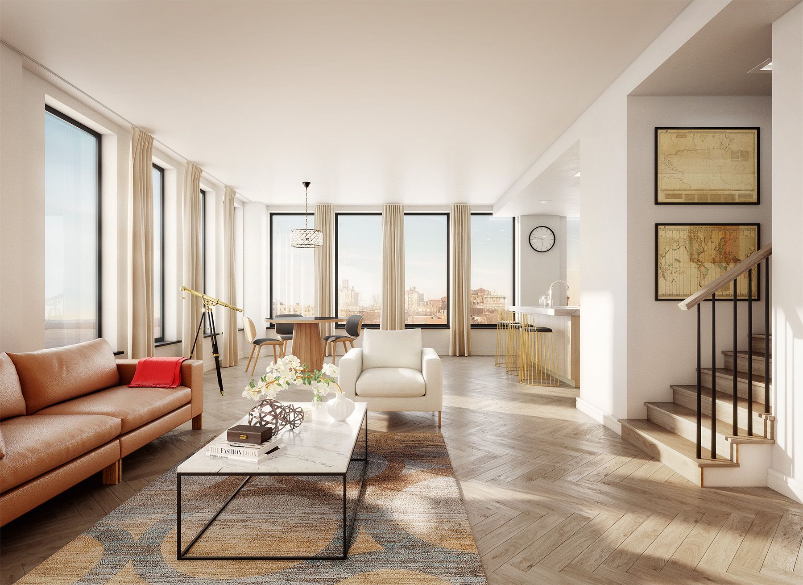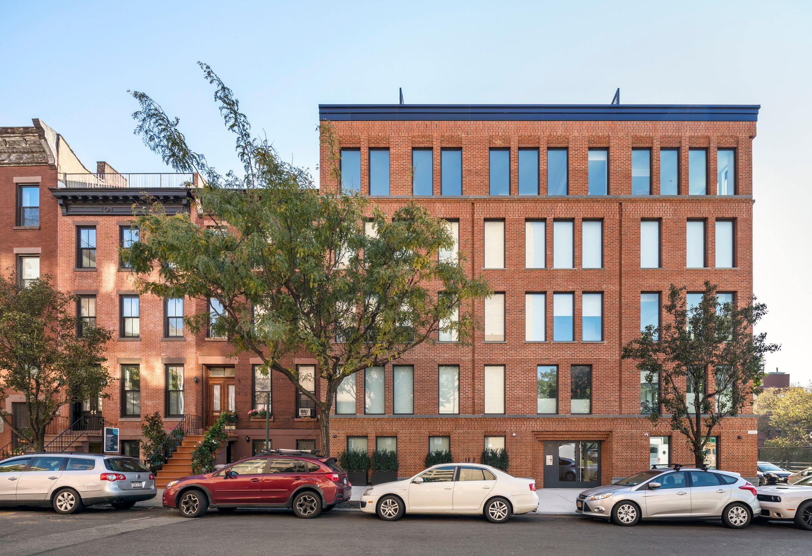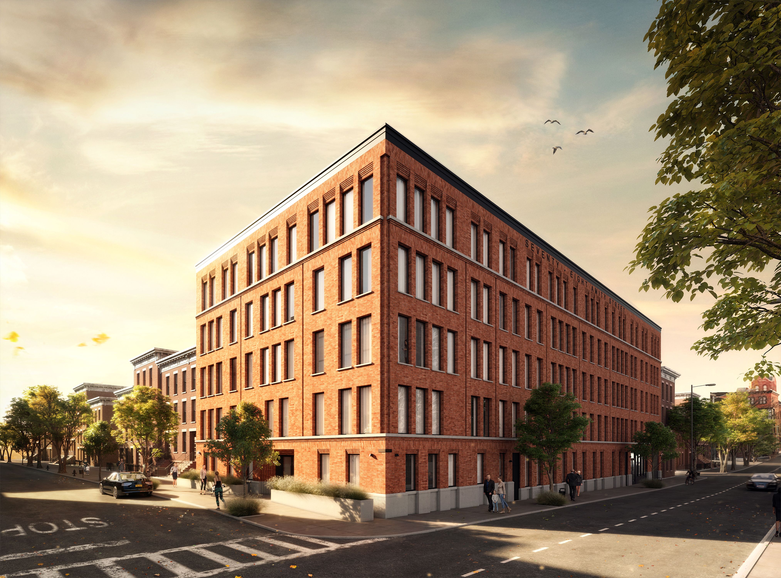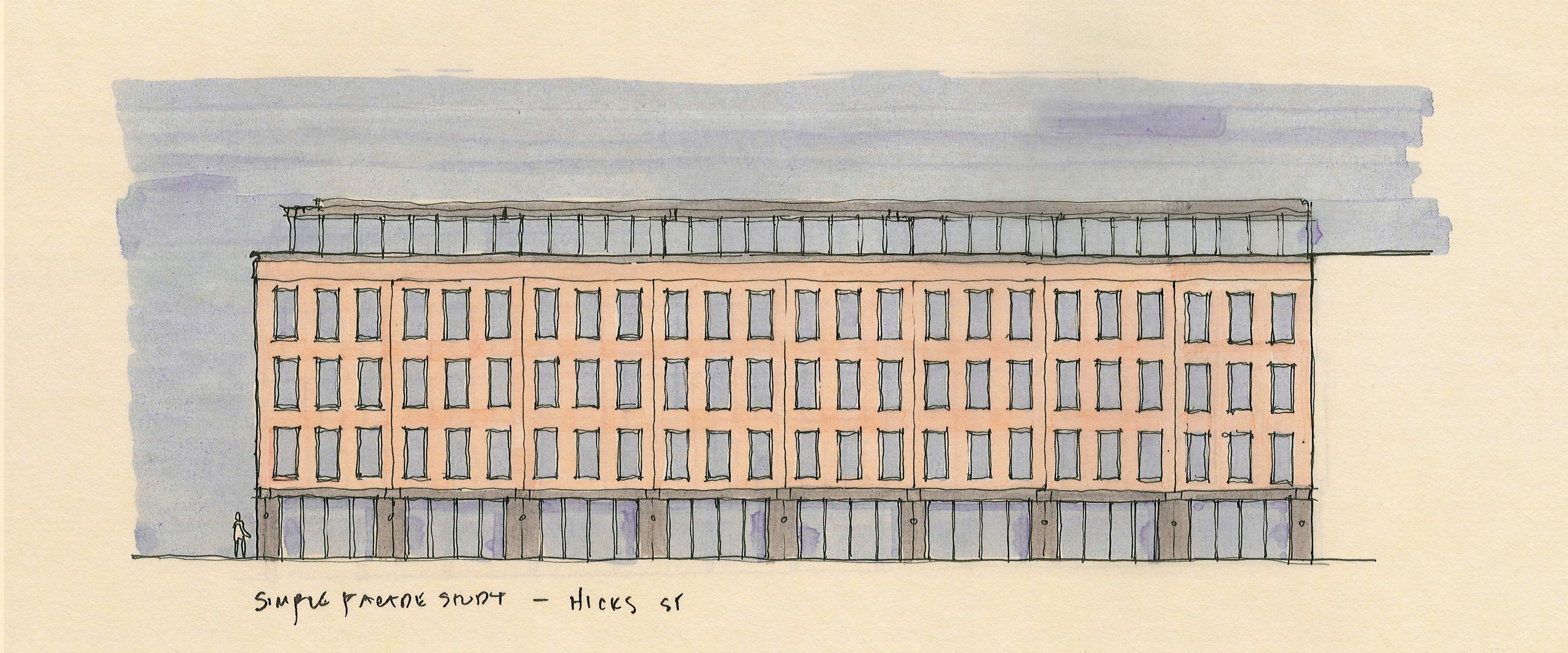The Cobble Hill House
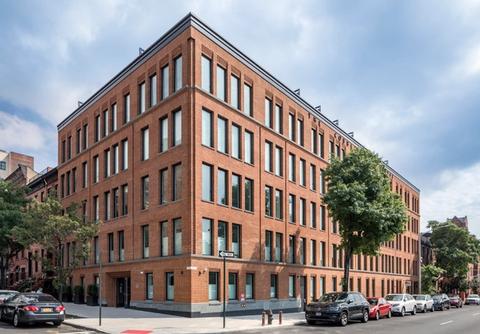
The Cobble Hill House is a twenty-seven-unit condominium building located just outside The Cobble Hill Historic District. By playing with the rowhouse vernacular of brick and punched openings, The Cobble Hill House seamlessly joins past and present, incorporating classical details in a modern structure.
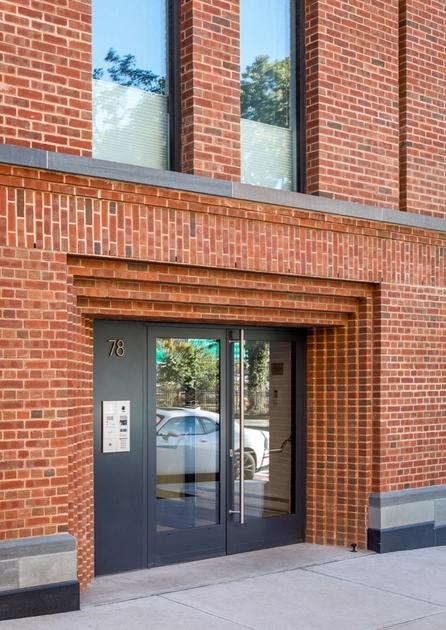
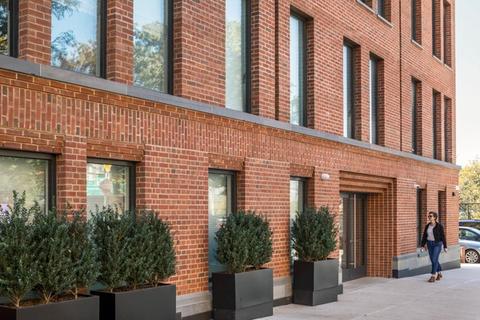
We divided the five-story façade into three segments, creating a hierarchy of form which integrates with the scale of the adjacent four-story rowhouses. The arrangement of windows on the façade is consistent in size but asymmetrical to create visual rhythm and interest, reflecting the arrangement of the individual apartments. Traditional masonry is accented with a combination of granite and marble details: windowsills, cladding panels, and ornamental band coursing.
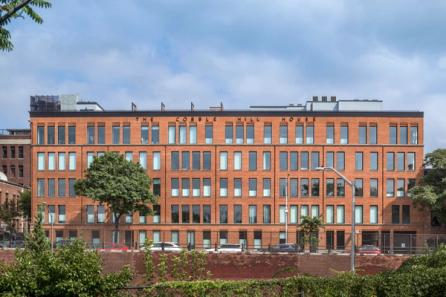
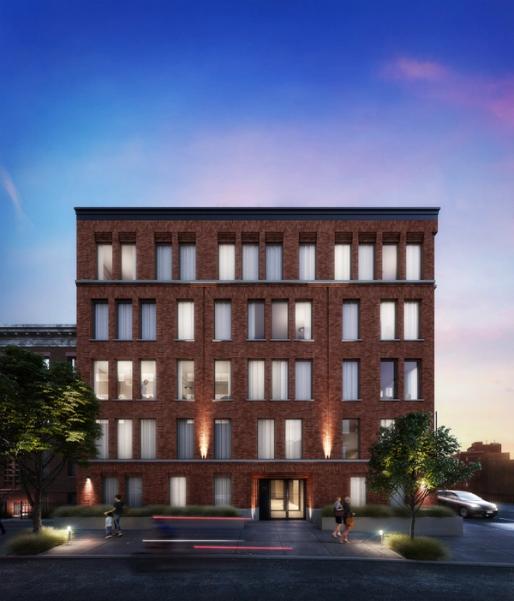
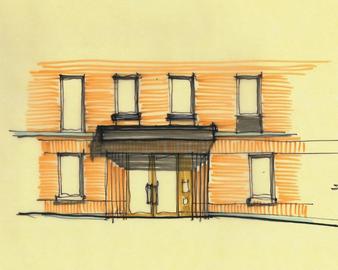
On the interior, the windows feature sills one foot above the floor to accommodate expansive views of New York’s Upper Harbor. The seven-foot-high window openings are soundproof. Bathrooms in each of the one-, two-, and three-bedroom layouts feature heated floors, and the penthouse suites include skylights.
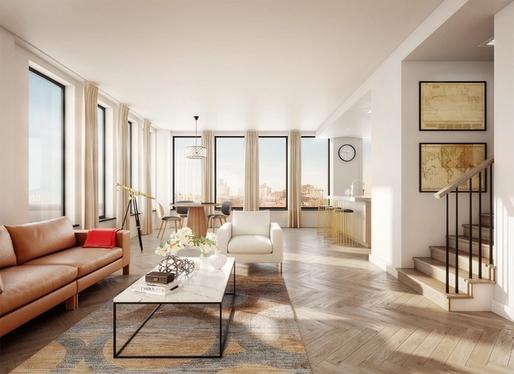
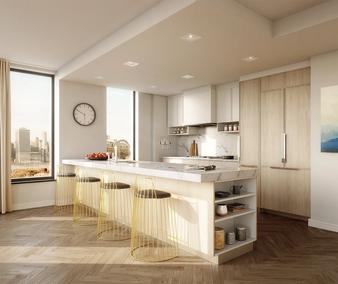
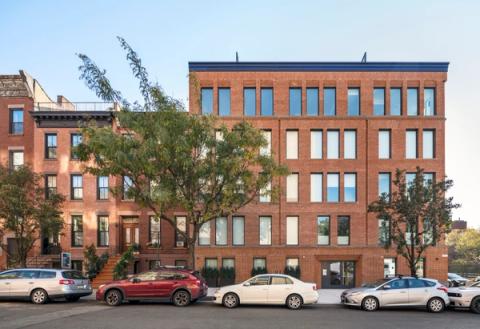
The Cobble Hill House accommodates community-oriented facilities: an inner courtyard at the second floor, a fitness center, a children’s playroom, a community facility space, and a roof terrace with a communal outdoor kitchen. The result of our design program is a lasting modern building that exists in harmony with the surrounding nineteenth and early twentieth-century masonry structures.
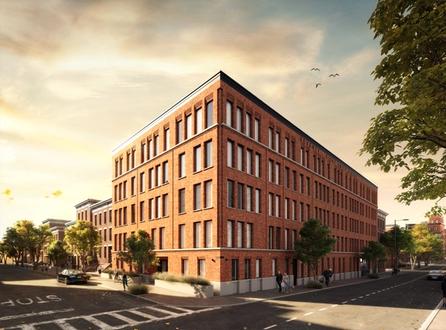
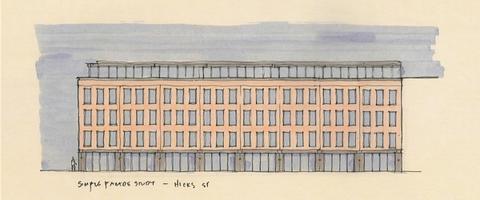
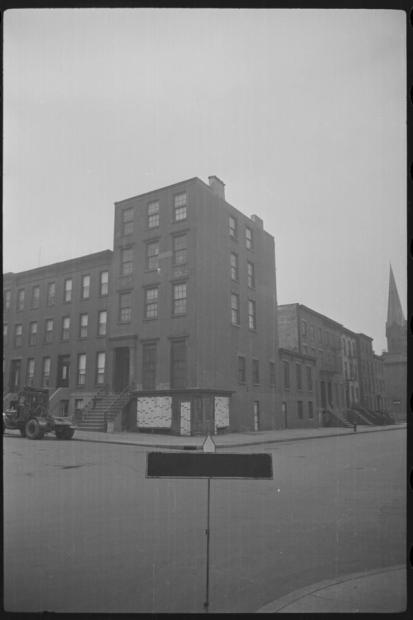
Location
Cobble Hill
Project Completed
2018
Size
60000 sf
Partner in Charge
Brendan Coburn
Project Team
Scott Kunstadt, Jonathan Muñoz
Architect of Record
S M Tam Architect
Interior Design
Meshberg Group
Contractor
New Empire Builder Corp.
Developer
Vega Properties
Photographer
Francis Dzikowski / OTTO
Renderings
Cortez Groupe
The Cobble Hill House
