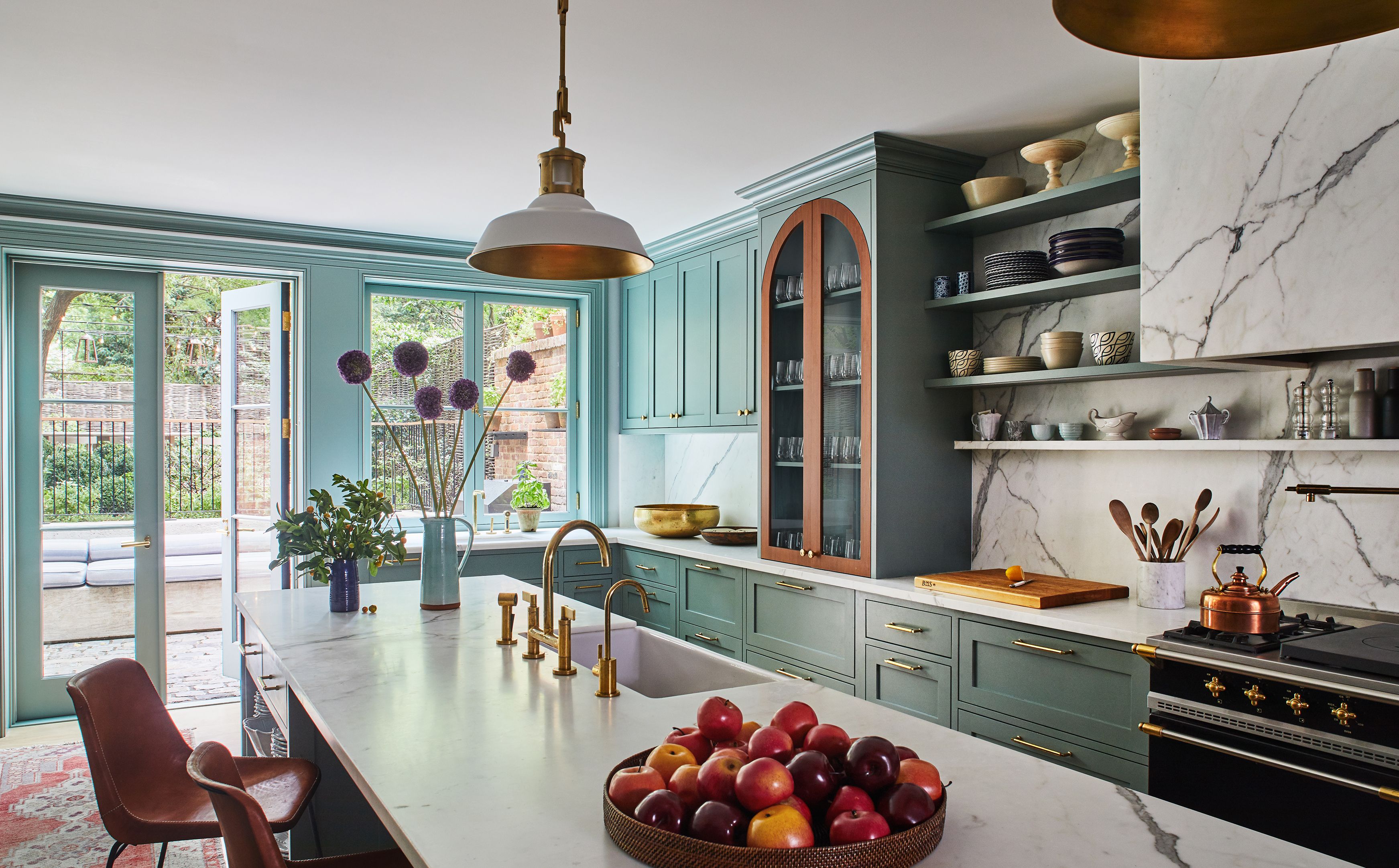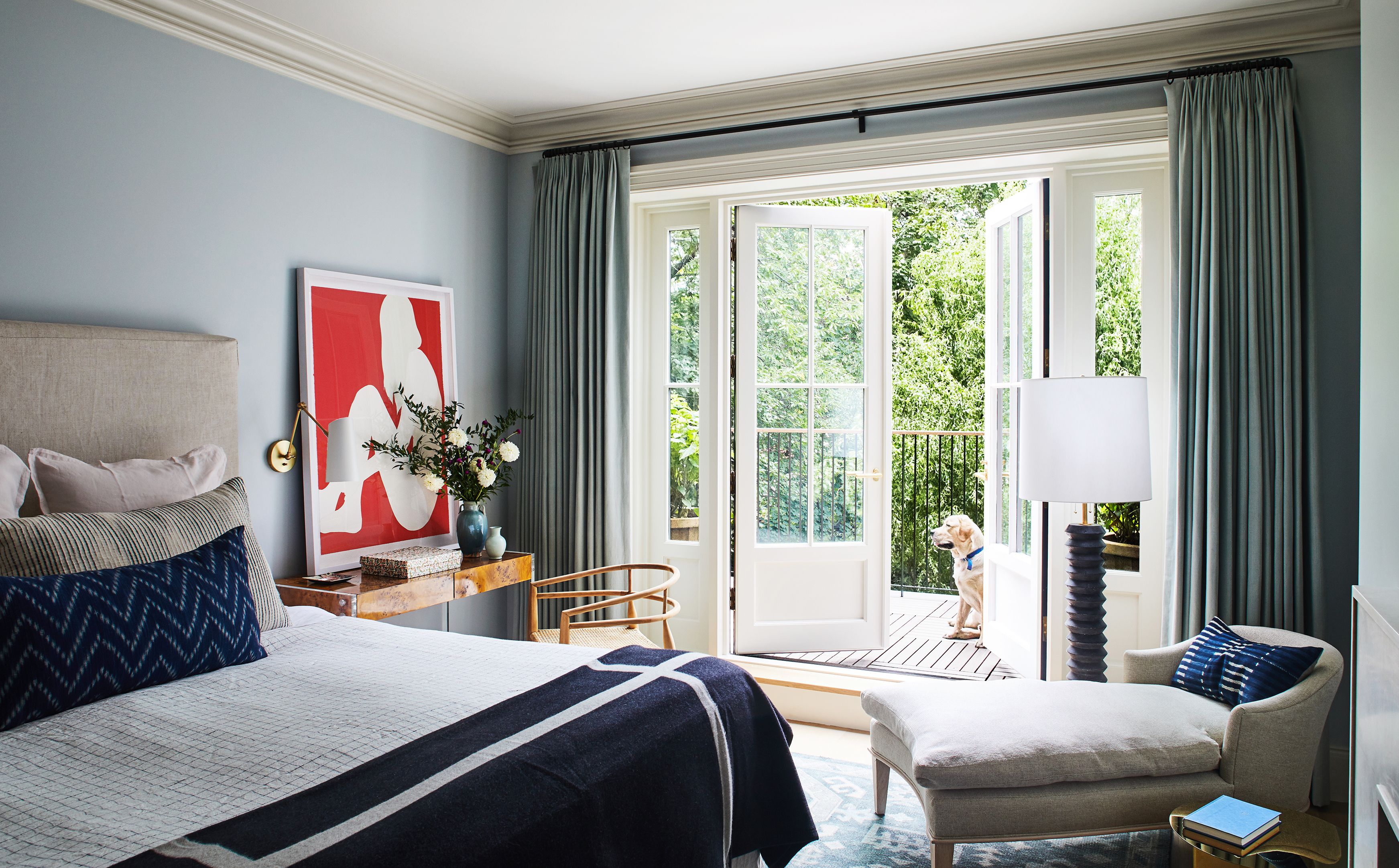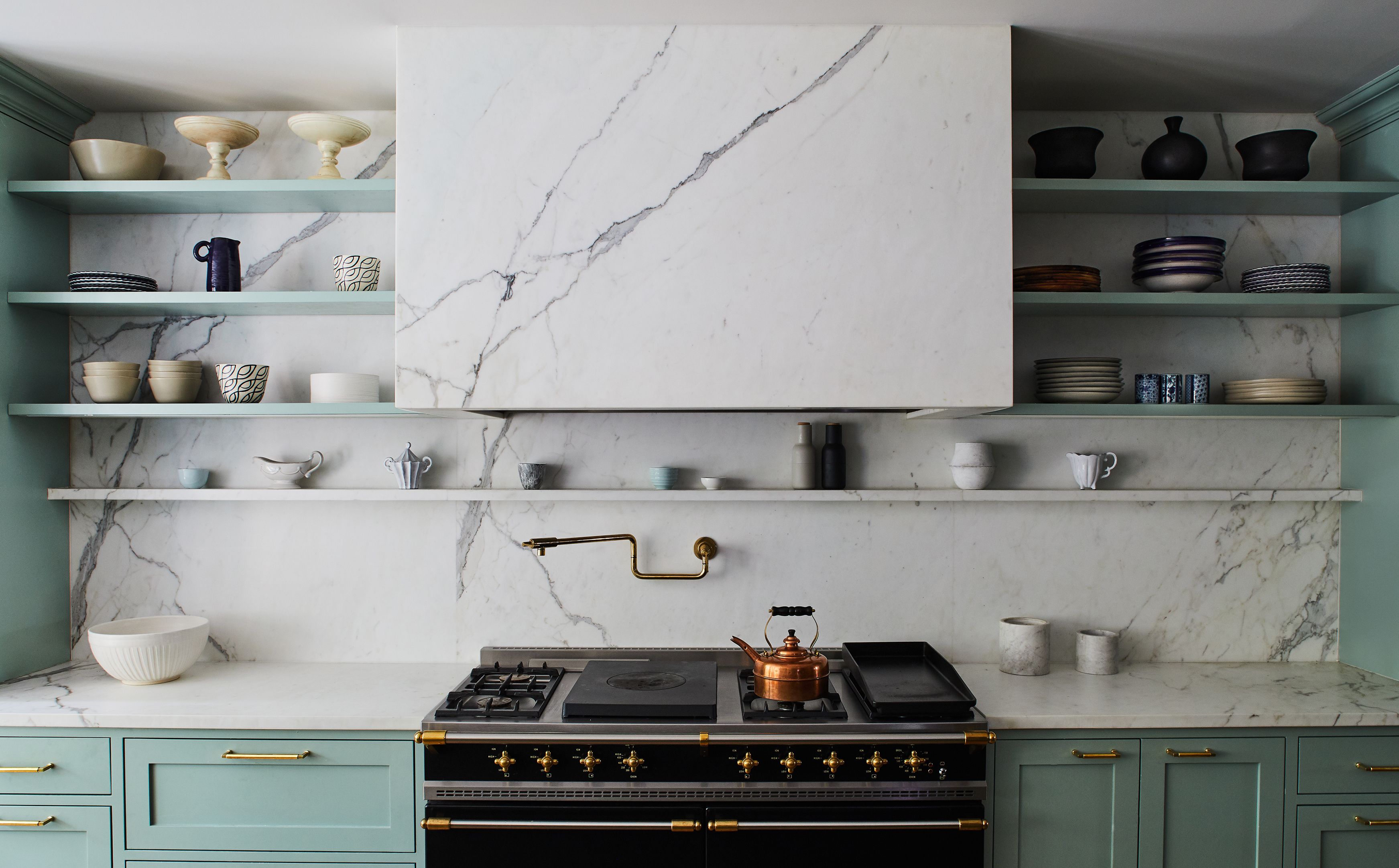Cobble Hill Italianate, No. 1


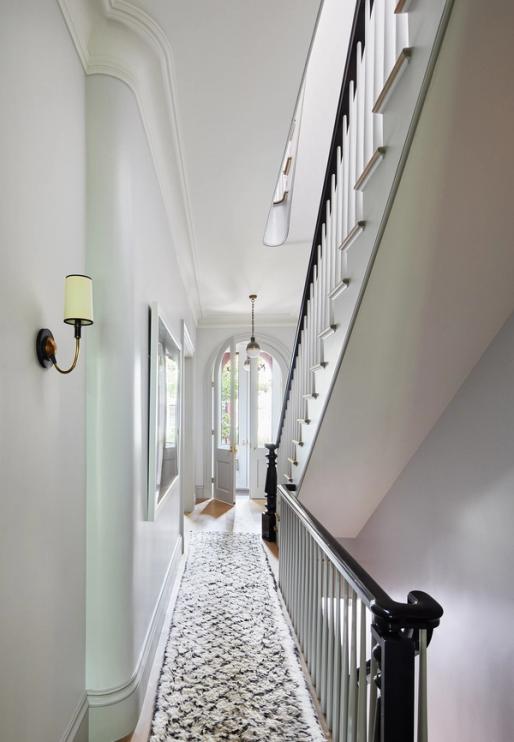
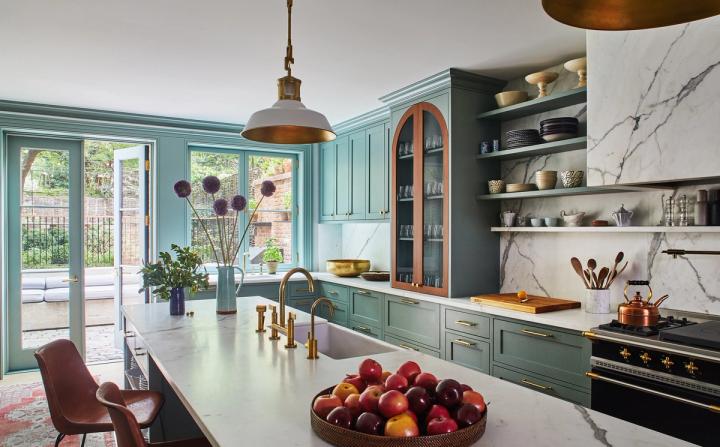
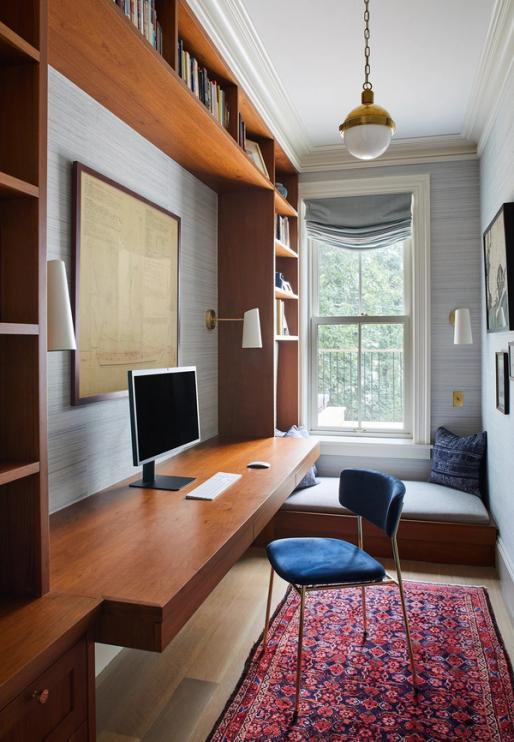
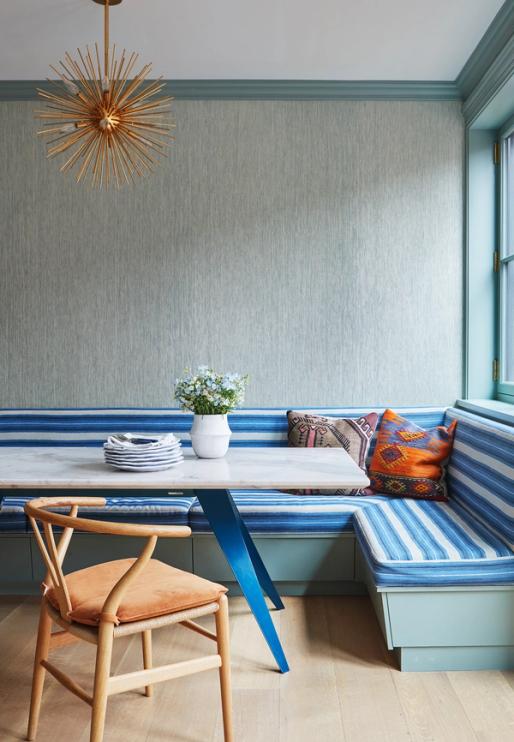
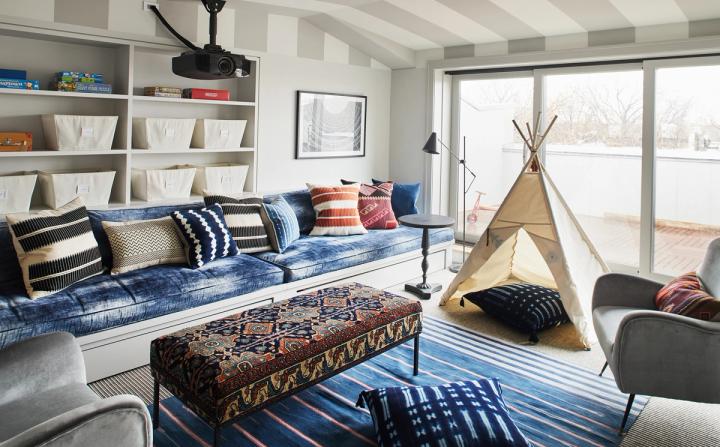
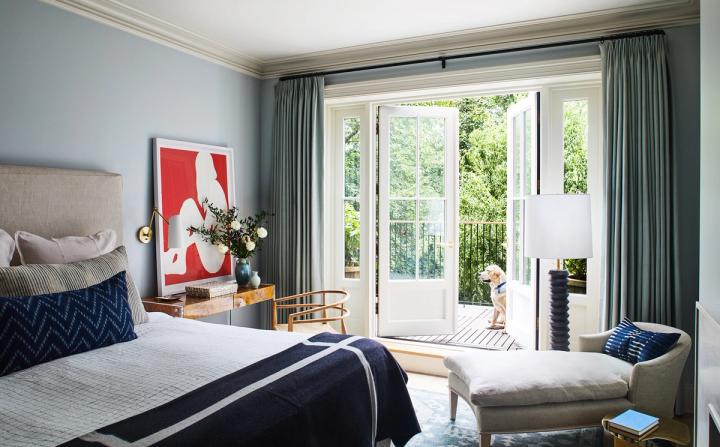
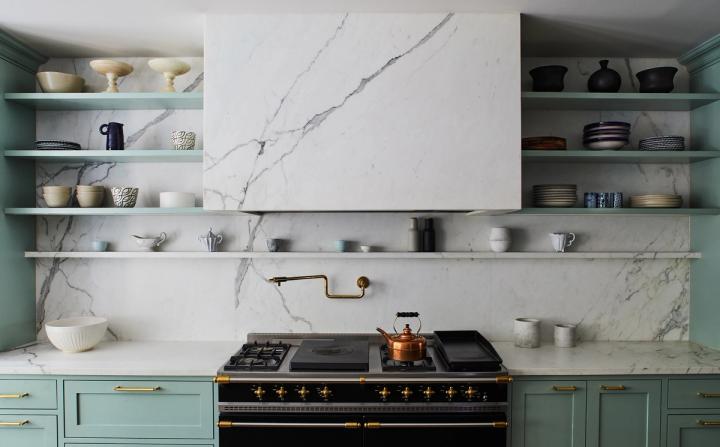

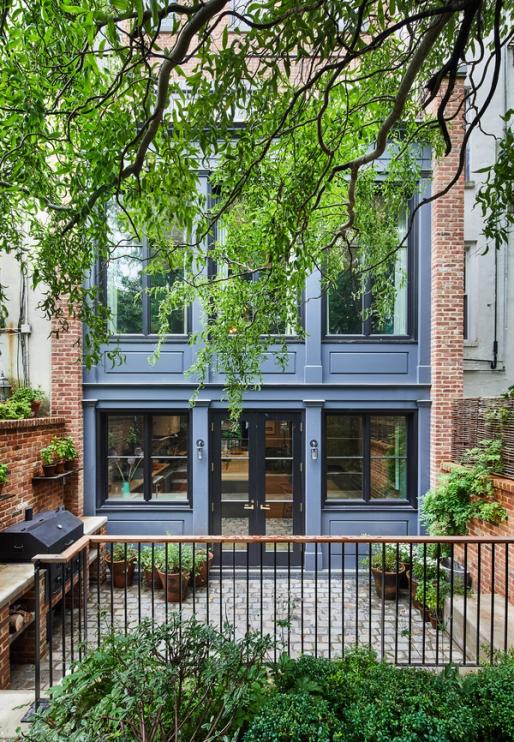
Built in 1850 in the Italianate style, this five-story brownstone rowhouse is in Brooklyn's Cobble Hill Historic District. Throughout the twentieth century, the building fell into structural disrepair. Significant historical features on the front façade were lost — including the cornice, lintels, and sills.
On the interior, we reimagined the building's layout. We constructed a new kitchen, bathrooms, and staircases. We installed extensive millwork throughout the home, including kitchen cabinetry, bathroom cabinetry, pocket doors, closets, and built-in bookshelves.
We also created a double parlor room, dedicated to hosting family and friends. A library outfitted in millwork connects the front of the parlor to a spacious formal dining room at its rear.
Our design program, which marries private and public spaces, restores the nineteenth-century spirit of this rowhouse while adapting it for modern use.

